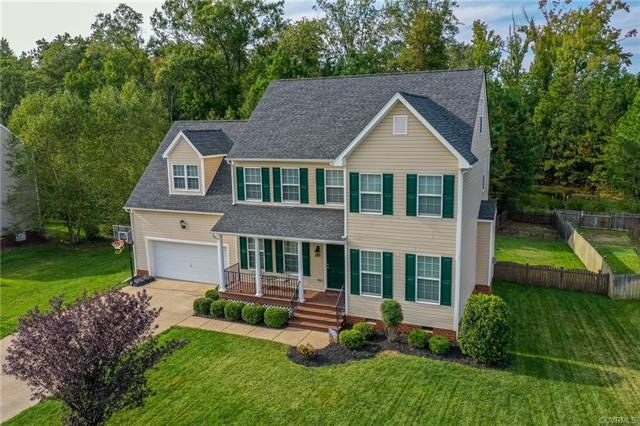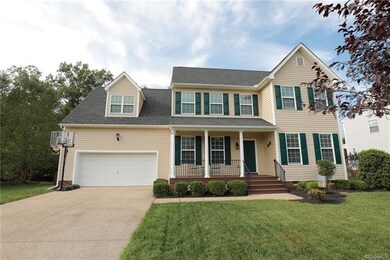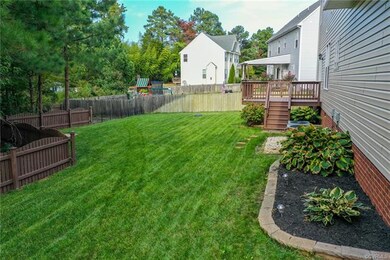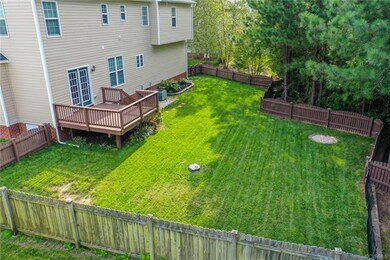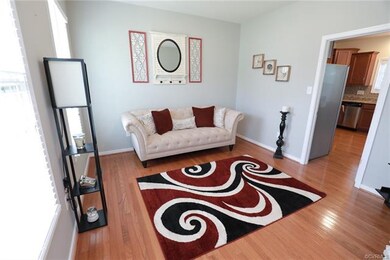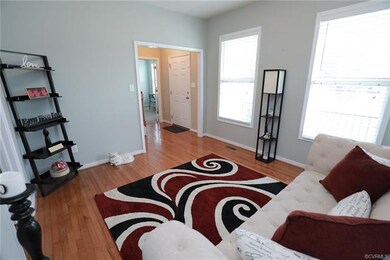
231 Wallingham Dr Midlothian, VA 23114
Highlights
- Colonial Architecture
- Deck
- Separate Formal Living Room
- J B Watkins Elementary School Rated A-
- Wood Flooring
- Granite Countertops
About This Home
As of April 2022Welcome to 231 Wallingham Dr a 4 bedroom 2.5 bath Colonial in Midlothian's Little Tomahawk Station subdivision. Step up onto the full front porch & into the foyer w/ hardwood floors,, overhead light, coat closet & half bath. Formal dining room w/ hw & overhead light. The eat-in kitchen features hardwood floors, granite counter tops, tiled backsplash, breakfast bar, overhead light, pantry & stainless appliances. Large family room w/ wall to wall carpet, fan, gas fireplace & deck access. The office has carpet & French doors. Upstairs the primary bedroom is complete w/ wall to wall carpet, fan, 2 walk-in closets & private bath w/ tiled floor, dual vanity, soaking tub & walk-in shower.. Bedroom 2 w/ WWC & single door closet. Bedrooms 3 & 4 both have carpet, fans, & double door closets. Completing the 2nd floor is the full hall bath & the utility room w/ vinyl flooring, overhead lighting. The finished 3rd floor bonus room w/ wall to wall carpet & overhead light; perfect kids play room, media room, exercise room, or office. Home also features vinyl siding, aggregate driveway, attached 2 car garage, fenced in back yard, rear deck, plus so much more! Conveniently located & move in ready!
Last Agent to Sell the Property
Long & Foster REALTORS License #0225175558 Listed on: 09/24/2020

Home Details
Home Type
- Single Family
Est. Annual Taxes
- $3,234
Year Built
- Built in 2010
Lot Details
- 0.41 Acre Lot
- Back Yard Fenced
- Sprinkler System
- Zoning described as R15
HOA Fees
- $20 Monthly HOA Fees
Parking
- 2 Car Direct Access Garage
- Oversized Parking
- Garage Door Opener
- Driveway
Home Design
- Colonial Architecture
- Frame Construction
- Shingle Roof
- Composition Roof
- Vinyl Siding
Interior Spaces
- 2,597 Sq Ft Home
- 2-Story Property
- Ceiling Fan
- Recessed Lighting
- Self Contained Fireplace Unit Or Insert
- Gas Fireplace
- French Doors
- Separate Formal Living Room
- Crawl Space
Kitchen
- Eat-In Kitchen
- Stove
- Dishwasher
- Granite Countertops
Flooring
- Wood
- Carpet
- Linoleum
- Ceramic Tile
Bedrooms and Bathrooms
- 4 Bedrooms
- En-Suite Primary Bedroom
- Walk-In Closet
- Garden Bath
Laundry
- Dryer
- Washer
Outdoor Features
- Deck
- Front Porch
Schools
- Watkins Elementary School
- Midlothian Middle School
- Midlothian High School
Utilities
- Zoned Heating and Cooling System
- Water Heater
Community Details
- Little Tomahawk Station Subdivision
Listing and Financial Details
- Tax Lot 11
- Assessor Parcel Number 722-70-84-33-100-000
Ownership History
Purchase Details
Purchase Details
Home Financials for this Owner
Home Financials are based on the most recent Mortgage that was taken out on this home.Purchase Details
Home Financials for this Owner
Home Financials are based on the most recent Mortgage that was taken out on this home.Purchase Details
Home Financials for this Owner
Home Financials are based on the most recent Mortgage that was taken out on this home.Purchase Details
Similar Homes in Midlothian, VA
Home Values in the Area
Average Home Value in this Area
Purchase History
| Date | Type | Sale Price | Title Company |
|---|---|---|---|
| Gift Deed | -- | None Listed On Document | |
| Gift Deed | -- | None Listed On Document | |
| Warranty Deed | $380,000 | Old Republic | |
| Warranty Deed | $339,900 | Attorney | |
| Warranty Deed | $299,000 | -- | |
| Warranty Deed | $1,080,000 | -- |
Mortgage History
| Date | Status | Loan Amount | Loan Type |
|---|---|---|---|
| Previous Owner | $340,000 | Adjustable Rate Mortgage/ARM | |
| Previous Owner | $322,905 | New Conventional | |
| Previous Owner | $257,000 | New Conventional | |
| Previous Owner | $269,100 | New Conventional |
Property History
| Date | Event | Price | Change | Sq Ft Price |
|---|---|---|---|---|
| 04/29/2022 04/29/22 | Sold | $483,000 | +9.9% | $186 / Sq Ft |
| 03/25/2022 03/25/22 | Pending | -- | -- | -- |
| 03/06/2022 03/06/22 | For Sale | $439,500 | +15.7% | $169 / Sq Ft |
| 10/30/2020 10/30/20 | Sold | $380,000 | +2.0% | $146 / Sq Ft |
| 09/26/2020 09/26/20 | Pending | -- | -- | -- |
| 09/24/2020 09/24/20 | For Sale | $372,500 | +9.6% | $143 / Sq Ft |
| 04/14/2017 04/14/17 | Sold | $339,900 | 0.0% | $131 / Sq Ft |
| 02/27/2017 02/27/17 | Pending | -- | -- | -- |
| 02/23/2017 02/23/17 | Price Changed | $339,900 | -2.9% | $131 / Sq Ft |
| 01/25/2017 01/25/17 | For Sale | $349,900 | -- | $135 / Sq Ft |
Tax History Compared to Growth
Tax History
| Year | Tax Paid | Tax Assessment Tax Assessment Total Assessment is a certain percentage of the fair market value that is determined by local assessors to be the total taxable value of land and additions on the property. | Land | Improvement |
|---|---|---|---|---|
| 2025 | $4,309 | $481,300 | $86,000 | $395,300 |
| 2024 | $4,309 | $474,700 | $86,000 | $388,700 |
| 2023 | $3,873 | $425,600 | $81,000 | $344,600 |
| 2022 | $3,588 | $390,000 | $78,000 | $312,000 |
| 2021 | $3,533 | $364,900 | $76,000 | $288,900 |
| 2020 | $3,268 | $341,400 | $76,000 | $265,400 |
| 2019 | $3,234 | $340,400 | $75,000 | $265,400 |
| 2018 | $3,182 | $335,500 | $75,000 | $260,500 |
| 2017 | $3,151 | $323,000 | $72,000 | $251,000 |
| 2016 | $2,940 | $306,300 | $72,000 | $234,300 |
| 2015 | $2,925 | $302,100 | $72,000 | $230,100 |
| 2014 | $2,797 | $288,800 | $72,000 | $216,800 |
Agents Affiliated with this Home
-
Tina Morris

Seller's Agent in 2022
Tina Morris
Engel & Volkers Richmond
(804) 638-4944
6 in this area
151 Total Sales
-
Cindy Bennett

Buyer's Agent in 2022
Cindy Bennett
Maison Real Estate Boutique
(804) 690-8273
2 in this area
78 Total Sales
-
James Strum

Seller's Agent in 2020
James Strum
Long & Foster
(804) 432-3408
44 in this area
583 Total Sales
-
Diane Almond

Buyer's Agent in 2020
Diane Almond
The Rick Cox Realty Group
(804) 704-2392
5 in this area
83 Total Sales
-
Kyle Yeatman

Seller's Agent in 2017
Kyle Yeatman
Long & Foster
(804) 516-6413
50 in this area
1,472 Total Sales
-
Eric Walker

Buyer's Agent in 2017
Eric Walker
EXP Realty LLC
(804) 439-2880
6 in this area
187 Total Sales
Map
Source: Central Virginia Regional MLS
MLS Number: 2029206
APN: 722-70-84-33-100-000
- 14300 Wallingham Loop
- 706 Colony Oak Ln
- 206 Michaux Crossing Ln
- 442 Dunlin Ct
- 14432 Michaux Village Dr
- 14434 Michaux Springs Dr
- 14331 Roderick Ct
- 900 Landon Laurel Ln
- 1656 Ewing Park Loop
- 906 Landon Laurel Ln
- 937 Landon Laurel Ln
- 1321 Ewing Park Loop
- 14106 Shawhan Place
- 955 Landon Laurel Ln
- 14137 Rigney Dr
- 1020 Westwood Village Way Unit 204
- 972 Landon Laurel Ln
- 1006 Arbor Heights Terrace
- 1040 Westwood Village Way Unit 304
- 14136 Rigney Dr
