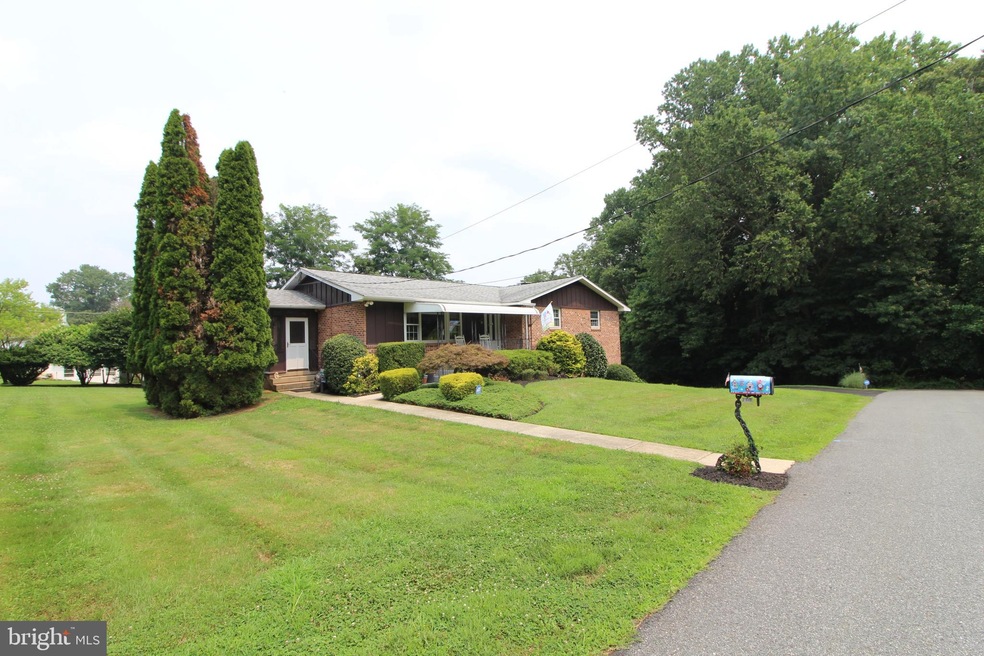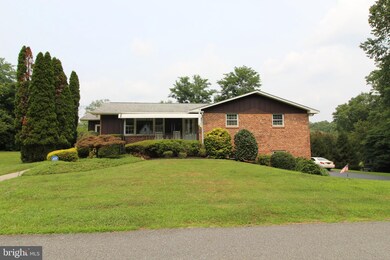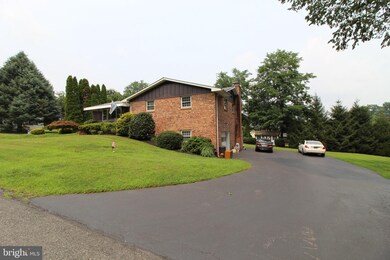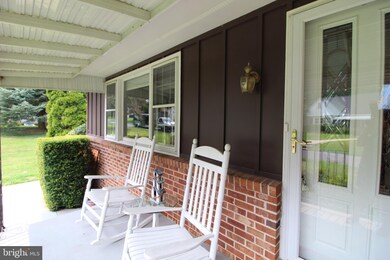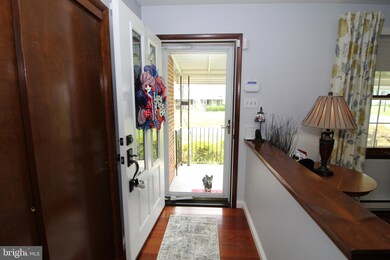
2310 Carlton Ave Upper Chichester, PA 19061
Ogden NeighborhoodEstimated Value: $394,000 - $518,000
Highlights
- Second Kitchen
- 1.07 Acre Lot
- Rambler Architecture
- View of Trees or Woods
- Private Lot
- Backs to Trees or Woods
About This Home
As of September 2021Don't miss this beautiful 4 bedroom, 3 bathroom brick ranch home with an in-law suite on a gorgeous and oversized extra private lot! When you arrive at this meticulous home, get ready for all the updates you can imagine! There is an all neutral decor with stunning cherry wood flooring, large Living Room, open Dining Room area with top down/bottom up shades, updated eat-in Kitchen with granite counters, Cherry cabinets, custom travertine backsplash, new stainless steel refrigerator, new cooktop & stainless steel oven, beautiful cabinets, large breakfast bar, new disposal and extra deep cast iron double sink. You will enjoy the stunning views of the yard from the enclosed porch. The bedrooms are spacious with ample lighted closet space and main hall bathroom has been updated with 7' cherry linen closet, cherry vanity with granite countertop, Italian marble shower walls to ceiling, 7 shower heads shower system and jet tub! The Main Bedroom Suite has an updated bathroom with cherry vanity, granite counter top, marble shower walls to the ceiling, high toilet with bidet. Now for the fabulous in-law suite, you can enter through a private entry door at the 11-car driveway, and you will not believe the space in this full apartment. There is a large Living/Family Room with brick fireplace and raised hearth, second eat-in Kitchen complete with range, countertop dishwasher, laundry room, closet and access to a full bathroom, large bedroom and access to the extended garage with new door opener. The oversized lot is absolutely amazing, professionally landscaped and private! The location is great, close to I-95, shopping, public transportation, Philadelphia airport, restaurants, farmers market and more! Some of the other fine features include: security and fire monitoring system, central air system (5 years), roof (9 years) and maintenance-free exterior! There is a one-year Cinch Warranty included and the list goes on and on!
Last Agent to Sell the Property
RE/MAX Associates-Wilmington License #RS-331480 Listed on: 07/21/2021

Home Details
Home Type
- Single Family
Est. Annual Taxes
- $6,442
Year Built
- Built in 1975
Lot Details
- 1.07 Acre Lot
- Lot Dimensions are 194 x 240
- Cul-De-Sac
- South Facing Home
- Landscaped
- Private Lot
- Backs to Trees or Woods
- Back and Side Yard
Parking
- 1 Car Direct Access Garage
- 11 Driveway Spaces
- Basement Garage
- Oversized Parking
- Side Facing Garage
- Garage Door Opener
Home Design
- Rambler Architecture
- Brick Exterior Construction
- Shingle Roof
Interior Spaces
- 1,806 Sq Ft Home
- Property has 1 Level
- Wood Burning Fireplace
- Screen For Fireplace
- Brick Fireplace
- Window Treatments
- Family Room
- Living Room
- Dining Room
- Views of Woods
Kitchen
- Second Kitchen
- Electric Oven or Range
- Self-Cleaning Oven
- Range Hood
- Extra Refrigerator or Freezer
- Dishwasher
- Stainless Steel Appliances
- Disposal
Flooring
- Wood
- Carpet
Bedrooms and Bathrooms
- Whirlpool Bathtub
- Bathtub with Shower
Laundry
- Electric Dryer
- Washer
Finished Basement
- Walk-Out Basement
- Basement Fills Entire Space Under The House
- Garage Access
- Side Exterior Basement Entry
- Laundry in Basement
Outdoor Features
- Shed
Schools
- Chichester Senior High School
Utilities
- Central Air
- Electric Baseboard Heater
- Electric Water Heater
Community Details
- No Home Owners Association
- Chester Hts Subdivision
Listing and Financial Details
- Home warranty included in the sale of the property
- Tax Lot 394-000
- Assessor Parcel Number 09-00-00594-01
Ownership History
Purchase Details
Home Financials for this Owner
Home Financials are based on the most recent Mortgage that was taken out on this home.Purchase Details
Purchase Details
Purchase Details
Similar Homes in Upper Chichester, PA
Home Values in the Area
Average Home Value in this Area
Purchase History
| Date | Buyer | Sale Price | Title Company |
|---|---|---|---|
| Laforest Guillaume R | $381,000 | Core Abstract | |
| The Mc Dade Family Trust | -- | None Available | |
| Mcdade John | -- | None Available | |
| Hamilton Kathleen | -- | -- |
Mortgage History
| Date | Status | Borrower | Loan Amount |
|---|---|---|---|
| Open | Laforest Guillaume R | $371,000 |
Property History
| Date | Event | Price | Change | Sq Ft Price |
|---|---|---|---|---|
| 09/24/2021 09/24/21 | Sold | $381,000 | -2.3% | $211 / Sq Ft |
| 07/21/2021 07/21/21 | For Sale | $389,900 | -- | $216 / Sq Ft |
Tax History Compared to Growth
Tax History
| Year | Tax Paid | Tax Assessment Tax Assessment Total Assessment is a certain percentage of the fair market value that is determined by local assessors to be the total taxable value of land and additions on the property. | Land | Improvement |
|---|---|---|---|---|
| 2024 | $6,822 | $205,340 | $66,120 | $139,220 |
| 2023 | $6,604 | $205,340 | $66,120 | $139,220 |
| 2022 | $6,442 | $205,340 | $66,120 | $139,220 |
| 2021 | $9,607 | $205,340 | $66,120 | $139,220 |
| 2020 | $6,978 | $138,400 | $42,130 | $96,270 |
| 2019 | $6,978 | $138,400 | $42,130 | $96,270 |
| 2018 | $6,997 | $138,400 | $0 | $0 |
| 2017 | $6,942 | $138,400 | $0 | $0 |
| 2016 | $760 | $138,400 | $0 | $0 |
| 2015 | $760 | $138,400 | $0 | $0 |
| 2014 | $760 | $138,400 | $0 | $0 |
Agents Affiliated with this Home
-
Michele Colavecchi Lawless

Seller's Agent in 2021
Michele Colavecchi Lawless
RE/MAX
(302) 690-8307
1 in this area
178 Total Sales
-
Mark Ivey

Buyer's Agent in 2021
Mark Ivey
Super Realty Group, LLC
(215) 588-0776
1 in this area
55 Total Sales
Map
Source: Bright MLS
MLS Number: PADE2003080
APN: 09-00-00594-01
- 1813 Manor Ave
- 2417 Naamans Creek Rd
- 1817 Okiola Ave
- 3009 Naamans Creek Rd
- 2605 Beech Ave
- 1128 Galbraith Ave
- 1130 Sterling Ave
- 2245 Chichester Ave
- 1103 Sterling Ave
- 1000 W Ridge Rd
- 2103 Chichester Ave
- 3204 Meetinghouse Rd
- 936 Meetinghouse Rd
- 1022 & 1024 Kingsman Rd
- 918 Hillside Ave
- 1007 Thornton Rd
- 900 Galbreath Ave
- 805 Galbraith Ave
- 84 Winding Way
- 215 Bridge Rd
- 2310 Carlton Ave
- 2318 Carlton Ave
- 2309 Carlton Ave
- 2028 Broomall St
- 2026 Broomall St
- 2317 Carlton Ave
- 2024 Broomall St
- 2330 Carlton Ave
- 2030 Broomall St
- 2325 Carlton Ave
- 2022 Broomall St
- 2333 Carlton Ave
- 2305 Worth Ave
- 2334 Orchard Ln
- 2019 Broomall St
- 2336 Orchard Ln
- 2340 Carlton Ave
- 2017 Broomall St
- 2020 Broomall St
- 2311 Worth Ave
