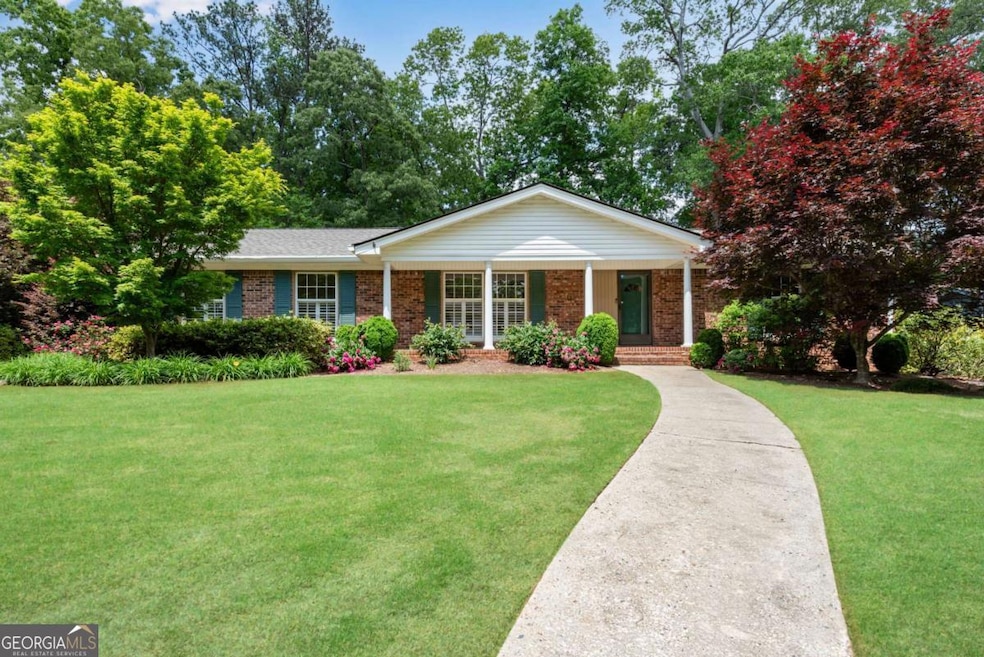Welcome to this beautifully maintained 3-bedroom, 2-bath ranch in the highly sought-after Dunwoody North subdivision. Thoughtfully designed for both comfort and function, this home features a brand new roof, spacious living areas, generously sized bedrooms, plantation shutters throughout and a large custom home officeCoideal for anyone needing a private, designated workspace. Step through the front door into an inviting family room with custom built-ins, flowing seamlessly into a bright and open dining/living area complete with a built-in barCoperfect for entertaining. The charming kitchen offers great workspace and overlooks the dining/living areas, creating a warm and connected atmosphere. The spacious primary suite features a custom-built wall unit for clothing, along with an additional closet for extra storage. The large secondary bedrooms offers ample closet space and flexibility for guests, hobbies, or home gym setups. Situated on a beautifully landscaped corner lot, the exterior is equally impressive with a delightful patio for outdoor entertaining, a 2-car garage, and an additional storage shed. Just steps from Brook Run Park and within walking distance to local schools, this home offers convenience, community, and lifestyle. Enjoy easy access to major highways, MARTA, and a wide variety of shops, restaurants, and entertainment options.

