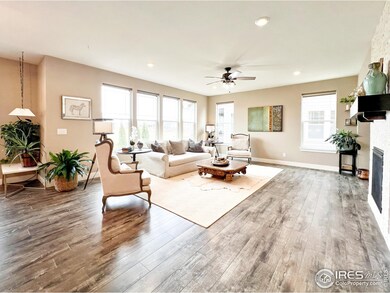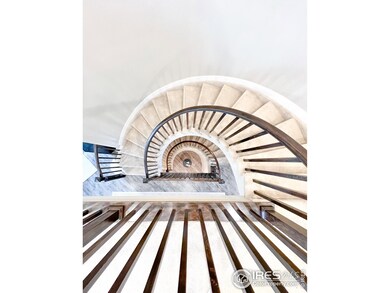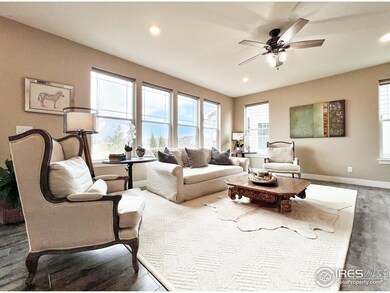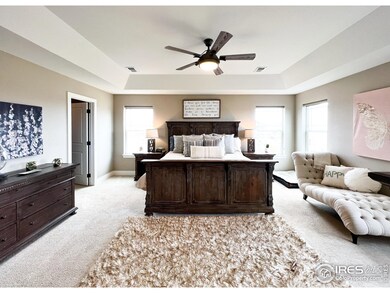
$1,450,000
- 6 Beds
- 4.5 Baths
- 4,416 Sq Ft
- 5035 Old Ranch Dr
- Longmont, CO
2.25 % Assumable VA!! This stunning 6-bedroom, 5-bathroom custom ranch is perfect for large or multi-generational families offering breathtaking mountain views and a thoughtfully designed layout. Built with quality and comfort in mind, the spacious open floor plan seamlessly blends indoor and outdoor living with large sliding patio doors leading to an expansive covered deck (16.5’ x 16.5’) wired
James Button Keller Williams Integrity Real Estate LLC






