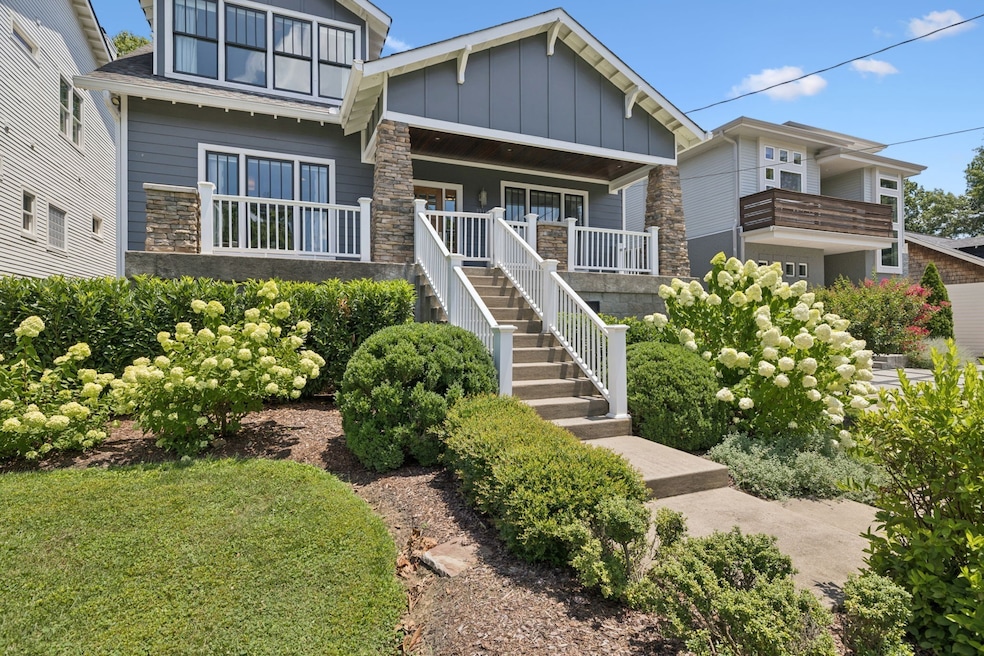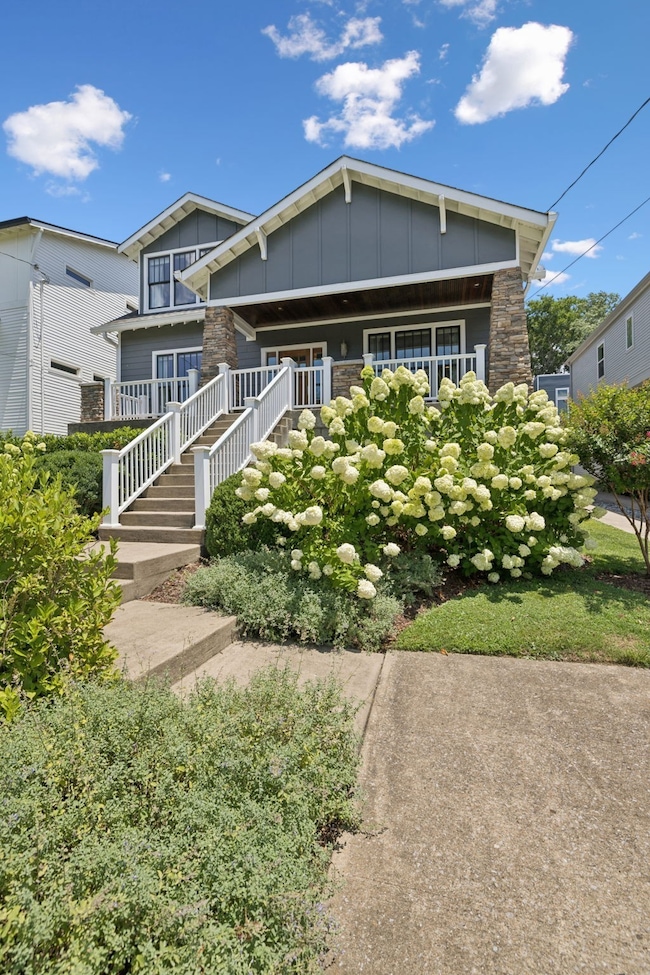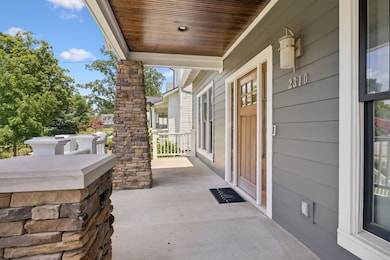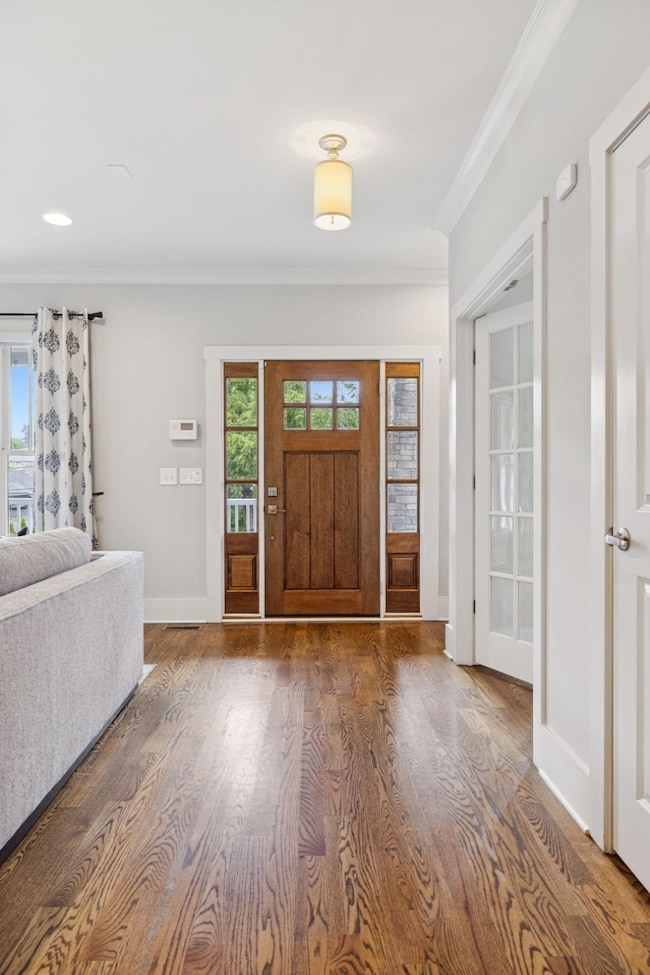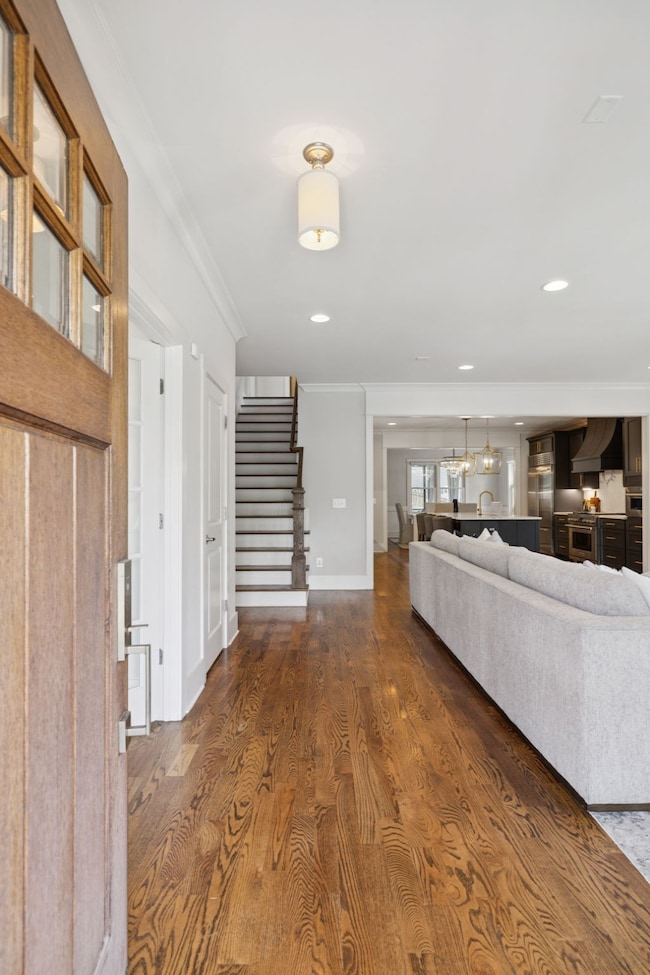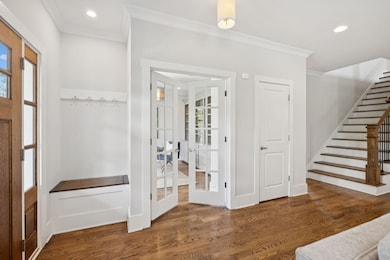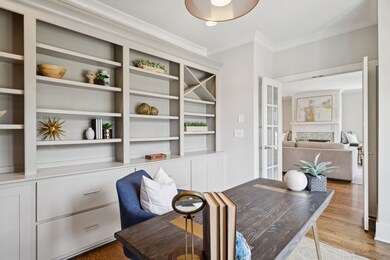2310 Vaulx Ln Nashville, TN 37204
Melrose NeighborhoodHighlights
- Wolf Appliances
- Separate Formal Living Room
- Screened Porch
- Wood Flooring
- No HOA
- Walk-In Pantry
About This Home
3,369 total SQFt* Your home awaits you! Welcoming front porch* LARGE in-town fenced backyard* Beautiful NEW Quartz kitchen~ 2022* New cabinets + hidden walk-in pantry* Wolf 4-eye gas stove w/ griddle, SubZero refrigerator, Wolf dishwasher, Wolf microwave/convection oven* Main level owner's suite* New bathroom featuring DBL quartz vanity, soaking tub, separate shower & linen closet~ 2022* Great walk-in closet* 2nd main level bedroom & office* Secret upsatairs bedroom, full bathroom & closet behind bookcase~ 2024* Enjoy the Screen porch w/ tile floor* Generator* New front door* Don't miss this NICE HOME* Freshly painted exterior ~ 2022* 4 New HVAC units (2 in 2022 & 2 in 2023) * 5 bedrooms* Landlord pays for monthly cleaning by a professional cleaner, weekly mowing, bimonthly yard maintenance and professional landscaping. *Parking pad on the front driveway. Dogs will be considered, but will include an additional pet deposit. Cats are not allowed
Listing Agent
Fridrich & Clark Realty Brokerage Phone: 6155338353 License # 247052 Listed on: 10/15/2025

Home Details
Home Type
- Single Family
Est. Annual Taxes
- $9,280
Year Built
- Built in 2011
Interior Spaces
- 3,369 Sq Ft Home
- Property has 2 Levels
- Great Room with Fireplace
- Separate Formal Living Room
- Screened Porch
Kitchen
- Walk-In Pantry
- Convection Oven
- Wolf Appliances
Flooring
- Wood
- Carpet
- Tile
Bedrooms and Bathrooms
- 5 Bedrooms | 2 Main Level Bedrooms
- 4 Full Bathrooms
- Soaking Tub
Parking
- 2 Open Parking Spaces
- 2 Parking Spaces
- Parking Pad
Schools
- Waverly-Belmont Elementary School
- John Trotwood Moore Middle School
- Hillsboro Comp High School
Additional Features
- Patio
- Privacy Fence
- Central Heating and Cooling System
Listing and Financial Details
- Property Available on 10/15/25
- Assessor Parcel Number 10513044200
Community Details
Overview
- No Home Owners Association
- 12 So. Subdivision
Pet Policy
- Call for details about the types of pets allowed
Map
Source: Realtracs
MLS Number: 3017096
APN: 105-13-0-442
- 825 Hillview Heights
- 854 Bradford Ave
- 848 Bradford Ave
- 2310 Elliott Ave Unit 807
- 929 Bradford Ave
- 816 Inverness Ave
- 926 Bradford Ave
- 803 Hillview Heights Unit 106
- 803 Hillview Heights Unit 105
- 920 Lawrence Ave
- 922 Lawrence Ave
- 923 S Douglas Ave
- 1003b Caruthers Ave
- 2407 8th Ave S Unit 205
- 2407 8th Ave S Unit 409
- 2407 8th Ave S Unit 402
- 847B Dewees Ave
- 2109 Elliott Ave
- 843 Dewees Ave
- 2809 Vaulx Ln
- 2310 Elliott Ave Unit 823
- 2310 Elliott Ave Unit 127
- 915B Caruthers Ave
- 2510 9th Ave S
- 2310 Elliott Ave Unit 122
- 2423 Elliott Ave
- 803 Hillview Heights Unit 205
- 805 B Bradford Ave Unit 102
- 801 Hillview Heights Unit 212
- 925 S Douglas Ave
- 805 Bradford Ave Unit 101
- 805 Bradford Ave Unit 301
- 805 Bradford Ave Unit 202
- 805 Bradford Ave Unit 201
- 805 Bradford Ave Unit 302
- 933 S Douglas Ave
- 801 Hillview Heights Unit ID1261666P
- 2405 8th Ave S
- 2116 Elliott Ave
- 801 Inverness Ave
