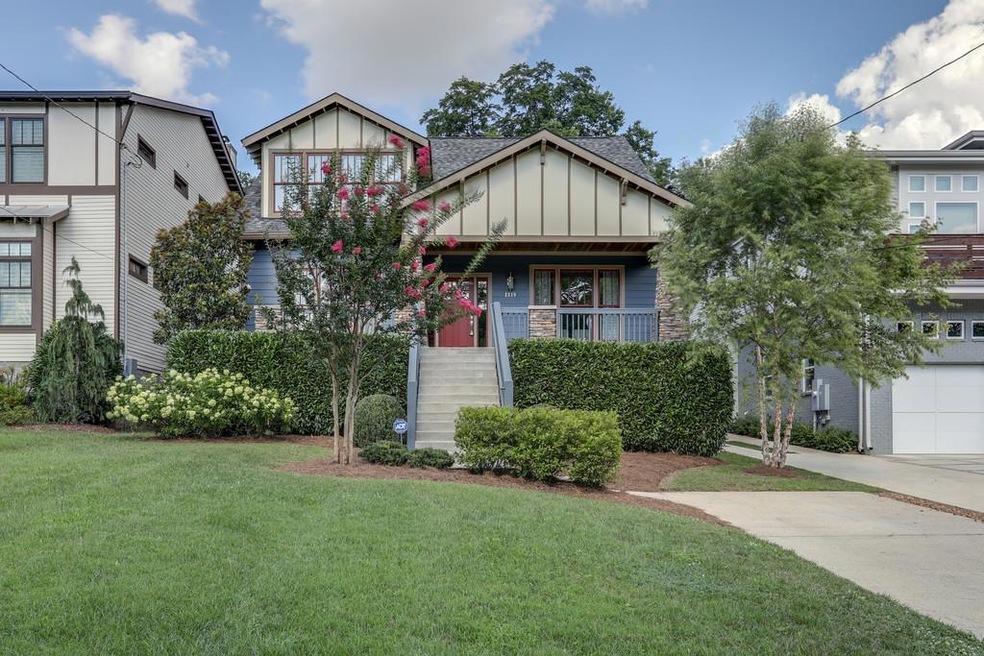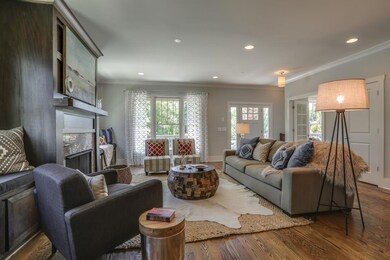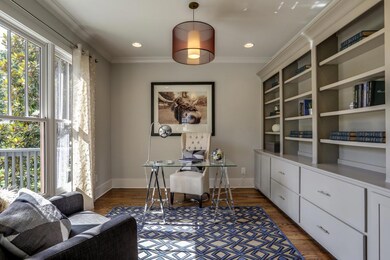
2310 Vaulx Ln Nashville, TN 37204
Melrose NeighborhoodHighlights
- Guest House
- Wood Flooring
- No HOA
- Traditional Architecture
- 1 Fireplace
- Covered patio or porch
About This Home
As of November 20172 BR/1 BA detached guest house with private entry. 1250 SF (not included in SF total above) can be rental, studio, or Air B&B. Has full kitchen, W/D hookups & large LR. Main house is 4 BR/ 3 BA + office on oversized lot; easy walk to 12th Ave and 8th Ave shopping/restaurants. Driveway/parking for 5 cars + 2 car garage.
Last Agent to Sell the Property
Wilson Group Real Estate License # 285835 Listed on: 07/13/2017
Home Details
Home Type
- Single Family
Est. Annual Taxes
- $6,036
Year Built
- Built in 2011
Lot Details
- 0.27 Acre Lot
- Lot Dimensions are 47 x 262
- Privacy Fence
Parking
- 2 Car Garage
- Driveway
Home Design
- Traditional Architecture
- Spray Foam Insulation
- Asphalt Roof
Interior Spaces
- 3,011 Sq Ft Home
- Property has 2 Levels
- 1 Fireplace
- ENERGY STAR Qualified Windows
- Crawl Space
Kitchen
- Grill
- Microwave
- Ice Maker
- Dishwasher
- Disposal
Flooring
- Wood
- Carpet
- Tile
Bedrooms and Bathrooms
- 4 Bedrooms | 2 Main Level Bedrooms
- Walk-In Closet
- 3 Full Bathrooms
- Low Flow Plumbing Fixtures
Schools
- Glendale Elementary School
- John T. Moore Middle School
- Hillsboro Comp High School
Utilities
- Cooling Available
- Heating System Uses Natural Gas
- Tankless Water Heater
Additional Features
- ENERGY STAR Qualified Equipment for Heating
- Covered patio or porch
- Guest House
Community Details
- No Home Owners Association
- 12Th South Subdivision
Listing and Financial Details
- Assessor Parcel Number 10513044200
Ownership History
Purchase Details
Home Financials for this Owner
Home Financials are based on the most recent Mortgage that was taken out on this home.Purchase Details
Home Financials for this Owner
Home Financials are based on the most recent Mortgage that was taken out on this home.Purchase Details
Home Financials for this Owner
Home Financials are based on the most recent Mortgage that was taken out on this home.Purchase Details
Home Financials for this Owner
Home Financials are based on the most recent Mortgage that was taken out on this home.Purchase Details
Home Financials for this Owner
Home Financials are based on the most recent Mortgage that was taken out on this home.Purchase Details
Home Financials for this Owner
Home Financials are based on the most recent Mortgage that was taken out on this home.Purchase Details
Home Financials for this Owner
Home Financials are based on the most recent Mortgage that was taken out on this home.Purchase Details
Similar Homes in Nashville, TN
Home Values in the Area
Average Home Value in this Area
Purchase History
| Date | Type | Sale Price | Title Company |
|---|---|---|---|
| Quit Claim Deed | -- | Chapman & Rosenthal Title | |
| Interfamily Deed Transfer | -- | None Available | |
| Warranty Deed | $930,000 | South Land Title & Escrow Co | |
| Warranty Deed | $533,366 | Bankers Title & Escrow Corp | |
| Warranty Deed | $164,000 | None Available | |
| Warranty Deed | $230,000 | Realty Title & Escrow Co Inc | |
| Warranty Deed | $170,000 | Castleman Title | |
| Interfamily Deed Transfer | -- | -- |
Mortgage History
| Date | Status | Loan Amount | Loan Type |
|---|---|---|---|
| Open | $1,751,750 | Construction | |
| Previous Owner | $510,400 | New Conventional | |
| Previous Owner | $90,000 | Credit Line Revolving | |
| Previous Owner | $600,000 | New Conventional | |
| Previous Owner | $416,500 | New Conventional | |
| Previous Owner | $417,000 | New Conventional | |
| Previous Owner | $316,807 | Construction | |
| Previous Owner | $46,000 | Stand Alone Second | |
| Previous Owner | $184,000 | Purchase Money Mortgage | |
| Previous Owner | $136,000 | Unknown | |
| Previous Owner | $34,000 | Stand Alone Second | |
| Previous Owner | $60,000 | Unknown |
Property History
| Date | Event | Price | Change | Sq Ft Price |
|---|---|---|---|---|
| 06/16/2025 06/16/25 | For Sale | $2,599,999 | 0.0% | $559 / Sq Ft |
| 06/16/2025 06/16/25 | For Rent | $11,000 | 0.0% | -- |
| 05/31/2025 05/31/25 | Pending | -- | -- | -- |
| 03/18/2025 03/18/25 | Price Changed | $2,599,999 | -1.0% | $559 / Sq Ft |
| 10/04/2024 10/04/24 | Price Changed | $2,625,000 | -2.6% | $564 / Sq Ft |
| 09/13/2024 09/13/24 | For Sale | $2,695,000 | +710.8% | $579 / Sq Ft |
| 01/30/2020 01/30/20 | Pending | -- | -- | -- |
| 01/03/2020 01/03/20 | For Sale | $332,400 | -64.3% | $110 / Sq Ft |
| 11/17/2017 11/17/17 | Sold | $930,000 | -- | $309 / Sq Ft |
Tax History Compared to Growth
Tax History
| Year | Tax Paid | Tax Assessment Tax Assessment Total Assessment is a certain percentage of the fair market value that is determined by local assessors to be the total taxable value of land and additions on the property. | Land | Improvement |
|---|---|---|---|---|
| 2024 | $9,280 | $285,200 | $81,250 | $203,950 |
| 2023 | $9,280 | $285,200 | $81,250 | $203,950 |
| 2022 | $9,280 | $285,200 | $81,250 | $203,950 |
| 2021 | $9,377 | $285,200 | $81,250 | $203,950 |
| 2020 | $10,695 | $253,375 | $65,000 | $188,375 |
| 2019 | $7,994 | $253,375 | $65,000 | $188,375 |
| 2018 | $7,994 | $253,375 | $65,000 | $188,375 |
| 2017 | $7,994 | $253,375 | $65,000 | $188,375 |
| 2016 | $6,036 | $133,650 | $35,000 | $98,650 |
| 2015 | $6,036 | $133,650 | $35,000 | $98,650 |
| 2014 | $6,036 | $133,650 | $35,000 | $98,650 |
Agents Affiliated with this Home
-
Richard Bryan

Seller's Agent in 2025
Richard Bryan
Fridrich & Clark Realty
(615) 321-9531
3 in this area
430 Total Sales
-
Angela Deal

Seller's Agent in 2017
Angela Deal
Wilson Group Real Estate
(615) 429-6523
1 in this area
118 Total Sales
-
Laura Boldt

Seller Co-Listing Agent in 2017
Laura Boldt
Wilson Group Real Estate
(615) 870-7181
37 Total Sales
Map
Source: Realtracs
MLS Number: 1845035
APN: 105-13-0-442
- 2401 Vaulx Ln
- 2402 Vaulx Ln
- 902 Waldkirch Ave
- 825 Hillview Heights
- 848 Bradford Ave
- 2310 Elliott Ave Unit 826
- 2310 Elliott Ave Unit 139
- 2310 Elliott Ave Unit 813
- 2310 Elliott Ave Unit 711
- 802A Montrose Ave
- 929 Bradford Ave
- 816 Inverness Ave
- 926 Bradford Ave
- 803 Hillview Heights Unit 106
- 803 Hillview Heights Unit 104
- 919 S Douglas Ave
- 920 Lawrence Ave
- 801 Hillview Heights Unit 112
- 922 Lawrence Ave
- 923 S Douglas Ave






