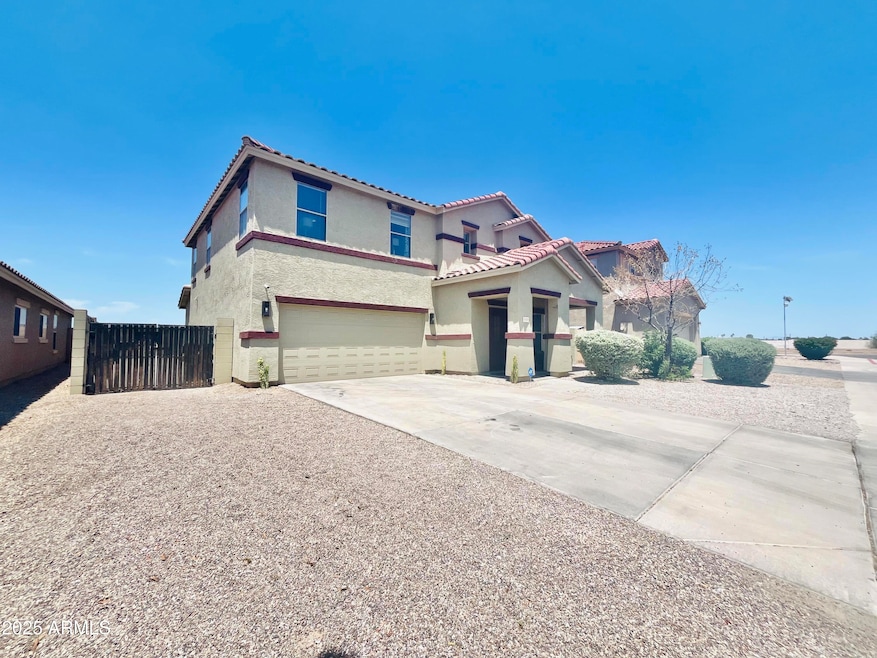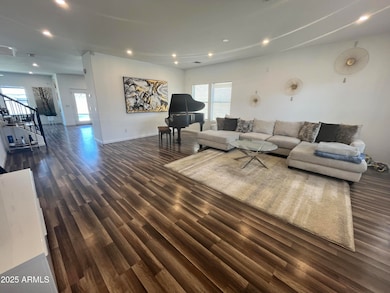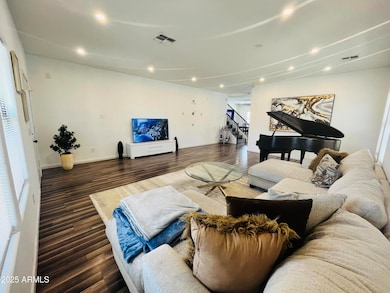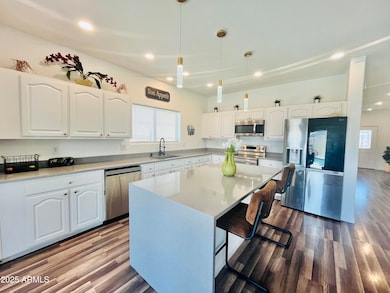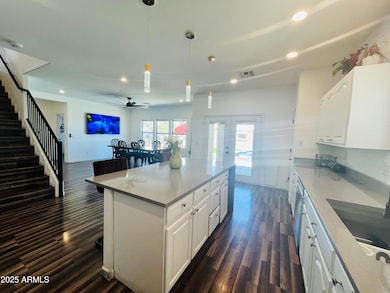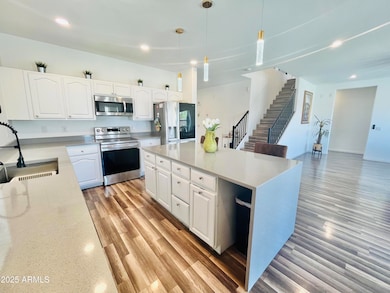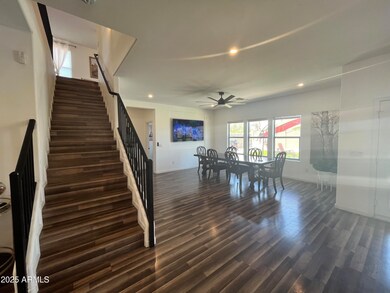2310 W Spencer Run Phoenix, AZ 85041
South Mountain NeighborhoodHighlights
- Private Pool
- RV Gated
- Granite Countertops
- Phoenix Coding Academy Rated A
- City View
- Eat-In Kitchen
About This Home
5 bed 2.5 bath, RV gate, and POOL! Turn on the Good Times, Turn off the TV ... Cheers and Sunshine! Centrally located in the Weston Park subdivision of Phoenix, a quick uber ride to Downtown events, minutes to Sky Harbor, ASU, Westgate Entertainment, Uptown and Camelback East; situated on a desirable large corner lot featuring RV access gate, and everything you want in a backyard: huge pool, grill, covered patio, a pad for lounging poolside, room to spread out, patio dining - this is your private paradise, a desert oasis in the mix of the city, with views of Estrella and South Mountains available 12/1/25.
Home Details
Home Type
- Single Family
Est. Annual Taxes
- $2,374
Year Built
- Built in 2005
Lot Details
- 6,050 Sq Ft Lot
- Desert faces the back of the property
- Block Wall Fence
- Artificial Turf
Parking
- 2 Car Garage
- RV Gated
Property Views
- City
- Desert
Home Design
- Tile Roof
- Stucco
Interior Spaces
- 2,663 Sq Ft Home
- 2-Story Property
- Ceiling Fan
Kitchen
- Eat-In Kitchen
- Breakfast Bar
- Kitchen Island
- Granite Countertops
Bedrooms and Bathrooms
- 5 Bedrooms
- Primary Bathroom is a Full Bathroom
- 2.5 Bathrooms
- Double Vanity
- Bathtub With Separate Shower Stall
Laundry
- Dryer
- Washer
Pool
- Private Pool
Schools
- Bernard Black Elementary School
- Cesar Chavez High School
Utilities
- Central Air
- Heating Available
Listing and Financial Details
- Property Available on 12/1/25
- Rent includes pool service - full
- 12-Month Minimum Lease Term
- Tax Lot 159
- Assessor Parcel Number 105-65-520
Community Details
Overview
- Property has a Home Owners Association
- HOA Name Association
- Built by KB Homes
- Weston Park Unit 2 Subdivision
Pet Policy
- Pets Allowed
Map
Source: Arizona Regional Multiple Listing Service (ARMLS)
MLS Number: 6942916
APN: 105-65-520
- 2340 W Bloch Rd
- 2329 W Bloch Rd
- 2526 W Mobile Ln
- 2123 W Roeser Rd
- 2340 W La Salle St
- 2007 W Chipman Rd
- 2534 W Chanute Pass
- 4708 S 26th Ln
- 2048 W Pecan Rd
- 2211 W Pecan Rd
- 5001 S 19th Dr
- 2335 W Sunland Ave
- 4602 S 19th Ave
- 2054 W Chambers St
- 2517 W Pecan Rd
- 1819 W Chipman Rd
- 2442 W Hidalgo Ave
- 2532 W Hidalgo Ave
- 5911 S 23rd Dr
- 0000 W Hidalgo Ave
- 4709 S 23rd Ln
- 2413 W Chipman Rd
- 2432 W Tamarisk Ave
- 4808 S 25th Dr
- 2443 W Mobile Ln
- 2606 W Roeser Rd
- 2222 W Bowker St
- 2628 W Tamarisk Ave
- 1949 W Chipman Rd
- 5305 S 27th Dr
- 2555 W Sunland Ave
- 2558 W Pecan Rd
- 2430 W Jessica Ln
- 2351 W Jessica Ln
- 2433 W Jessica Ln
- 5405 S 19th Ave
- 2563 W Hidalgo Ave
- 2246 W Southern Ave Unit 20
- 2246 W Southern Ave Unit 17
- 2254 W Southern Ave Unit 10
