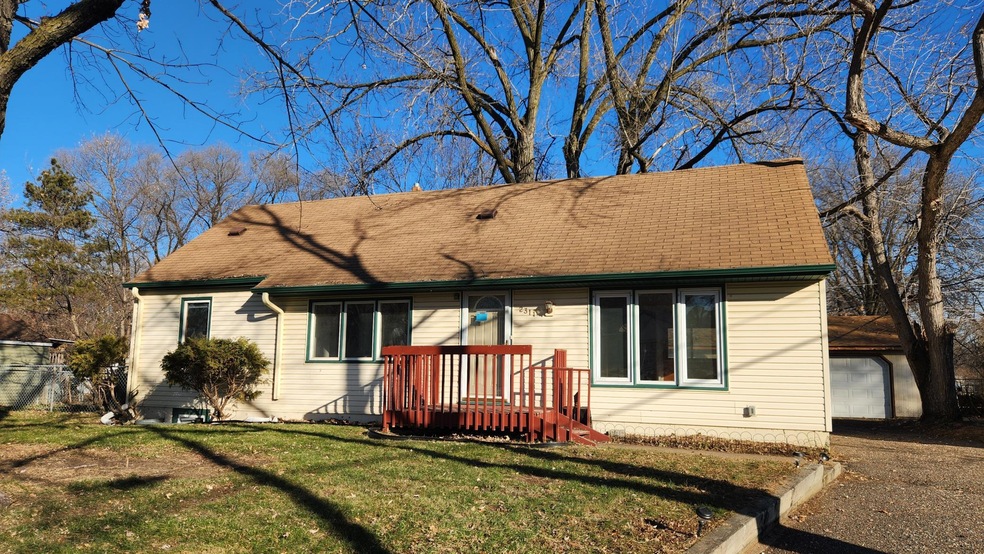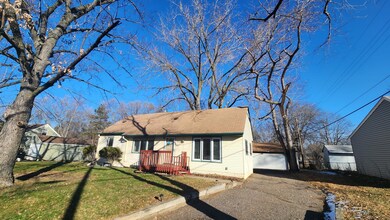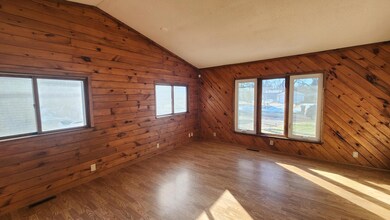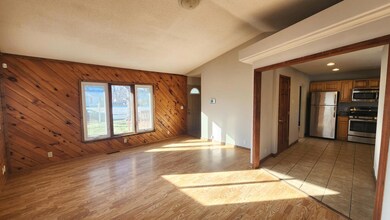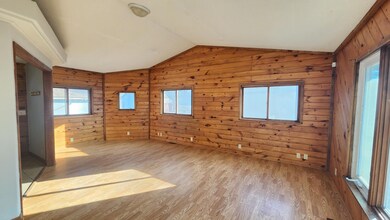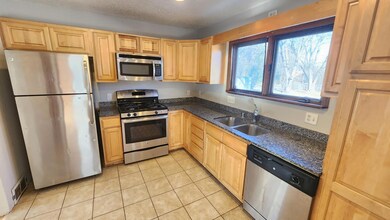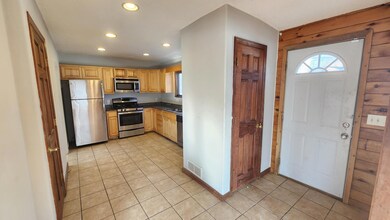
2311 108th Ave NW Coon Rapids, MN 55433
Highlights
- Deck
- No HOA
- Den
- Hoover Elementary School Rated A-
- Game Room
- Storage Room
About This Home
As of May 2024Ring in the new year with a new home! This great Coon Rapids 1 1/2 story offers an exceptional location, large lot, 3 car garage and room to build your own equity. Enjoy an open living area with knotty pine walls, lots of window light and vaulted ceilings. The kitchen has stainless appliances, plenty of upgraded cabinetry and ample prep space on the counters. 2 bedrooms and a full, tile bath with separate soaking tub and tile shower round out the main level. Head upstairs to a great owner's bedroom with plenty of room to organize all of your favorite belongings. The lower level offers the option for more living space, another bedroom and additional storage. Add a craft room, home theater, gym or play room, the choice is yours.
Home Details
Home Type
- Single Family
Est. Annual Taxes
- $2,794
Year Built
- Built in 1952
Lot Details
- 0.36 Acre Lot
- Lot Dimensions are 90x240x157x112
- Chain Link Fence
Parking
- 3 Car Garage
Interior Spaces
- 1.5-Story Property
- Family Room
- Combination Dining and Living Room
- Den
- Game Room
- Storage Room
- Utility Room
- Partially Finished Basement
- Basement Fills Entire Space Under The House
Bedrooms and Bathrooms
- 3 Bedrooms
- 1 Full Bathroom
Additional Features
- Deck
- Forced Air Heating and Cooling System
Community Details
- No Home Owners Association
Listing and Financial Details
- Assessor Parcel Number 223124220049
Ownership History
Purchase Details
Home Financials for this Owner
Home Financials are based on the most recent Mortgage that was taken out on this home.Purchase Details
Similar Homes in Coon Rapids, MN
Home Values in the Area
Average Home Value in this Area
Purchase History
| Date | Type | Sale Price | Title Company |
|---|---|---|---|
| Deed | $262,000 | -- | |
| Limited Warranty Deed | -- | Title One Inc |
Mortgage History
| Date | Status | Loan Amount | Loan Type |
|---|---|---|---|
| Open | $259,350 | New Conventional | |
| Previous Owner | $989,311,000 | Commercial | |
| Previous Owner | $489,259,166 | Future Advance Clause Open End Mortgage | |
| Previous Owner | $390,000,000 | Credit Line Revolving | |
| Previous Owner | $46,500,000 | Stand Alone Refi Refinance Of Original Loan | |
| Previous Owner | $75,000 | Credit Line Revolving |
Property History
| Date | Event | Price | Change | Sq Ft Price |
|---|---|---|---|---|
| 05/21/2024 05/21/24 | Sold | $262,000 | +0.8% | $165 / Sq Ft |
| 02/27/2024 02/27/24 | Pending | -- | -- | -- |
| 01/23/2024 01/23/24 | Price Changed | $259,900 | -3.7% | $163 / Sq Ft |
| 12/20/2023 12/20/23 | For Sale | $269,900 | +190.3% | $170 / Sq Ft |
| 03/21/2013 03/21/13 | Sold | $92,960 | -11.4% | $48 / Sq Ft |
| 03/18/2013 03/18/13 | Pending | -- | -- | -- |
| 01/23/2013 01/23/13 | For Sale | $104,900 | -- | $54 / Sq Ft |
Tax History Compared to Growth
Tax History
| Year | Tax Paid | Tax Assessment Tax Assessment Total Assessment is a certain percentage of the fair market value that is determined by local assessors to be the total taxable value of land and additions on the property. | Land | Improvement |
|---|---|---|---|---|
| 2025 | $3,205 | $289,500 | $88,200 | $201,300 |
| 2024 | $3,205 | $294,800 | $91,400 | $203,400 |
| 2023 | $2,899 | $292,000 | $79,800 | $212,200 |
| 2022 | $2,794 | $291,500 | $70,400 | $221,100 |
| 2021 | $2,674 | $247,400 | $70,400 | $177,000 |
| 2020 | $2,521 | $230,800 | $65,100 | $165,700 |
| 2019 | $2,331 | $207,900 | $63,000 | $144,900 |
| 2018 | $2,221 | $186,100 | $0 | $0 |
| 2017 | $1,957 | $171,200 | $0 | $0 |
| 2016 | $1,992 | $146,300 | $0 | $0 |
| 2015 | $1,870 | $146,300 | $47,300 | $99,000 |
| 2014 | -- | $117,600 | $36,500 | $81,100 |
Agents Affiliated with this Home
-
Cory Rudnitski

Seller's Agent in 2024
Cory Rudnitski
RE/MAX Advantage Plus
(763) 443-2333
17 in this area
288 Total Sales
-
Jessica Rudnitski

Seller Co-Listing Agent in 2024
Jessica Rudnitski
RE/MAX Advantage Plus
(763) 251-9525
17 in this area
322 Total Sales
-
Shamiah Thorpe

Buyer's Agent in 2024
Shamiah Thorpe
eXp Realty
(612) 840-6331
1 in this area
43 Total Sales
-
S
Seller's Agent in 2013
Sandra Olson
RE/MAX
-
L
Buyer's Agent in 2013
Lisa Proechel
Keller Williams Integrity RE
Map
Source: NorthstarMLS
MLS Number: 6466206
APN: 22-31-24-22-0049
- 2211 108th Ave NW
- 2400 108th Ave NW
- 2120 Coon Rapids Blvd NW
- 2613 107th Ln NW
- 1920 108th Ln NW
- 11200 Wren St NW
- 2131 111th Ln NW
- 2672 106th Ln NW
- 2120 105th Ave NW
- 2100 105th Ave NW
- 10465 Osage St NW
- 2728 111th Ave NW
- 10628 Direct River Dr NW
- 10733 Riverview Place NW
- 10178 Uplander St NW
- 10276 Hanson Blvd NW
- 1650 107th Ave NW
- 10440 Hummingbird St NW
- 10449 Mississippi Blvd NW
- 11440 Osage St NW
