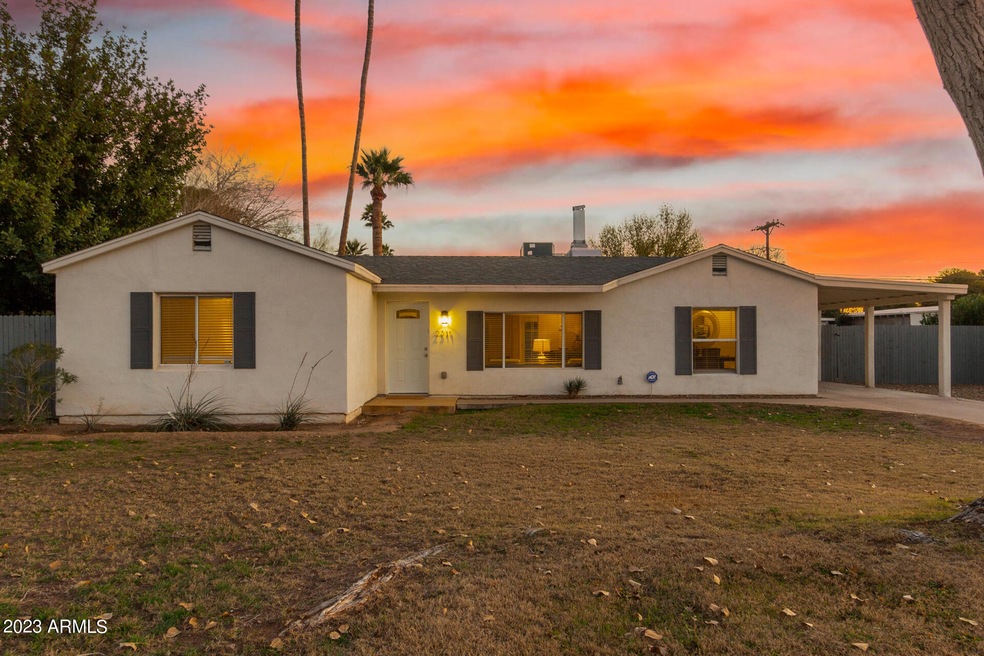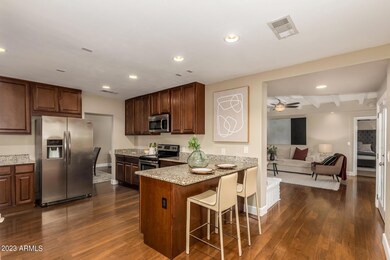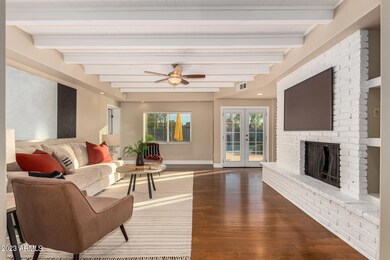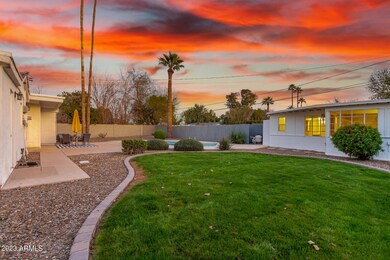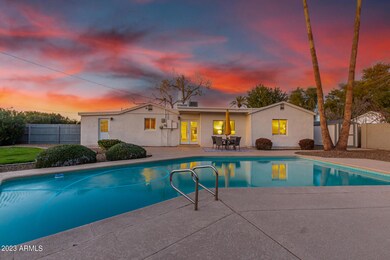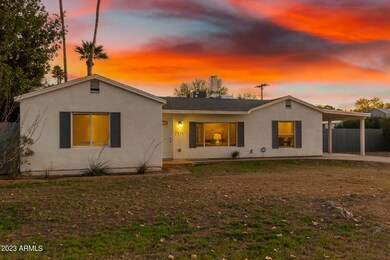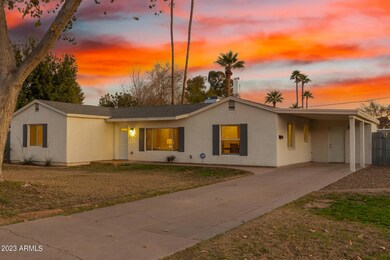
2311 E Amelia Ave Phoenix, AZ 85016
Camelback East Village NeighborhoodHighlights
- Guest House
- Private Pool
- Granite Countertops
- Phoenix Coding Academy Rated A
- The property is located in a historic district
- No HOA
About This Home
As of April 2023Stunning remodel on spacious lot in the heart of Phoenix! Formal living and dining areas invite you in, giving you a taste of the beautiful flooring and neutral tones featured throughout. Light and bright family room has beamed ceilings and French door access to backyard. The kitchen leaves nothing to be desired featuring granite countertops, upgraded cabinets, stainless appliances, peninsula with breakfast bar, and pantry. All bedrooms are generously sized and feature carpet flooring and ceiling fans with lighting. Bathrooms have also been tastefully redone with tile and granite counters. Grassy backyard with sparkling pool and storage unit is the perfect place to relax or play, and the casita with full bathroom and kitchenette offers flexibility as a guest suite, hobby room, or office. Fully remodeled in 2015 and since brand new carpet (2023), new shelving (2019), new water heater in both main house (2021) and casita (2020), new Tuff shed (2021), and high-speed internet wiring (2020) have been added. Total square footage is 2,205: main house is 1,949 sq ft + casita is 256 sq ft.
This home is conveniently located off the 51 freeway and close to Biltmore, an upscale area offering the Arizona Biltmore, a luxe resort with a spa and golf course, the Arizona Canal Trail, a haven for walkers, joggers and cyclists, Biltmore Fashion Park, and numerous local hotspots, including FLINT by Baltaire, Blanco Cocino & Cantina, True Food Kitchen, Pomo Pizzeria, and Hillstone. It's also a quick drive to downtown Phoenix and Phoenix Sky Harbor International Airport.
Last Agent to Sell the Property
Good Company Real Estate License #SA646367000 Listed on: 02/02/2023
Home Details
Home Type
- Single Family
Est. Annual Taxes
- $2,441
Year Built
- Built in 1948
Lot Details
- 0.29 Acre Lot
- Desert faces the back of the property
- Wood Fence
- Block Wall Fence
- Backyard Sprinklers
- Sprinklers on Timer
- Grass Covered Lot
Parking
- 1 Carport Space
Home Design
- Wood Frame Construction
- Composition Roof
- Stucco
Interior Spaces
- 1,949 Sq Ft Home
- 1-Story Property
- Ceiling height of 9 feet or more
- Ceiling Fan
- Double Pane Windows
- ENERGY STAR Qualified Windows with Low Emissivity
- Family Room with Fireplace
- Washer and Dryer Hookup
Kitchen
- Breakfast Bar
- Built-In Microwave
- Granite Countertops
Flooring
- Carpet
- Laminate
- Tile
Bedrooms and Bathrooms
- 4 Bedrooms
- Primary Bathroom is a Full Bathroom
- 3 Bathrooms
- Dual Vanity Sinks in Primary Bathroom
Accessible Home Design
- Doors with lever handles
- No Interior Steps
Outdoor Features
- Private Pool
- Patio
- Outdoor Storage
Additional Homes
- Guest House
Location
- Property is near a bus stop
- The property is located in a historic district
Schools
- Loma Linda Elementary School
- Camelback High School
Utilities
- Central Air
- Heating Available
- High Speed Internet
- Cable TV Available
Community Details
- No Home Owners Association
- Association fees include no fees
- Built by Custom
- Meredith Square Subdivision
Listing and Financial Details
- Tax Lot 29
- Assessor Parcel Number 119-20-032
Ownership History
Purchase Details
Home Financials for this Owner
Home Financials are based on the most recent Mortgage that was taken out on this home.Purchase Details
Home Financials for this Owner
Home Financials are based on the most recent Mortgage that was taken out on this home.Purchase Details
Home Financials for this Owner
Home Financials are based on the most recent Mortgage that was taken out on this home.Purchase Details
Purchase Details
Home Financials for this Owner
Home Financials are based on the most recent Mortgage that was taken out on this home.Purchase Details
Home Financials for this Owner
Home Financials are based on the most recent Mortgage that was taken out on this home.Purchase Details
Purchase Details
Purchase Details
Home Financials for this Owner
Home Financials are based on the most recent Mortgage that was taken out on this home.Similar Homes in the area
Home Values in the Area
Average Home Value in this Area
Purchase History
| Date | Type | Sale Price | Title Company |
|---|---|---|---|
| Warranty Deed | $675,000 | Fidelity National Title Agency | |
| Warranty Deed | $675,000 | Fidelity National Title Agency | |
| Warranty Deed | $337,500 | Stewart Title & Trust | |
| Quit Claim Deed | -- | None Available | |
| Cash Sale Deed | $188,000 | Stewart Title & Trust Of Pho | |
| Warranty Deed | $178,000 | Security Title Agency | |
| Joint Tenancy Deed | $123,000 | Capital Title Agency Inc | |
| Interfamily Deed Transfer | -- | Capital Title Agency Inc | |
| Joint Tenancy Deed | $79,000 | Stewart Title & Trust |
Mortgage History
| Date | Status | Loan Amount | Loan Type |
|---|---|---|---|
| Open | $641,250 | New Conventional | |
| Closed | $641,250 | New Conventional | |
| Previous Owner | $241,000 | New Conventional | |
| Previous Owner | $150,000 | Credit Line Revolving | |
| Previous Owner | $142,400 | New Conventional | |
| Previous Owner | $69,000 | Seller Take Back | |
| Closed | $10,000 | No Value Available |
Property History
| Date | Event | Price | Change | Sq Ft Price |
|---|---|---|---|---|
| 04/19/2023 04/19/23 | Sold | $675,000 | -3.5% | $346 / Sq Ft |
| 03/20/2023 03/20/23 | Pending | -- | -- | -- |
| 03/10/2023 03/10/23 | Price Changed | $699,500 | -4.8% | $359 / Sq Ft |
| 02/02/2023 02/02/23 | For Sale | $735,000 | +117.8% | $377 / Sq Ft |
| 02/19/2015 02/19/15 | Sold | $337,500 | -2.1% | $169 / Sq Ft |
| 01/18/2015 01/18/15 | Pending | -- | -- | -- |
| 01/08/2015 01/08/15 | For Sale | $344,900 | +83.5% | $172 / Sq Ft |
| 08/22/2014 08/22/14 | Sold | $188,000 | -5.5% | $111 / Sq Ft |
| 08/13/2014 08/13/14 | Pending | -- | -- | -- |
| 08/11/2014 08/11/14 | For Sale | $199,000 | 0.0% | $117 / Sq Ft |
| 08/11/2014 08/11/14 | Price Changed | $199,000 | -5.2% | $117 / Sq Ft |
| 08/05/2014 08/05/14 | Pending | -- | -- | -- |
| 06/02/2014 06/02/14 | Price Changed | $210,000 | -8.7% | $124 / Sq Ft |
| 04/15/2014 04/15/14 | Price Changed | $230,000 | -4.2% | $136 / Sq Ft |
| 03/13/2014 03/13/14 | For Sale | $240,000 | -- | $142 / Sq Ft |
Tax History Compared to Growth
Tax History
| Year | Tax Paid | Tax Assessment Tax Assessment Total Assessment is a certain percentage of the fair market value that is determined by local assessors to be the total taxable value of land and additions on the property. | Land | Improvement |
|---|---|---|---|---|
| 2025 | $3,258 | $22,467 | -- | -- |
| 2024 | $2,550 | $21,397 | -- | -- |
| 2023 | $2,550 | $48,370 | $9,670 | $38,700 |
| 2022 | $2,441 | $36,200 | $7,240 | $28,960 |
| 2021 | $2,533 | $32,410 | $6,480 | $25,930 |
| 2020 | $2,467 | $29,320 | $5,860 | $23,460 |
| 2019 | $2,453 | $26,110 | $5,220 | $20,890 |
| 2018 | $2,400 | $24,680 | $4,930 | $19,750 |
| 2017 | $2,302 | $22,770 | $4,550 | $18,220 |
| 2016 | $2,208 | $19,310 | $3,860 | $15,450 |
| 2015 | $1,744 | $17,410 | $3,480 | $13,930 |
Agents Affiliated with this Home
-
Nicasio Bacani, III

Seller's Agent in 2023
Nicasio Bacani, III
Good Company Real Estate
(480) 650-2824
8 in this area
92 Total Sales
-
Douglas Foster

Buyer's Agent in 2023
Douglas Foster
A-Z Real Estate Professionals
(480) 926-4848
2 in this area
60 Total Sales
-
Steven Remedi
S
Seller's Agent in 2015
Steven Remedi
West USA Realty
(480) 970-2460
15 Total Sales
-
Vivian Schiliro

Seller's Agent in 2014
Vivian Schiliro
HomeSmart
(602) 692-7790
12 Total Sales
Map
Source: Arizona Regional Multiple Listing Service (ARMLS)
MLS Number: 6515515
APN: 119-20-032
- 2405 E Fairmount Ave
- 2508 E Clarendon Ave
- 2209 E Weldon Ave
- 2540 E Amelia Ave
- 2531 E Indianola Ave
- 4225 N 21st St Unit 22
- 4130 N 21st St Unit 6
- 3502 N 22nd St
- 4144 N 21st St Unit 10
- 4105 N 20th St Unit 135
- 2009 E Clarendon Ave
- 2625 E Indian School Rd Unit 115
- 2625 E Indian School Rd Unit 206
- 2202 E Osborn Rd
- 4301 N 21st St Unit 31
- 4235 N 26th St Unit 5
- 2325 E Osborn Rd
- 1940 E Indianola Ave
- 4326 N 25th St Unit 104
- 1934 E Fairmount Ave
