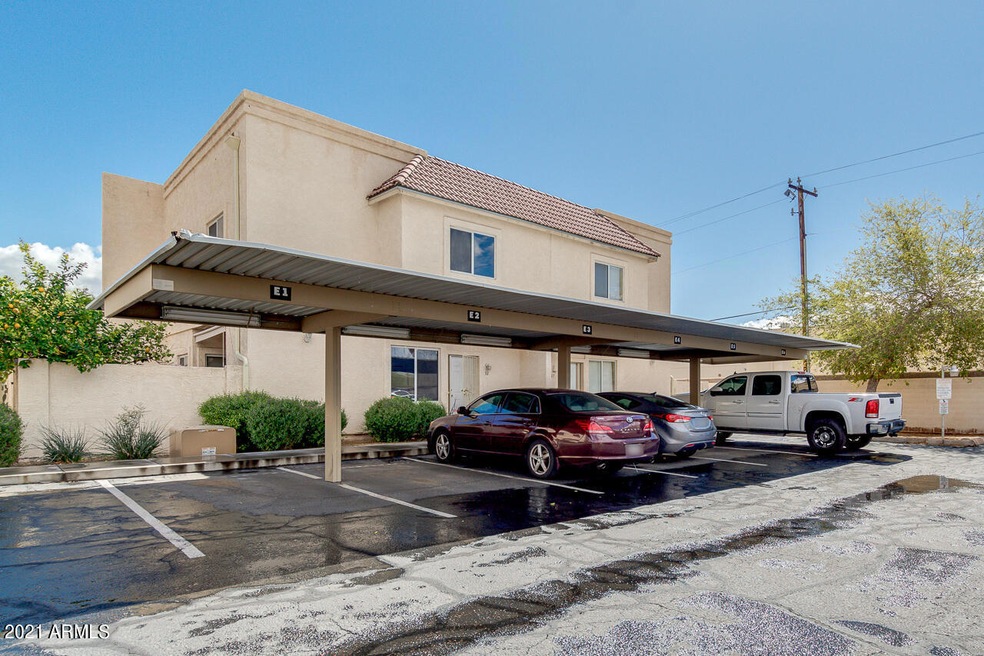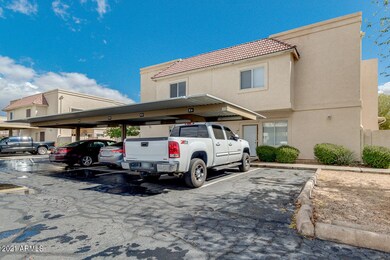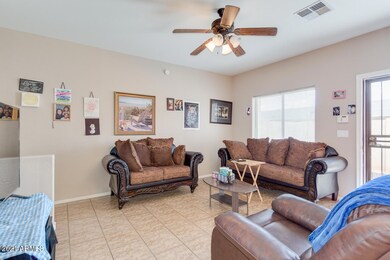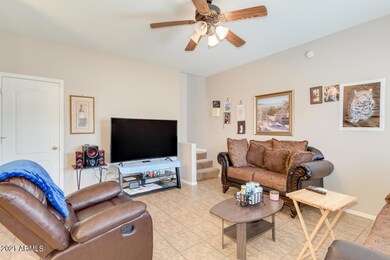
2311 E Hartford Ave Unit 28 Phoenix, AZ 85022
Paradise Valley NeighborhoodHighlights
- Contemporary Architecture
- Community Pool
- Solar Screens
- Private Yard
- Eat-In Kitchen
- Tile Flooring
About This Home
As of September 2022Come take a look at this gorgeous townhouse in Phoenix! The fabulous floor plan was thoughtfully laid out with spacious bedrooms and warm living spaces. Outside, in the lovely courtyard with extra storage space, spend relaxing mornings or sunsets while enjoying your favorite beverage. Community offers biking/walking paths and a pristine pool. Unit is conveniently located near the pool. Come see this special townhouse in a fantastic community today!
Last Agent to Sell the Property
Western Property Advisors, LLC Brokerage Email: westernpropertyadvisors@gmail.com License #SA683792000
Co-Listed By
Western Property Advisors, LLC Brokerage Email: westernpropertyadvisors@gmail.com License #BR513595000
Townhouse Details
Home Type
- Townhome
Est. Annual Taxes
- $476
Year Built
- Built in 2005
Lot Details
- 859 Sq Ft Lot
- Two or More Common Walls
- Block Wall Fence
- Private Yard
HOA Fees
- $185 Monthly HOA Fees
Home Design
- Contemporary Architecture
- Wood Frame Construction
- Built-Up Roof
- Stucco
Interior Spaces
- 1,008 Sq Ft Home
- 2-Story Property
- Ceiling Fan
- Solar Screens
- Eat-In Kitchen
- Washer and Dryer Hookup
Flooring
- Carpet
- Tile
Bedrooms and Bathrooms
- 2 Bedrooms
- Remodeled Bathroom
- 1.5 Bathrooms
Parking
- 1 Carport Space
- Assigned Parking
- Community Parking Structure
Schools
- Echo Mountain Intermediate School
- Vista Verde Middle School
- North Canyon High School
Utilities
- Central Air
- Heating Available
- High Speed Internet
- Cable TV Available
Listing and Financial Details
- Tax Lot 28
- Assessor Parcel Number 214-08-104
Community Details
Overview
- Association fees include sewer, ground maintenance, trash, water
- Mission Village Association, Phone Number (602) 867-3500
- Mission Village Town Homes Subdivision
Recreation
- Community Pool
- Bike Trail
Map
Home Values in the Area
Average Home Value in this Area
Property History
| Date | Event | Price | Change | Sq Ft Price |
|---|---|---|---|---|
| 09/01/2022 09/01/22 | Sold | $260,000 | 0.0% | $258 / Sq Ft |
| 08/02/2022 08/02/22 | Pending | -- | -- | -- |
| 07/28/2022 07/28/22 | For Sale | $260,000 | 0.0% | $258 / Sq Ft |
| 07/25/2022 07/25/22 | Pending | -- | -- | -- |
| 07/13/2022 07/13/22 | For Sale | $260,000 | +33.3% | $258 / Sq Ft |
| 04/30/2021 04/30/21 | Sold | $195,000 | +2.6% | $193 / Sq Ft |
| 03/25/2021 03/25/21 | Pending | -- | -- | -- |
| 03/15/2021 03/15/21 | For Sale | $190,000 | -- | $188 / Sq Ft |
Tax History
| Year | Tax Paid | Tax Assessment Tax Assessment Total Assessment is a certain percentage of the fair market value that is determined by local assessors to be the total taxable value of land and additions on the property. | Land | Improvement |
|---|---|---|---|---|
| 2025 | $428 | $5,080 | -- | -- |
| 2024 | $419 | $4,838 | -- | -- |
| 2023 | $419 | $16,480 | $3,290 | $13,190 |
| 2022 | $415 | $11,830 | $2,360 | $9,470 |
| 2021 | $422 | $10,730 | $2,140 | $8,590 |
| 2020 | $476 | $10,030 | $2,000 | $8,030 |
| 2019 | $477 | $9,180 | $1,830 | $7,350 |
| 2018 | $461 | $8,230 | $1,640 | $6,590 |
| 2017 | $442 | $6,760 | $1,350 | $5,410 |
| 2016 | $435 | $5,570 | $1,110 | $4,460 |
| 2015 | $403 | $4,930 | $980 | $3,950 |
Mortgage History
| Date | Status | Loan Amount | Loan Type |
|---|---|---|---|
| Open | $255,290 | FHA | |
| Previous Owner | $9,401 | New Conventional | |
| Previous Owner | $188,028 | New Conventional | |
| Previous Owner | $9,401 | Second Mortgage Made To Cover Down Payment | |
| Previous Owner | $64,000 | Unknown | |
| Previous Owner | $156,000 | New Conventional | |
| Previous Owner | $52,700 | Credit Line Revolving | |
| Previous Owner | $84,900 | New Conventional | |
| Previous Owner | $410,000 | New Conventional |
Deed History
| Date | Type | Sale Price | Title Company |
|---|---|---|---|
| Warranty Deed | $260,000 | Chicago Title | |
| Warranty Deed | $195,000 | Empire West Title Agency Llc | |
| Interfamily Deed Transfer | -- | None Available | |
| Quit Claim Deed | -- | None Available | |
| Cash Sale Deed | $30,000 | Lawyers Title Of Arizona Inc | |
| Special Warranty Deed | $16,344 | None Available | |
| Trustee Deed | $92,572 | Accommodation | |
| Quit Claim Deed | -- | None Available | |
| Warranty Deed | $156,000 | American Title Svc Agency Ll | |
| Quit Claim Deed | -- | -- | |
| Quit Claim Deed | -- | -- | |
| Quit Claim Deed | -- | Transnation Title | |
| Warranty Deed | $106,202 | Transnation Title | |
| Warranty Deed | $125,000 | Security Title Agency |
Similar Homes in Phoenix, AZ
Source: Arizona Regional Multiple Listing Service (ARMLS)
MLS Number: 6207476
APN: 214-08-104
- 17255 N 22nd Way
- 17150 N 23rd St Unit 249
- 17365 N Cave Creek Rd Unit 116
- 17365 N Cave Creek Rd Unit 246
- 2145 E Danbury Rd
- 2150 E Bell Rd Unit 1113
- 2150 E Bell Rd Unit 1176
- 2150 E Bell Rd Unit 1134
- 2150 E Bell Rd Unit 1048
- 17601 N Bluebird Ln
- 17601 N 22nd St
- 2540 E Hartford Ave
- 2122 E Angela Dr
- 17629 N 24th Way
- 16635 N Cave Creek Rd Unit 234
- 16635 N Cave Creek Rd Unit 232
- 16635 N Cave Creek Rd Unit 213
- 16635 N Cave Creek Rd Unit 228
- 2524 E Contention Mine Rd Unit 20
- 17635 N 22nd St






