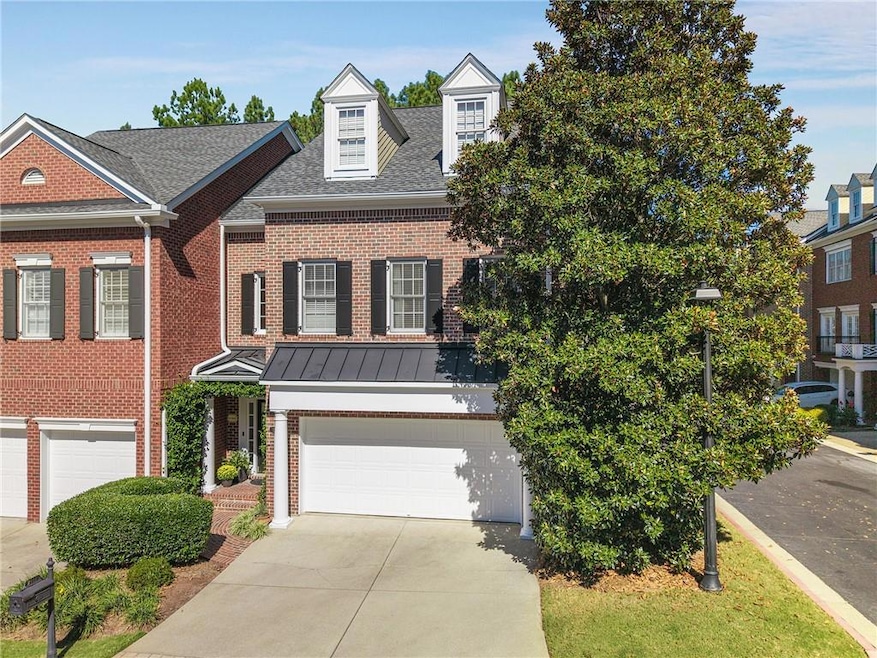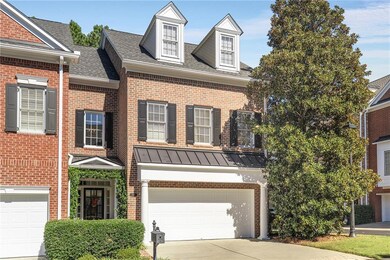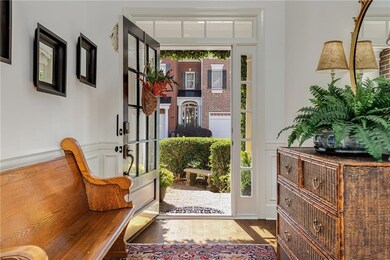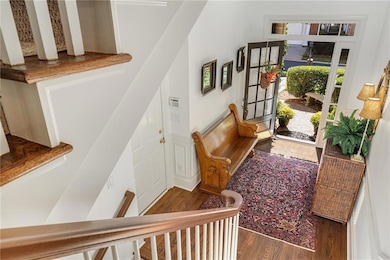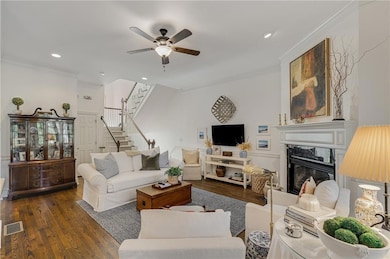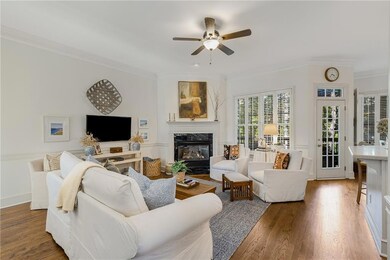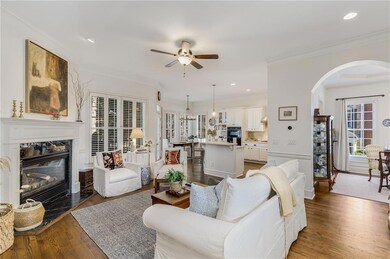2311 English Ivy Ct SE Unit 23 Smyrna, GA 30080
Estimated payment $3,823/month
Highlights
- Fitness Center
- Sitting Area In Primary Bedroom
- Clubhouse
- Nickajack Elementary School Rated A-
- Gated Community
- Deck
About This Home
Welcome to the townhome you’ve been waiting for — a perfect blend of traditional charm and modern convenience in the picturesque, gated community of Olde Ivy at Vinings. This end-unit residence offers three spacious bedrooms, three and a half bathrooms, and 3,184 square feet of thoughtfully designed living space across three levels. Enjoy the comfort of home paired with the amenities of a vibrant community, including a clubhouse, pool, tennis courts, walking trails, and more. The private foyer entry welcomes you with access to the attached two-car garage and a central staircase connecting both the main and terrace levels. Upstairs, the bright and open main level features elegant hardwood floors, high ceilings, and refined architectural details. The fireside living room flows seamlessly into the contemporary white kitchen, complete with solid-surface countertops, a double oven, and a generous eat-in area. A multi-paned glass door opens to a private deck overlooking the serene wooded backdrop — the perfect spot for morning coffee, evening relaxation, or entertaining. For more formal gatherings, the separate dining room with tray ceiling and wainscoting provides an elegant setting that connects easily to the kitchen and living areas. The upper level hosts the spacious primary suite with a double tray ceiling and large sitting area — ideal as a home office or cozy retreat. The ensuite bath features dual vanities, a jetted soaking tub, separate shower, and a generous walk-in closet. Two additional bedrooms and a well-appointed hall bath complete this level. The terrace level offers exceptional versatility, featuring a secondary family room, full bath, and access to a covered patio — perfect for guests, recreation, or expanded entertaining. Experience the best of Vinings living — schedule your private tour today!
Listing Agent
Atlanta Fine Homes Sotheby's International License #205022 Listed on: 11/03/2025

Townhouse Details
Home Type
- Townhome
Est. Annual Taxes
- $1,824
Year Built
- Built in 2002
Lot Details
- 1,568 Sq Ft Lot
- Property fronts a private road
- End Unit
HOA Fees
- $455 Monthly HOA Fees
Parking
- 2 Car Attached Garage
- Front Facing Garage
Home Design
- Traditional Architecture
- Brick Foundation
- Composition Roof
- Four Sided Brick Exterior Elevation
Interior Spaces
- 3,184 Sq Ft Home
- 3-Story Property
- Tray Ceiling
- Ceiling height of 9 feet on the main level
- Ceiling Fan
- Fireplace With Glass Doors
- Gas Log Fireplace
- Double Pane Windows
- ENERGY STAR Qualified Windows
- Plantation Shutters
- Entrance Foyer
- Family Room with Fireplace
- Formal Dining Room
- Laundry Room
Kitchen
- Open to Family Room
- Eat-In Kitchen
- Breakfast Bar
- Double Oven
- Gas Cooktop
- Microwave
- Dishwasher
- Kitchen Island
- Solid Surface Countertops
- White Kitchen Cabinets
- Disposal
Flooring
- Wood
- Carpet
- Ceramic Tile
Bedrooms and Bathrooms
- Sitting Area In Primary Bedroom
- Oversized primary bedroom
- Walk-In Closet
- Dual Vanity Sinks in Primary Bathroom
- Whirlpool Bathtub
- Separate Shower in Primary Bathroom
Basement
- Exterior Basement Entry
- Finished Basement Bathroom
- Natural lighting in basement
Home Security
Eco-Friendly Details
- Energy-Efficient HVAC
- Energy-Efficient Thermostat
Outdoor Features
- Deck
- Covered Patio or Porch
- Rain Gutters
Location
- Property is near schools
- Property is near shops
Schools
- Nickajack Elementary School
- Campbell Middle School
- Campbell High School
Utilities
- Forced Air Heating and Cooling System
- Heating System Uses Natural Gas
- Underground Utilities
- High Speed Internet
- Phone Available
- Cable TV Available
Listing and Financial Details
- Tax Lot 116
- Assessor Parcel Number 17082100200
Community Details
Overview
- $910 Initiation Fee
- 147 Units
- Access Management Group Association, Phone Number (770) 802-8361
- Olde Ivy At Vinings Subdivision
Amenities
- Clubhouse
Recreation
- Tennis Courts
- Pickleball Courts
- Swim or tennis dues are required
- Fitness Center
- Community Pool
- Dog Park
Security
- Gated Community
- Fire and Smoke Detector
Map
Home Values in the Area
Average Home Value in this Area
Tax History
| Year | Tax Paid | Tax Assessment Tax Assessment Total Assessment is a certain percentage of the fair market value that is determined by local assessors to be the total taxable value of land and additions on the property. | Land | Improvement |
|---|---|---|---|---|
| 2025 | $1,824 | $223,280 | $52,000 | $171,280 |
| 2024 | $5,817 | $223,280 | $52,000 | $171,280 |
| 2023 | $4,806 | $201,728 | $44,000 | $157,728 |
| 2022 | $5,011 | $184,516 | $44,000 | $140,516 |
| 2021 | $4,684 | $169,568 | $44,000 | $125,568 |
| 2020 | $3,938 | $138,780 | $37,224 | $101,556 |
| 2019 | $4,347 | $154,200 | $41,360 | $112,840 |
| 2018 | $4,001 | $147,200 | $38,800 | $108,400 |
| 2017 | $3,588 | $136,576 | $36,000 | $100,576 |
| 2016 | $3,590 | $136,576 | $36,000 | $100,576 |
| 2015 | $3,404 | $124,392 | $32,000 | $92,392 |
| 2014 | $2,474 | $92,088 | $0 | $0 |
Property History
| Date | Event | Price | List to Sale | Price per Sq Ft | Prior Sale |
|---|---|---|---|---|---|
| 09/26/2018 09/26/18 | Sold | $385,500 | -4.8% | $173 / Sq Ft | View Prior Sale |
| 08/20/2018 08/20/18 | Pending | -- | -- | -- | |
| 07/24/2018 07/24/18 | For Sale | $405,000 | +17.4% | $181 / Sq Ft | |
| 03/13/2015 03/13/15 | Sold | $345,000 | -3.9% | $118 / Sq Ft | View Prior Sale |
| 02/11/2015 02/11/15 | Pending | -- | -- | -- | |
| 01/09/2015 01/09/15 | For Sale | $359,000 | -- | $122 / Sq Ft |
Purchase History
| Date | Type | Sale Price | Title Company |
|---|---|---|---|
| Warranty Deed | $385,500 | -- | |
| Warranty Deed | $345,000 | -- | |
| Deed | -- | -- | |
| Deed | -- | -- | |
| Foreclosure Deed | $296,583 | -- |
Mortgage History
| Date | Status | Loan Amount | Loan Type |
|---|---|---|---|
| Previous Owner | $327,750 | New Conventional | |
| Previous Owner | $192,800 | New Conventional |
Source: First Multiple Listing Service (FMLS)
MLS Number: 7676401
APN: 17-0821-0-020-0
- 4810 Ivy Ridge Dr SE Unit 303
- 4804 Ivy Ridge Dr SE Unit 3
- 4850 Ivy Ridge Dr SE Unit 304
- 4727 Ivy Ridge Dr SE
- 4738 Ivy Ridge Dr SE
- 4754 Ivy Ridge Dr SE Unit 1
- 4905 Ivy Ridge Dr SE Unit 202
- 4950 Ivy Ridge Dr SE Unit 203
- 4955 Ivy Ridge Dr SE Unit 202
- 4656 Ivygate Cir SE
- 4714 Ivy Ridge Dr SE
- 4805 W Village Way SE Unit 3207
- 2607 Vinings Central Run SE Unit 6
- 3895 Old Atlanta Station Dr SE Unit 1
- 4509 Vinings Central Trace SE Unit 75
- 4379 Log Cabin Dr SE
- 4432 Brookview Dr SE
- 1900 SE Tamarron Pkwy
- 4955 Ivy Ridge Dr SE Unit 204
- 4475 Beech Haven Trail
- 4391 Gillon Cir SE
- 400 Winchester Trail SE
- 4600 West Village Place SE
- 4695 N Church Ln SE
- 4520 Pine St SE
- 2430 Natoma Ct SE
- 2430 Natoma Ct SE Unit 10
- 4560 Mikajack Dr SE
- 4545 Chelton Ct SE
- 4421 Paradise Cir SE
- 2011 Chelton Way SE
- 4911 S Cobb Dr SE
- 2151 Cumberland Pkwy SE
- 2105 Monhegan Way SE Unit 13
- 2158 Cumberland Pkwy SE Unit 10104
- 2158 Cumberland Pkwy SE Unit 12301
- 2394 Whiteoak Ct SE
