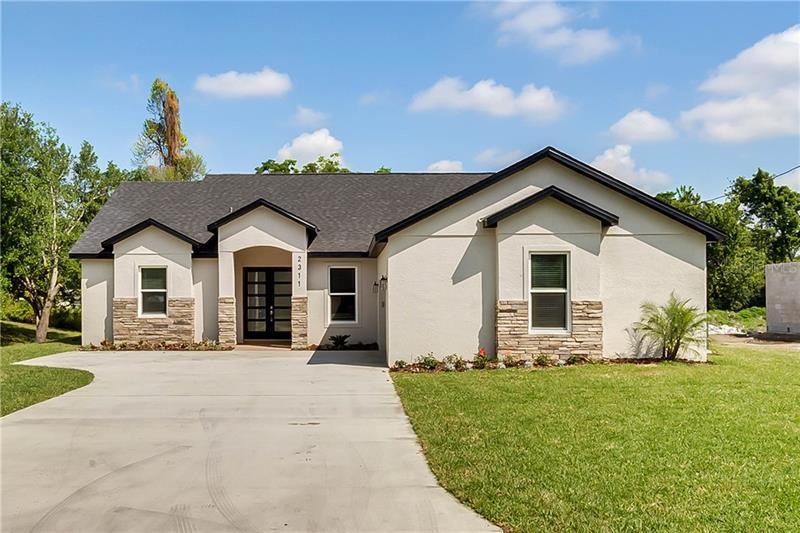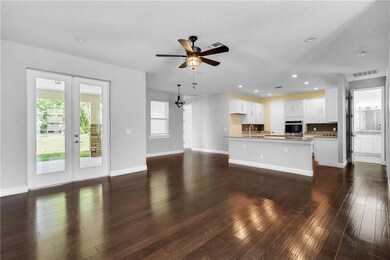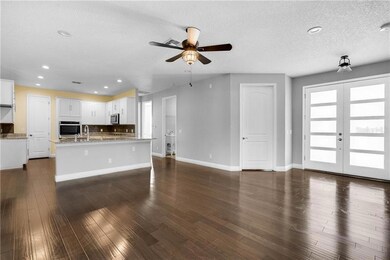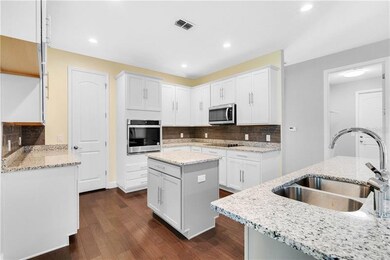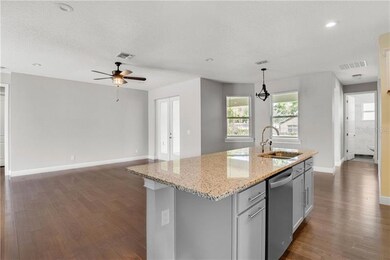
2311 Greenleaf Dr Orlando, FL 32810
Highlights
- New Construction
- Wood Flooring
- Family Room Off Kitchen
- Open Floorplan
- No HOA
- Skylights
About This Home
As of August 2024This stunning stone stacked home located in the heart of Central Florida provides you with the best of both worlds tucked away from everything, but seconds away from it all. A custom home of this size with privacy and all of its character doesn't come around too often. This beauty is located in a cul-de-sac sitting on a large private lot with a long extended drive-way providing access to the side entry garage. As you walk into the entry of this beauty you will notice the high ceilings throughout the home that lead you into an open concept perfect for entertaining family or friends. The home consists of wood flooring throughout and ceramic tile in all wet areas including the big laundry room anyone would want. The huge master bedroom opens up to the perfectly shaded patio. The office space has perfect natural lighting that brings forth a sense of comfort and serenity for your workday. The spacious covered patio is great for eating meals, relaxing while reading a book and truly provides endless possibilities for YOU the new home-owner. Location, location, location this property is located in the heart of Central Florida right in the middle of Orlando, Altamonte Springs and Maitland just off I4, 414 and 434 minutes away from the RDV Sportsplex, great dining, shopping and much much more. This house won't last long. Contact me today for your private showing.
Last Agent to Sell the Property
LA ROSA REALTY LLC License #3393363 Listed on: 04/03/2020

Home Details
Home Type
- Single Family
Est. Annual Taxes
- $413
Year Built
- Built in 2020 | New Construction
Lot Details
- 0.28 Acre Lot
- Northwest Facing Home
- Property is zoned R-1A
Parking
- 2 Car Attached Garage
Home Design
- Slab Foundation
- Shingle Roof
- Block Exterior
Interior Spaces
- 2,128 Sq Ft Home
- 1-Story Property
- Open Floorplan
- Ceiling Fan
- Skylights
- Blinds
- French Doors
- Family Room Off Kitchen
- Laundry Room
Kitchen
- <<builtInOvenToken>>
- Cooktop<<rangeHoodToken>>
- Recirculated Exhaust Fan
- Dishwasher
- Solid Wood Cabinet
- Disposal
Flooring
- Wood
- Ceramic Tile
Bedrooms and Bathrooms
- 4 Bedrooms
- Walk-In Closet
- 3 Full Bathrooms
Schools
- Lake Sybelia Elementary School
- Lockhart Middle School
- Edgewater High School
Utilities
- Central Heating and Cooling System
- Thermostat
- Septic Tank
- Phone Available
- Cable TV Available
Community Details
- No Home Owners Association
- Whispering Pines Estates First Add Subdivision
Listing and Financial Details
- Down Payment Assistance Available
- Visit Down Payment Resource Website
- Legal Lot and Block 124 / 1
- Assessor Parcel Number 28-21-29-9264-01-240
Ownership History
Purchase Details
Home Financials for this Owner
Home Financials are based on the most recent Mortgage that was taken out on this home.Purchase Details
Purchase Details
Purchase Details
Purchase Details
Similar Homes in Orlando, FL
Home Values in the Area
Average Home Value in this Area
Purchase History
| Date | Type | Sale Price | Title Company |
|---|---|---|---|
| Warranty Deed | $415,000 | Celebration Title | |
| Warranty Deed | $300,000 | Accommodation | |
| Deed | $27,000 | None Available | |
| Warranty Deed | $18,800 | Orlando Title & Abstract Of | |
| Warranty Deed | $7,000 | -- |
Mortgage History
| Date | Status | Loan Amount | Loan Type |
|---|---|---|---|
| Open | $402,550 | New Conventional |
Property History
| Date | Event | Price | Change | Sq Ft Price |
|---|---|---|---|---|
| 08/22/2024 08/22/24 | Sold | $415,000 | +4.0% | $195 / Sq Ft |
| 07/31/2024 07/31/24 | Pending | -- | -- | -- |
| 07/25/2024 07/25/24 | For Sale | $399,000 | +19.8% | $188 / Sq Ft |
| 04/29/2020 04/29/20 | Sold | $333,000 | -0.9% | $156 / Sq Ft |
| 04/14/2020 04/14/20 | Pending | -- | -- | -- |
| 04/03/2020 04/03/20 | For Sale | $335,900 | -- | $158 / Sq Ft |
Tax History Compared to Growth
Tax History
| Year | Tax Paid | Tax Assessment Tax Assessment Total Assessment is a certain percentage of the fair market value that is determined by local assessors to be the total taxable value of land and additions on the property. | Land | Improvement |
|---|---|---|---|---|
| 2025 | $7,137 | $530,990 | $50,000 | $480,990 |
| 2024 | $5,775 | $508,080 | $50,000 | $458,080 |
| 2023 | $5,775 | $382,614 | $50,000 | $332,614 |
| 2022 | $4,987 | $304,641 | $25,500 | $279,141 |
| 2021 | $4,860 | $291,514 | $25,500 | $266,014 |
| 2020 | $625 | $25,500 | $25,500 | $0 |
| 2019 | $413 | $25,500 | $25,500 | $0 |
| 2018 | $407 | $25,500 | $25,500 | $0 |
| 2017 | $365 | $22,000 | $22,000 | $0 |
| 2016 | $305 | $18,000 | $18,000 | $0 |
| 2015 | $313 | $18,000 | $18,000 | $0 |
| 2014 | $414 | $25,000 | $25,000 | $0 |
Agents Affiliated with this Home
-
Benjamin Gilbert

Seller's Agent in 2024
Benjamin Gilbert
KELLER WILLIAMS REALTY AT THE PARKS
(407) 579-2264
29 Total Sales
-
Brendan McGilvray
B
Buyer's Agent in 2024
Brendan McGilvray
LPT REALTY LLC
(407) 416-4824
8 Total Sales
-
Tiffany Polite

Seller's Agent in 2020
Tiffany Polite
LA ROSA REALTY LLC
(321) 276-2178
68 Total Sales
-
Rodney J Bailey-realtor

Seller Co-Listing Agent in 2020
Rodney J Bailey-realtor
LA ROSA REALTY SUCCESS LLC
(407) 965-6481
27 Total Sales
Map
Source: Stellar MLS
MLS Number: O5855597
APN: 28-2129-9264-01-240
- 2312 Calloway Dr
- 2300 Calloway Dr
- 2315 Pembrook Dr
- 2627 Maitland Crossing Way Unit 101
- 2639 Maitland Crossing Way Unit 102
- 2615 Maitland Crossing Way Unit 9 307
- 2549 Maitland Crossing Way Unit 306
- 2717 Maitland Crossing Way Unit 207
- 2717 Maitland Crossing Way Unit 4103
- 2717 Maitland Crossing Way Unit 205
- 2525 Maitland Crossing Way Unit 202
- 2740 Maitland Crossing Way Unit 2-303
- 1758 Bobtail Dr
- 2523 Falkner Rd
- 2902 Calumet Dr
- 2133 Korat Ln
- 8116 Forest City Rd
- 2122 Korat Ln
- 7814 Plunkett Ave
- 2155 Fennell St
