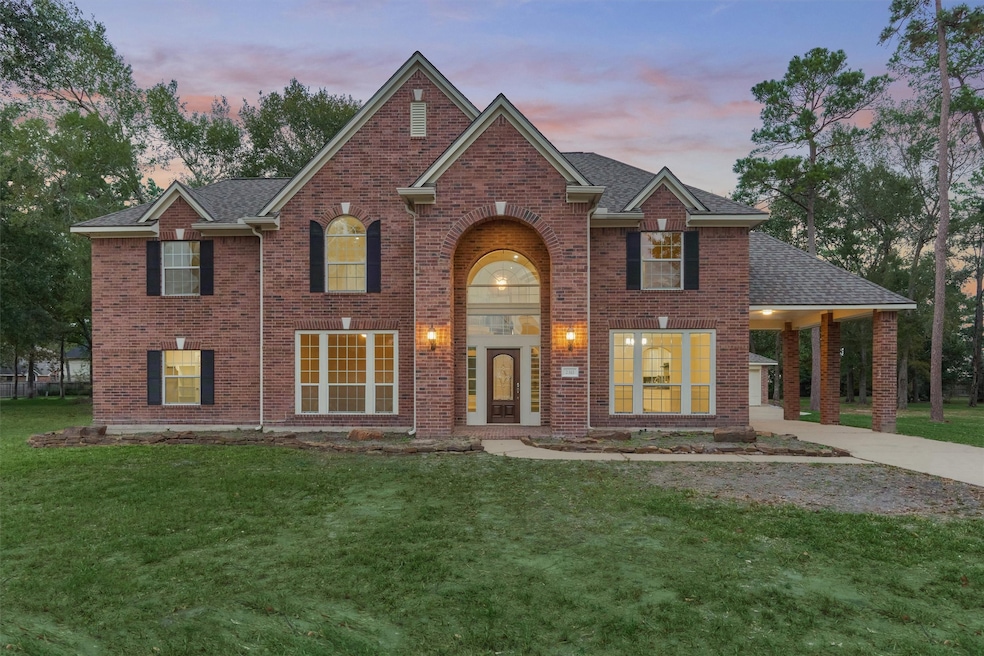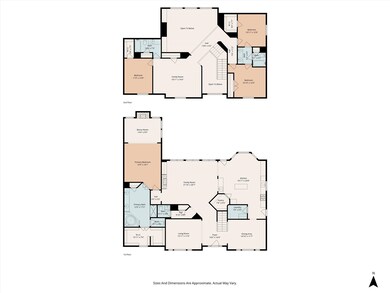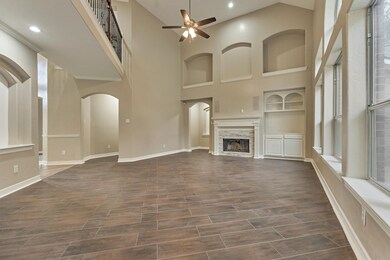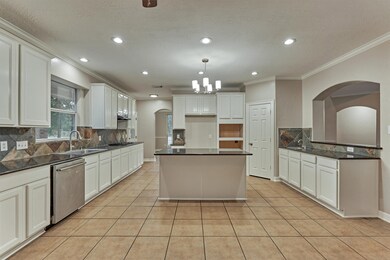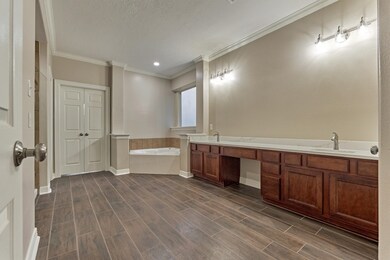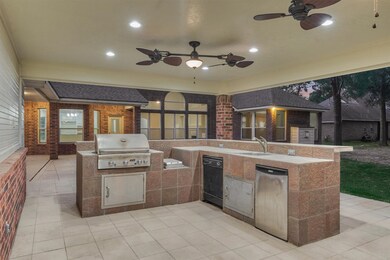2311 Legends Peak Dr Spring, TX 77386
Estimated payment $4,578/month
Highlights
- Deck
- Traditional Architecture
- 2 Fireplaces
- Birnham Woods Elementary School Rated A
- Outdoor Kitchen
- High Ceiling
About This Home
Step into this newly renovated estate set on a peaceful 1-acre lot with upgrades galore you won’t want to miss! A grand entry with a sweeping staircase leads into a cozy living room filled with natural light, creating a warm & welcoming centerpiece. A formal dining room offers an elegant setting for gatherings, while the dedicated home office provides a quiet place to focus. Lovely kitchen with gas cooktop, stainless-steel appliances & beautiful counter tops. Oversized primary suite has a gas fireplace, sitting area, dual sinks, soaking tub & separate shower Upstairs, a spacious game room adds flexibility for play with 3 other guest bedrooms. Outside, the expansive yard offers a summer kitchen & endless possibilities with plenty of room for a future pool, garden, or recreation. With a new roof, 3-car garage & thoughtful updates throughout, this property delivers space, comfort & convenience just minutes from everything you need. *Appliances & mirrors to be installed*
Home Details
Home Type
- Single Family
Est. Annual Taxes
- $11,672
Year Built
- Built in 2006
Lot Details
- 1.02 Acre Lot
- Sprinkler System
- Back Yard Fenced and Side Yard
HOA Fees
- $77 Monthly HOA Fees
Parking
- 3 Car Detached Garage
- Porte-Cochere
- Garage Door Opener
- Driveway
- Additional Parking
Home Design
- Traditional Architecture
- Brick Exterior Construction
- Slab Foundation
- Composition Roof
- Cement Siding
Interior Spaces
- 3,692 Sq Ft Home
- 2-Story Property
- Crown Molding
- High Ceiling
- Ceiling Fan
- 2 Fireplaces
- Gas Log Fireplace
- Window Treatments
- Formal Entry
- Family Room Off Kitchen
- Living Room
- Breakfast Room
- Combination Kitchen and Dining Room
- Home Office
- Game Room
- Utility Room
- Washer and Gas Dryer Hookup
- Fire and Smoke Detector
Kitchen
- Gas Oven
- Gas Cooktop
- Microwave
- Dishwasher
- Granite Countertops
- Disposal
Flooring
- Carpet
- Tile
Bedrooms and Bathrooms
- 4 Bedrooms
- En-Suite Primary Bedroom
- Double Vanity
- Single Vanity
- Soaking Tub
- Bathtub with Shower
Eco-Friendly Details
- Energy-Efficient Thermostat
Outdoor Features
- Deck
- Covered Patio or Porch
- Outdoor Kitchen
Schools
- Birnham Woods Elementary School
- York Junior High School
- Grand Oaks High School
Utilities
- Central Heating and Cooling System
- Heating System Uses Gas
- Programmable Thermostat
Community Details
- Goodwin And Company Association, Phone Number (281) 852-1155
- Built by Imperial
- Estates Of Legends Ranch Subdivision
Listing and Financial Details
- Exclusions: See attachments in MLS
Map
Home Values in the Area
Average Home Value in this Area
Tax History
| Year | Tax Paid | Tax Assessment Tax Assessment Total Assessment is a certain percentage of the fair market value that is determined by local assessors to be the total taxable value of land and additions on the property. | Land | Improvement |
|---|---|---|---|---|
| 2025 | $11,672 | $616,317 | $50,000 | $566,317 |
| 2024 | $11,672 | $689,614 | $50,000 | $639,614 |
| 2023 | $11,164 | $661,090 | $50,000 | $611,090 |
| 2022 | $11,244 | $604,150 | $50,000 | $554,150 |
| 2021 | $9,395 | $472,440 | $50,000 | $422,440 |
| 2020 | $8,649 | $415,000 | $50,000 | $365,000 |
| 2019 | $8,259 | $410,000 | $50,000 | $360,000 |
| 2018 | $9,127 | $423,630 | $50,000 | $373,630 |
| 2017 | $9,242 | $423,630 | $50,000 | $373,630 |
| 2016 | $9,242 | $423,630 | $50,000 | $373,630 |
| 2015 | $7,869 | $395,960 | $50,000 | $345,960 |
| 2014 | $7,869 | $353,740 | $50,000 | $303,740 |
Property History
| Date | Event | Price | List to Sale | Price per Sq Ft | Prior Sale |
|---|---|---|---|---|---|
| 11/28/2025 11/28/25 | For Sale | $670,000 | +57.6% | $181 / Sq Ft | |
| 07/01/2013 07/01/13 | Sold | -- | -- | -- | View Prior Sale |
| 06/01/2013 06/01/13 | Pending | -- | -- | -- | |
| 04/05/2013 04/05/13 | For Sale | $425,000 | -- | $115 / Sq Ft |
Purchase History
| Date | Type | Sale Price | Title Company |
|---|---|---|---|
| Special Warranty Deed | -- | None Listed On Document | |
| Vendors Lien | -- | None Available | |
| Warranty Deed | -- | Ih Title | |
| Deed | -- | -- |
Mortgage History
| Date | Status | Loan Amount | Loan Type |
|---|---|---|---|
| Previous Owner | $304,000 | New Conventional | |
| Previous Owner | $275,400 | Purchase Money Mortgage |
Source: Houston Association of REALTORS®
MLS Number: 6279519
APN: 4557-02-09800
- 31030 S Imperial Path Ln
- 32364 Mossy Pine Way
- 31002 Deerwood Park Ln
- 2618 Bridgestone Park Ln
- 30707 Dodson Trace Dr
- 31214 Windcrest Park Ln
- 31235 Windcrest Park Ln
- 2047 Copperwood Park Ln
- 1915 W Welsford Dr
- 2143 Westover Park Cir
- 2315 Legends Gate Dr
- 1935 Invermere Dr
- 2954 Smokey Forest Ln
- 1803 W Welsford Dr
- 2526 Hidden Park Ln
- 2118 Creston Dr
- 30915 Still Oaks Ln
- 1803 Moston Dr
- 31419 Fountainbrook Park Ln
- 3002 Rusty Bridge Ct
- 31114 Lakeview Bend Ln
- 2618 Bridgestone Park Ln
- 31214 Windcrest Park Ln
- 30919 Blue Ridge Park Ln
- 1927 Enchanted Park Dr
- 2143 Westover Park Cir
- 2914 Crescent Oaks Park Ln
- 1931 Invermere Dr
- 2915 Crescent Oaks Park Ln
- 2518 Hidden Park Ln
- 30430 Arborg Dr
- 30411 Arborg Dr
- 32403 Angler Park
- 32406 Cross Spring Park Ln
- 31030 Imperial Walk Ln
- 32331 Hunter Park Ct
- 31703 Forest Oak Park Ct
- 32322 Cross Spring Park Ln
- 31702 Regal Park Ct
- 31110 Silver Village Dr
