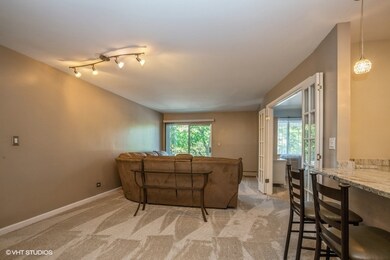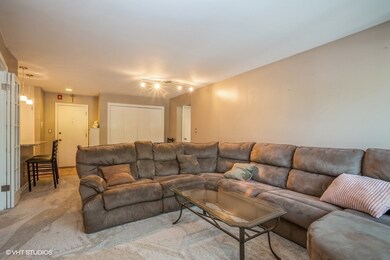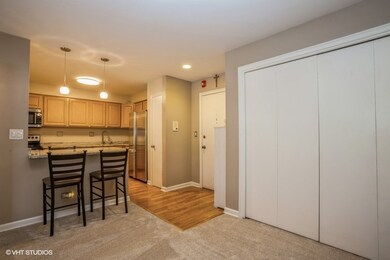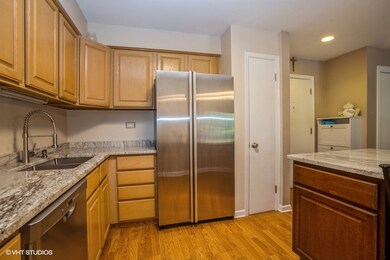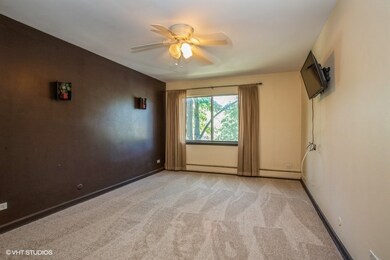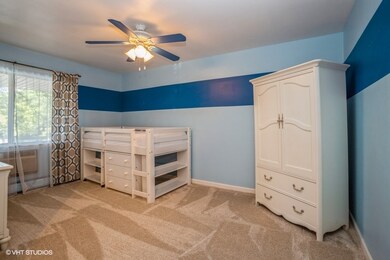
2311 S Goebbert Rd Unit B203 Arlington Heights, IL 60005
Mount Shire NeighborhoodHighlights
- Stainless Steel Appliances
- Balcony
- Baseboard Heating
- Rolling Meadows High School Rated A+
- Living Room
- 3-minute walk to Falcon Park
About This Home
As of June 2023Beautifully updated unit! Gorgeous kitchen with granite countertops and stainless steel appliances. Countertop with plenty of room for countertop stools. brand-new carpet throughout living room and bedrooms. Bathroom also updated. Nicely located near a train, shopping, and expressway. Move in now and start enjoying the beautiful association pool!
Last Agent to Sell the Property
Coldwell Banker Realty License #475173447 Listed on: 06/17/2022

Last Buyer's Agent
Jaqueline Venegas
Smart Home Realty License #475186751
Property Details
Home Type
- Condominium
Est. Annual Taxes
- $2,519
Year Built
- Built in 1978
HOA Fees
- $293 Monthly HOA Fees
Home Design
- Brick Exterior Construction
Interior Spaces
- 2-Story Property
- Living Room
Kitchen
- Range<<rangeHoodToken>>
- <<microwave>>
- Dishwasher
- Stainless Steel Appliances
- Disposal
Bedrooms and Bathrooms
- 2 Bedrooms
- 2 Potential Bedrooms
- 1 Full Bathroom
Parking
- 2 Parking Spaces
- Uncovered Parking
- Parking Included in Price
Outdoor Features
- Balcony
Utilities
- One Cooling System Mounted To A Wall/Window
- Baseboard Heating
- Heating System Uses Steam
Community Details
Overview
- Association fees include heat, water, pool, exterior maintenance, lawn care, scavenger, snow removal
- 12 Units
- Scott Walczak Association, Phone Number (847) 985-6464
- Brittany Place Subdivision
- Property managed by American Property Management
Amenities
- Laundry Facilities
Pet Policy
- Pets up to 50 lbs
- Dogs and Cats Allowed
Ownership History
Purchase Details
Home Financials for this Owner
Home Financials are based on the most recent Mortgage that was taken out on this home.Purchase Details
Home Financials for this Owner
Home Financials are based on the most recent Mortgage that was taken out on this home.Purchase Details
Home Financials for this Owner
Home Financials are based on the most recent Mortgage that was taken out on this home.Purchase Details
Home Financials for this Owner
Home Financials are based on the most recent Mortgage that was taken out on this home.Purchase Details
Home Financials for this Owner
Home Financials are based on the most recent Mortgage that was taken out on this home.Similar Homes in Arlington Heights, IL
Home Values in the Area
Average Home Value in this Area
Purchase History
| Date | Type | Sale Price | Title Company |
|---|---|---|---|
| Warranty Deed | $185,000 | None Listed On Document | |
| Warranty Deed | $143,000 | Deangelis Judy L | |
| Warranty Deed | $138,000 | Baird & Warner Title Service | |
| Warranty Deed | $91,000 | Professional National Title | |
| Joint Tenancy Deed | $82,000 | -- |
Mortgage History
| Date | Status | Loan Amount | Loan Type |
|---|---|---|---|
| Open | $179,450 | New Conventional | |
| Previous Owner | $124,200 | Fannie Mae Freddie Mac | |
| Previous Owner | $90,500 | Unknown | |
| Previous Owner | $86,450 | FHA | |
| Previous Owner | $45,100 | No Value Available |
Property History
| Date | Event | Price | Change | Sq Ft Price |
|---|---|---|---|---|
| 06/30/2023 06/30/23 | Sold | $185,000 | +3.4% | -- |
| 05/31/2023 05/31/23 | Pending | -- | -- | -- |
| 05/30/2023 05/30/23 | For Sale | $179,000 | 0.0% | -- |
| 05/25/2023 05/25/23 | Pending | -- | -- | -- |
| 05/22/2023 05/22/23 | Price Changed | $179,000 | -5.7% | -- |
| 05/20/2023 05/20/23 | For Sale | $189,900 | +32.8% | -- |
| 06/30/2022 06/30/22 | Sold | $143,000 | +2.1% | -- |
| 06/19/2022 06/19/22 | Pending | -- | -- | -- |
| 06/17/2022 06/17/22 | For Sale | $140,000 | -- | -- |
Tax History Compared to Growth
Tax History
| Year | Tax Paid | Tax Assessment Tax Assessment Total Assessment is a certain percentage of the fair market value that is determined by local assessors to be the total taxable value of land and additions on the property. | Land | Improvement |
|---|---|---|---|---|
| 2024 | $2,894 | $11,188 | $1,823 | $9,365 |
| 2023 | $2,761 | $11,188 | $1,823 | $9,365 |
| 2022 | $2,761 | $11,188 | $1,823 | $9,365 |
| 2021 | $2,594 | $9,177 | $1,196 | $7,981 |
| 2020 | $2,519 | $9,177 | $1,196 | $7,981 |
| 2019 | $2,558 | $10,286 | $1,196 | $9,090 |
| 2018 | $1,800 | $6,436 | $1,025 | $5,411 |
| 2017 | $1,774 | $6,436 | $1,025 | $5,411 |
| 2016 | $1,660 | $6,436 | $1,025 | $5,411 |
| 2015 | $1,444 | $5,206 | $911 | $4,295 |
| 2014 | $1,425 | $5,206 | $911 | $4,295 |
| 2013 | $1,391 | $5,206 | $911 | $4,295 |
Agents Affiliated with this Home
-
Jaqueline Venegas

Seller's Agent in 2023
Jaqueline Venegas
Inspire Realty Group
(224) 535-9010
2 in this area
118 Total Sales
-
Eileen Hermann

Buyer's Agent in 2023
Eileen Hermann
Keller Williams Preferred Rlty
(708) 969-0990
1 in this area
116 Total Sales
-
Jetta Grano

Seller's Agent in 2022
Jetta Grano
Coldwell Banker Realty
(847) 863-8490
1 in this area
56 Total Sales
Map
Source: Midwest Real Estate Data (MRED)
MLS Number: 11439271
APN: 08-15-301-005-1037
- 2342 S Shag Bark Trail
- 1107 E Algonquin Rd Unit 19
- 1807 W Locust Ln
- 1020 Arbor Ct
- 1009 Arbor Ct
- 1109 S Lavergne Dr
- 2800 S Briarwood Dr W
- 2819 S Briarwood Dr W
- 806 S Deborah Ln
- 1122 S Sprucewood Dr
- 2827 S Embers Ln Unit 352827
- 1810 W Hatherleigh Ct Unit 2A
- 1480 S Busse Rd Unit 2F
- 1840 W Hatherleigh Ct Unit 1E
- 1840 W Hatherleigh Ct Unit 2D
- 1915 Whitechapel Dr Unit 1A
- 203 W Hyde St
- 208 W Hyde St
- 1429 S Busse Rd
- 1205 S Busse Rd

