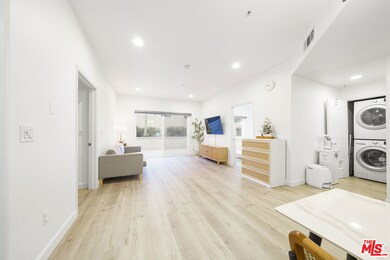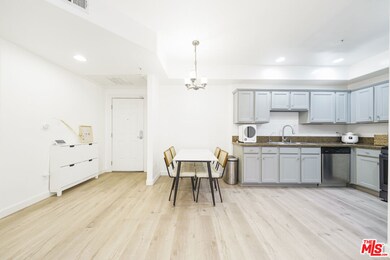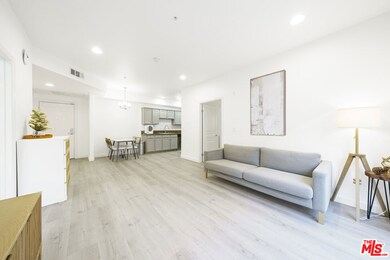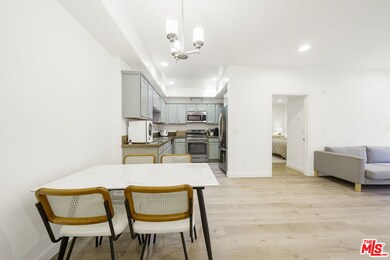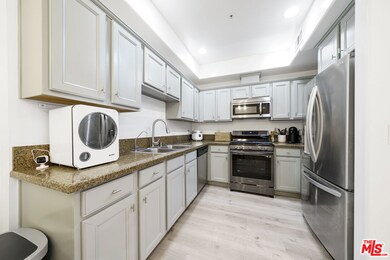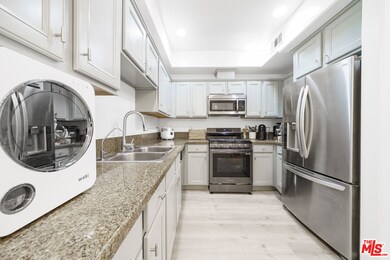
2311 W 10th St Unit 104 Los Angeles, CA 90006
Westlake NeighborhoodHighlights
- Gated Community
- 0.31 Acre Lot
- Views
- Hoover Street Elementary School Rated 9+
- Contemporary Architecture
- Open Patio
About This Home
As of June 2025Built in 2009, contemporary building nestled close to downtown Los Angeles. Great open floor plan, the separated master bedroom and the second bedroom layout offer increased privacy. Freshly painted walls flooring create a clean and vibrant atmosphere. Spacious and quiet patio is ideal for families with children, offering a safe space to play and enjoy fresh air and two patio storage boxes are included for exra storage. Equipped with a dedicated EV charger installed in the parking space. Situated close to Downtown LA, Korea town, and near major transportation routes, including Freeways 10 and 110. Broker and agent do not guarantee the accuracy of the unit/building information. Buyer to verify all information regarding the unit/building. ** B of A Grant Program approved with low down payment!** Please refer to the virtual tour for detailed layout.
Last Agent to Sell the Property
Dream Realty & Investments Inc License #01898929 Listed on: 12/09/2024

Property Details
Home Type
- Condominium
Est. Annual Taxes
- $4,400
Year Built
- Built in 2009
HOA Fees
- $427 Monthly HOA Fees
Home Design
- Contemporary Architecture
Interior Spaces
- 880 Sq Ft Home
- 1-Story Property
- Dining Room
- Laminate Flooring
- Property Views
Kitchen
- Oven or Range
- Dishwasher
- Disposal
Bedrooms and Bathrooms
- 2 Bedrooms
- 2 Full Bathrooms
Laundry
- Laundry in unit
- Dryer
- Washer
Home Security
Parking
- 2 Covered Spaces
- Covered Parking
- Assigned Parking
Additional Features
- Open Patio
- Gated Home
- Central Heating and Cooling System
Listing and Financial Details
- Assessor Parcel Number 5136-004-059
Community Details
Overview
- 28 Units
Pet Policy
- Pets Allowed
Security
- Gated Community
- Carbon Monoxide Detectors
- Fire and Smoke Detector
Ownership History
Purchase Details
Home Financials for this Owner
Home Financials are based on the most recent Mortgage that was taken out on this home.Purchase Details
Home Financials for this Owner
Home Financials are based on the most recent Mortgage that was taken out on this home.Purchase Details
Purchase Details
Home Financials for this Owner
Home Financials are based on the most recent Mortgage that was taken out on this home.Similar Homes in Los Angeles, CA
Home Values in the Area
Average Home Value in this Area
Purchase History
| Date | Type | Sale Price | Title Company |
|---|---|---|---|
| Grant Deed | $540,000 | Chicago Title | |
| Grant Deed | $515,000 | Ticor Title | |
| Interfamily Deed Transfer | -- | Accommodation | |
| Grant Deed | $295,000 | First American Title |
Mortgage History
| Date | Status | Loan Amount | Loan Type |
|---|---|---|---|
| Open | $500,000 | New Conventional | |
| Previous Owner | $330,000 | New Conventional | |
| Previous Owner | $387,000 | New Conventional | |
| Previous Owner | $127,000 | Credit Line Revolving | |
| Previous Owner | $220,000 | New Conventional |
Property History
| Date | Event | Price | Change | Sq Ft Price |
|---|---|---|---|---|
| 06/20/2025 06/20/25 | Sold | $564,000 | -0.9% | $641 / Sq Ft |
| 04/22/2025 04/22/25 | Pending | -- | -- | -- |
| 02/26/2025 02/26/25 | Price Changed | $569,000 | -1.7% | $647 / Sq Ft |
| 02/21/2025 02/21/25 | Price Changed | $579,000 | -0.2% | $658 / Sq Ft |
| 12/09/2024 12/09/24 | For Sale | $580,000 | +7.4% | $659 / Sq Ft |
| 07/24/2024 07/24/24 | Sold | $540,000 | 0.0% | $614 / Sq Ft |
| 07/11/2024 07/11/24 | Off Market | $540,000 | -- | -- |
| 07/11/2024 07/11/24 | Price Changed | $538,000 | -0.2% | $611 / Sq Ft |
| 07/11/2024 07/11/24 | For Sale | $539,000 | 0.0% | $613 / Sq Ft |
| 06/10/2024 06/10/24 | Pending | -- | -- | -- |
| 06/09/2024 06/09/24 | Pending | -- | -- | -- |
| 05/14/2024 05/14/24 | Price Changed | $539,000 | -1.8% | $613 / Sq Ft |
| 04/04/2024 04/04/24 | For Sale | $549,000 | +6.6% | $624 / Sq Ft |
| 01/26/2024 01/26/24 | Sold | $515,000 | -2.5% | $585 / Sq Ft |
| 12/06/2023 12/06/23 | Pending | -- | -- | -- |
| 11/27/2023 11/27/23 | Price Changed | $528,000 | -2.2% | $600 / Sq Ft |
| 10/12/2023 10/12/23 | For Sale | $540,000 | 0.0% | $614 / Sq Ft |
| 12/08/2017 12/08/17 | Rented | $2,400 | 0.0% | -- |
| 12/06/2017 12/06/17 | Off Market | $2,400 | -- | -- |
| 11/21/2017 11/21/17 | For Rent | $2,400 | -4.0% | -- |
| 09/06/2016 09/06/16 | Rented | $2,500 | 0.0% | -- |
| 08/22/2016 08/22/16 | For Rent | $2,500 | -- | -- |
Tax History Compared to Growth
Tax History
| Year | Tax Paid | Tax Assessment Tax Assessment Total Assessment is a certain percentage of the fair market value that is determined by local assessors to be the total taxable value of land and additions on the property. | Land | Improvement |
|---|---|---|---|---|
| 2024 | $4,400 | $363,262 | $170,055 | $193,207 |
| 2023 | $4,317 | $356,140 | $166,721 | $189,419 |
| 2022 | $4,116 | $349,157 | $163,452 | $185,705 |
| 2021 | $4,058 | $342,312 | $160,248 | $182,064 |
| 2019 | $3,934 | $332,161 | $155,496 | $176,665 |
| 2018 | $3,920 | $325,649 | $152,448 | $173,201 |
| 2016 | $3,830 | $313,005 | $146,529 | $166,476 |
| 2015 | $3,775 | $308,304 | $144,328 | $163,976 |
| 2014 | $3,801 | $302,265 | $141,501 | $160,764 |
Agents Affiliated with this Home
-
Janice Lee

Seller's Agent in 2025
Janice Lee
Dream Realty & Investments Inc
(310) 713-2812
6 in this area
44 Total Sales
-
Todd Park

Buyer's Agent in 2025
Todd Park
Todd Park
(213) 610-2424
1 in this area
9 Total Sales
-
M
Seller's Agent in 2024
Myung H. Cho
Real Estate eBroker Inc.
-
S
Seller's Agent in 2024
Sanghee Lee
Redpoint Realty
-
Max Lee

Seller's Agent in 2017
Max Lee
Real Broker
(213) 434-2433
67 Total Sales
-
Bruce Lee

Buyer's Agent in 2017
Bruce Lee
TRRG Management
(213) 705-1111
30 Total Sales
Map
Source: The MLS
MLS Number: 24-470733
APN: 5136-004-059
- 2321 W 10th St Unit 305
- 1000 S Grand View St
- 2411 W 10th St
- 1050 S Park View St
- 840 S Grand View St Unit 101
- 2121 James m Wood Blvd Unit 224
- 2121 James m Wood Blvd Unit 414
- 2121 James m Wood Blvd Unit 411
- 2121 James m Wood Blvd Unit 221
- 2121 James m Wood Blvd Unit 404
- 820 S Lake St
- 827 S Carondelet St
- 991 Arapahoe St Unit 202A
- 991 Arapahoe St Unit 305A
- 991 Arapahoe St Unit 301A
- 1133 S Hoover St Unit 417
- 830 S Hoover St
- 1136 Arapahoe St
- 2694 James m Wood Blvd
- 1037 S Bonnie Brae St

