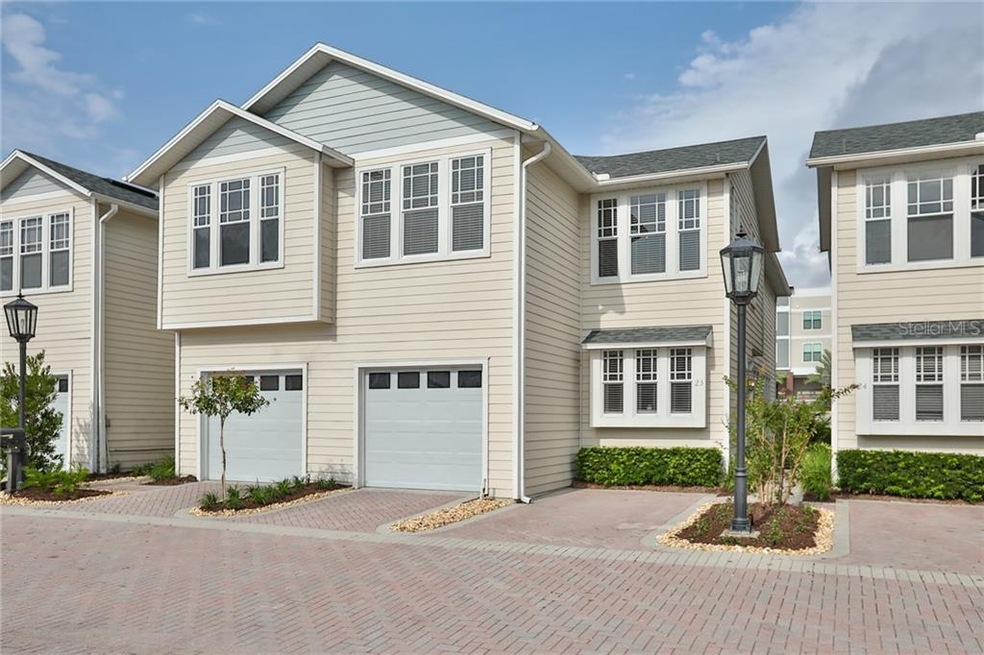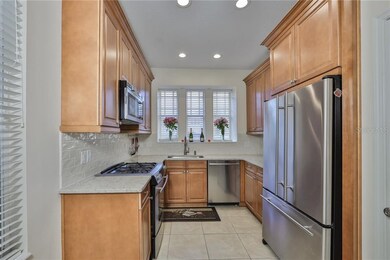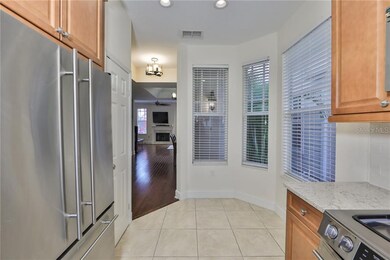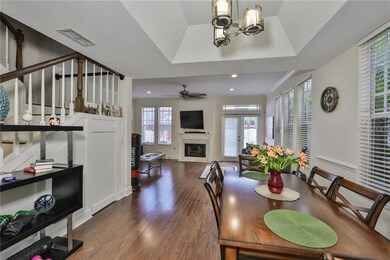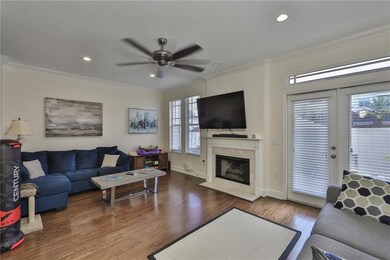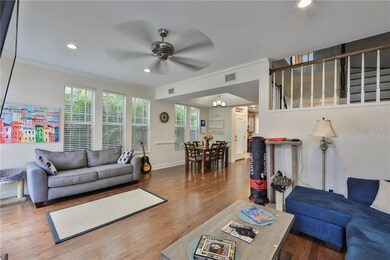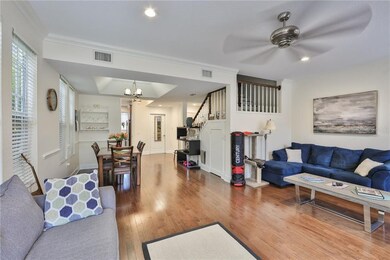
2311 W Morrison Ave Unit 23 Tampa, FL 33629
SoHo NeighborhoodHighlights
- Gated Community
- Engineered Wood Flooring
- 1 Car Attached Garage
- Mitchell Elementary School Rated A
- Community Pool
- 4-minute walk to Edgewood Park
About This Home
As of April 2021Ideal location! Just off Howard Avenue in Hyde Park. This gated community offers convenience to shops, restaurants, community pool and security gate.
Beautiful remodeled townhouse has 3 bedrooms, 2.5 bath, gorgeous cabinetry, granite countertops , stainless steel appliances and newer flooring throughout the unit. Each bedroom has walk in closets. Attached one car garage and a private backyard deck. This amazing townhouse has all the advantages of single family home living without the extra cost & maintenance. The $450/mo Assoc. fee covers your exterior insurances, roof, water, sewer, trash, pool, landscaping/grounds, secured gate, termite warranty, management & reserves. Min. 2 yrs Ownership before leasing. Walking Distance to the best restaurant , Coffee, shopping places, grocery and famous Bayshore. A+ rated school zone.
Last Agent to Sell the Property
CHARLES RUTENBERG REALTY INC License #3343856 Listed on: 02/10/2021

Townhouse Details
Home Type
- Townhome
Est. Annual Taxes
- $7,884
Year Built
- Built in 1995
Lot Details
- 985 Sq Ft Lot
- East Facing Home
HOA Fees
- $450 Monthly HOA Fees
Parking
- 1 Car Attached Garage
Home Design
- Slab Foundation
- Shingle Roof
- Block Exterior
Interior Spaces
- 1,689 Sq Ft Home
- 2-Story Property
- Ceiling Fan
- Engineered Wood Flooring
Kitchen
- Microwave
- Dishwasher
- Disposal
Bedrooms and Bathrooms
- 3 Bedrooms
Laundry
- Dryer
- Washer
Schools
- Mitchell Elementary School
- Wilson Middle School
- Plant High School
Utilities
- Central Heating and Cooling System
Listing and Financial Details
- Assessor Parcel Number A-26-29-18-3OK-000007-00023.0
- Tax Block 7
Community Details
Overview
- Association fees include community pool, maintenance exterior, ground maintenance, pest control, pool maintenance, sewer, trash, water
- Amanda Smith Association, Phone Number (813) 515-0823
- Village Gate Of Hyde Park A Co Subdivision
- Association Approval Required
- The community has rules related to deed restrictions
Recreation
- Community Pool
Pet Policy
- Breed Restrictions
Security
- Gated Community
Ownership History
Purchase Details
Home Financials for this Owner
Home Financials are based on the most recent Mortgage that was taken out on this home.Purchase Details
Home Financials for this Owner
Home Financials are based on the most recent Mortgage that was taken out on this home.Purchase Details
Purchase Details
Home Financials for this Owner
Home Financials are based on the most recent Mortgage that was taken out on this home.Purchase Details
Purchase Details
Home Financials for this Owner
Home Financials are based on the most recent Mortgage that was taken out on this home.Similar Homes in Tampa, FL
Home Values in the Area
Average Home Value in this Area
Purchase History
| Date | Type | Sale Price | Title Company |
|---|---|---|---|
| Warranty Deed | $585,000 | Integrity Ttl & Guaranty Agc | |
| Warranty Deed | $492,000 | Rp Title & Escrow Llc | |
| Warranty Deed | $405,000 | Attorney | |
| Warranty Deed | $300,000 | Fuentes & Kreischer Title Co | |
| Warranty Deed | $100 | -- | |
| Warranty Deed | $164,900 | -- |
Mortgage History
| Date | Status | Loan Amount | Loan Type |
|---|---|---|---|
| Open | $416,000 | New Conventional | |
| Previous Owner | $442,800 | New Conventional | |
| Previous Owner | $35,000 | Credit Line Revolving | |
| Previous Owner | $210,000 | Unknown | |
| Previous Owner | $122,000 | New Conventional | |
| Previous Owner | $131,900 | No Value Available |
Property History
| Date | Event | Price | Change | Sq Ft Price |
|---|---|---|---|---|
| 04/08/2021 04/08/21 | Sold | $585,000 | -2.3% | $346 / Sq Ft |
| 02/28/2021 02/28/21 | Pending | -- | -- | -- |
| 02/10/2021 02/10/21 | For Sale | $599,000 | +25.3% | $355 / Sq Ft |
| 01/28/2019 01/28/19 | Sold | $478,000 | -1.4% | $273 / Sq Ft |
| 01/09/2019 01/09/19 | Pending | -- | -- | -- |
| 12/06/2018 12/06/18 | Price Changed | $484,900 | 0.0% | $276 / Sq Ft |
| 12/06/2018 12/06/18 | For Sale | $484,900 | +1.4% | $276 / Sq Ft |
| 12/05/2018 12/05/18 | Off Market | $478,000 | -- | -- |
| 10/17/2018 10/17/18 | For Sale | $494,900 | 0.0% | $282 / Sq Ft |
| 10/03/2018 10/03/18 | Pending | -- | -- | -- |
| 09/12/2018 09/12/18 | Price Changed | $494,900 | -1.0% | $282 / Sq Ft |
| 07/23/2018 07/23/18 | Price Changed | $499,900 | -2.0% | $285 / Sq Ft |
| 07/04/2018 07/04/18 | For Sale | $509,900 | +3.6% | $291 / Sq Ft |
| 03/30/2018 03/30/18 | Sold | $492,000 | -0.6% | $281 / Sq Ft |
| 02/05/2018 02/05/18 | Pending | -- | -- | -- |
| 01/31/2018 01/31/18 | For Sale | $495,000 | -- | $282 / Sq Ft |
Tax History Compared to Growth
Tax History
| Year | Tax Paid | Tax Assessment Tax Assessment Total Assessment is a certain percentage of the fair market value that is determined by local assessors to be the total taxable value of land and additions on the property. | Land | Improvement |
|---|---|---|---|---|
| 2024 | $10,373 | $581,608 | $100 | $581,508 |
| 2023 | $10,141 | $565,248 | $0 | $0 |
| 2022 | $9,885 | $548,784 | $100 | $548,684 |
| 2021 | $8,669 | $441,495 | $100 | $441,395 |
| 2020 | $7,884 | $391,616 | $100 | $391,516 |
| 2019 | $8,266 | $407,566 | $100 | $407,466 |
| 2018 | $6,269 | $346,680 | $0 | $0 |
| 2017 | $6,187 | $373,330 | $0 | $0 |
| 2016 | $6,010 | $332,565 | $0 | $0 |
| 2015 | $6,324 | $299,952 | $0 | $0 |
| 2014 | $5,796 | $272,684 | $0 | $0 |
| 2013 | -- | $247,895 | $0 | $0 |
Agents Affiliated with this Home
-
Tetiana Gapych

Seller's Agent in 2021
Tetiana Gapych
CHARLES RUTENBERG REALTY INC
(813) 260-0022
1 in this area
86 Total Sales
-
Adam Fernandez

Buyer's Agent in 2021
Adam Fernandez
KELLER WILLIAMS TAMPA CENTRAL
(727) 492-2232
3 in this area
282 Total Sales
-
Erin Bunke

Seller's Agent in 2019
Erin Bunke
COLDWELL BANKER REALTY
(419) 509-5358
96 Total Sales
-
Kristen Brown
K
Seller's Agent in 2018
Kristen Brown
HOMEWARD REAL ESTATE
31 Total Sales
Map
Source: Stellar MLS
MLS Number: T3289735
APN: A-26-29-18-3OK-000007-00023.0
- 2311 W Morrison Ave Unit 13
- 2311 W Morrison Ave Unit 1
- 1008 S Armenia Ave Unit A
- 2240 Soho Bay Ct
- 2308 W Jetton Ave
- 2226 Soho Bay Ct
- 2221 Soho Bay Ct
- 1118 S Moody Ave
- 2403 W Sunset Dr
- 2511 W Morrison Ave
- 2514 W Morrison Ave
- 2402 W Parkland Blvd
- 1805 W Jetton Ave
- 607 S Albany Ave Unit 1
- 2305 Victoria Gardens Ln
- 1301 S Howard Ave Unit A22
- 1301 S Howard Ave Unit B24
- 1301 S Howard Ave Unit C10
- 2603 W Parkland Blvd
- 2419 Victoria Gardens Ln
