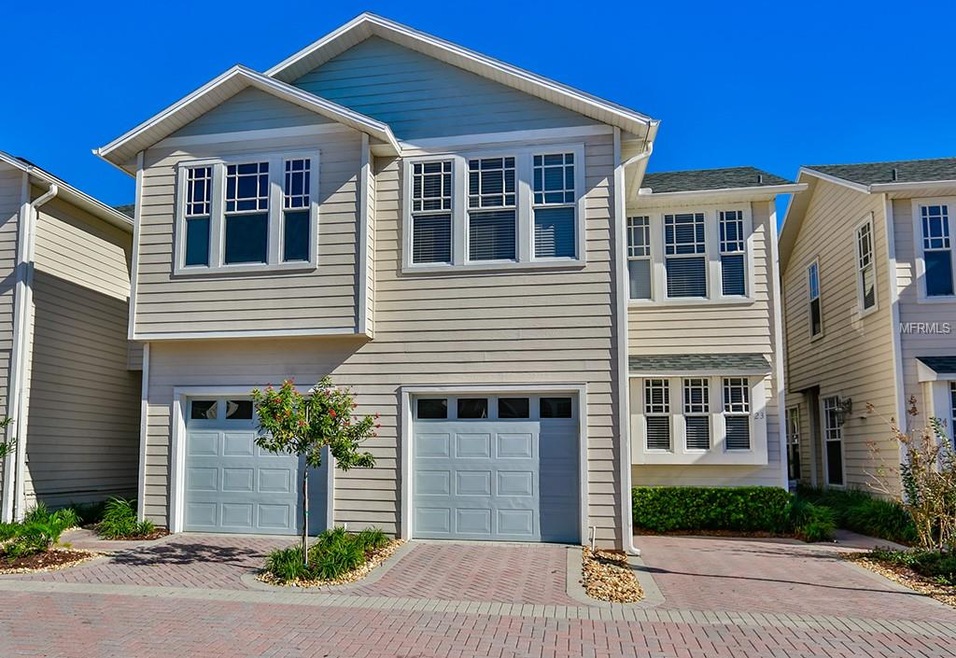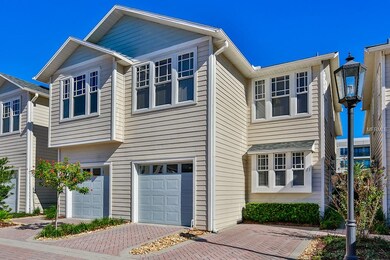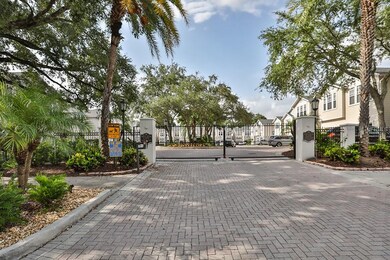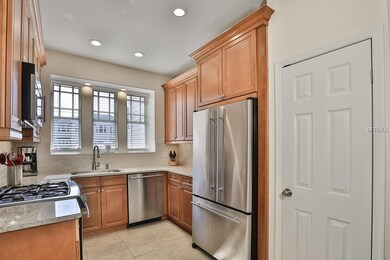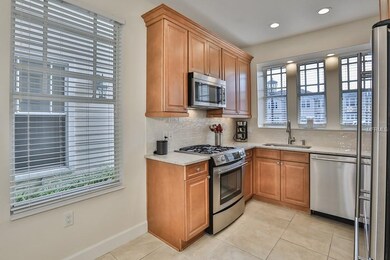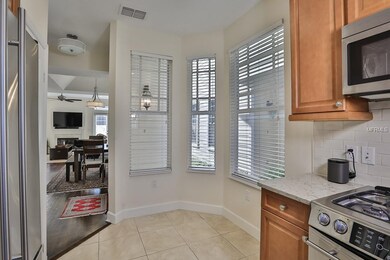
2311 W Morrison Ave Unit 23 Tampa, FL 33629
SoHo NeighborhoodHighlights
- In Ground Pool
- Gated Community
- Living Room with Fireplace
- Mitchell Elementary School Rated A
- Open Floorplan
- 4-minute walk to Edgewood Park
About This Home
As of April 2021This gorgeous home is priced to SELL. Located in A+ School District, this is a rare opportunity to earn instant equity because this home has already been appraised for $500k. Now is your chance to own a fully-updated home situated behind a secured gate in one of the best neighborhoods in South Tampa, The Village Gate Of Hyde Park. As you walk through the doors, you’ll be surrounded by natural light in all directions, and be impressed with the open-floor plan that awaits. This home boasts rich hardwoods throughout, JENN AIRE appliances, Quartz countertops, custom tile backsplash with under-mounted cabinet lights, new interior paint, new LED lighting, new customizable shelving in all closets, all new hardware and fixtures, brand new pavers on the back patio, crown moulding and more. This home is walking distance to some of the best places in town; Green Lemon, Daily Eats, Blind Tiger, Bulla Gastropub, Bern’s Steakhouse, Hyde Park Village, and Bayshore Boulevard. Located in X Flood Zone.
Last Agent to Sell the Property
COLDWELL BANKER REALTY License #3366371 Listed on: 07/04/2018

Townhouse Details
Home Type
- Townhome
Est. Annual Taxes
- $6,187
Year Built
- Built in 1995
Lot Details
- 985 Sq Ft Lot
- Property fronts a private road
- West Facing Home
- Mature Landscaping
- Landscaped with Trees
HOA Fees
- $420 Monthly HOA Fees
Parking
- 1 Car Attached Garage
- Garage Door Opener
- Driveway
- Open Parking
Home Design
- Traditional Architecture
- Planned Development
- Slab Foundation
- Wood Frame Certified By Forest Stewardship Council
- Shingle Roof
- Siding
Interior Spaces
- 1,754 Sq Ft Home
- 2-Story Property
- Open Floorplan
- Crown Molding
- Tray Ceiling
- Ceiling Fan
- Gas Fireplace
- Blinds
- Great Room
- Family Room
- Living Room with Fireplace
- Combination Dining and Living Room
- Storage Room
- Laundry on upper level
- Inside Utility
- Crawl Space
Kitchen
- Eat-In Kitchen
- Convection Oven
- Range
- Microwave
- Dishwasher
- Stone Countertops
- Solid Wood Cabinet
- Disposal
Flooring
- Wood
- Brick
- Porcelain Tile
Bedrooms and Bathrooms
- 3 Bedrooms
- Walk-In Closet
Home Security
- Home Security System
- Security Gate
Pool
- In Ground Pool
- Gunite Pool
Outdoor Features
- Balcony
- Enclosed patio or porch
Schools
- Mitchell Elementary School
- Wilson Middle School
- Plant High School
Utilities
- Central Air
- Heating System Uses Natural Gas
- High Speed Internet
- Cable TV Available
Listing and Financial Details
- Homestead Exemption
- Visit Down Payment Resource Website
- Tax Block 7
- Assessor Parcel Number A-26-29-18-3OK-000007-00023.0
Community Details
Overview
- Association fees include community pool, escrow reserves fund, maintenance structure, ground maintenance, manager, pool maintenance, security, sewer, trash, water
- Village Gate Of Hyde Park A Condo Subdivision
- The community has rules related to deed restrictions
- Rental Restrictions
Recreation
- Community Pool
Pet Policy
- 2 Pets Allowed
- Extra large pets allowed
Security
- Gated Community
Ownership History
Purchase Details
Home Financials for this Owner
Home Financials are based on the most recent Mortgage that was taken out on this home.Purchase Details
Home Financials for this Owner
Home Financials are based on the most recent Mortgage that was taken out on this home.Purchase Details
Purchase Details
Home Financials for this Owner
Home Financials are based on the most recent Mortgage that was taken out on this home.Purchase Details
Purchase Details
Home Financials for this Owner
Home Financials are based on the most recent Mortgage that was taken out on this home.Similar Homes in Tampa, FL
Home Values in the Area
Average Home Value in this Area
Purchase History
| Date | Type | Sale Price | Title Company |
|---|---|---|---|
| Warranty Deed | $585,000 | Integrity Ttl & Guaranty Agc | |
| Warranty Deed | $492,000 | Rp Title & Escrow Llc | |
| Warranty Deed | $405,000 | Attorney | |
| Warranty Deed | $300,000 | Fuentes & Kreischer Title Co | |
| Warranty Deed | $100 | -- | |
| Warranty Deed | $164,900 | -- |
Mortgage History
| Date | Status | Loan Amount | Loan Type |
|---|---|---|---|
| Open | $416,000 | New Conventional | |
| Previous Owner | $442,800 | New Conventional | |
| Previous Owner | $35,000 | Credit Line Revolving | |
| Previous Owner | $210,000 | Unknown | |
| Previous Owner | $122,000 | New Conventional | |
| Previous Owner | $131,900 | No Value Available |
Property History
| Date | Event | Price | Change | Sq Ft Price |
|---|---|---|---|---|
| 04/08/2021 04/08/21 | Sold | $585,000 | -2.3% | $346 / Sq Ft |
| 02/28/2021 02/28/21 | Pending | -- | -- | -- |
| 02/10/2021 02/10/21 | For Sale | $599,000 | +25.3% | $355 / Sq Ft |
| 01/28/2019 01/28/19 | Sold | $478,000 | -1.4% | $273 / Sq Ft |
| 01/09/2019 01/09/19 | Pending | -- | -- | -- |
| 12/06/2018 12/06/18 | Price Changed | $484,900 | 0.0% | $276 / Sq Ft |
| 12/06/2018 12/06/18 | For Sale | $484,900 | +1.4% | $276 / Sq Ft |
| 12/05/2018 12/05/18 | Off Market | $478,000 | -- | -- |
| 10/17/2018 10/17/18 | For Sale | $494,900 | 0.0% | $282 / Sq Ft |
| 10/03/2018 10/03/18 | Pending | -- | -- | -- |
| 09/12/2018 09/12/18 | Price Changed | $494,900 | -1.0% | $282 / Sq Ft |
| 07/23/2018 07/23/18 | Price Changed | $499,900 | -2.0% | $285 / Sq Ft |
| 07/04/2018 07/04/18 | For Sale | $509,900 | +3.6% | $291 / Sq Ft |
| 03/30/2018 03/30/18 | Sold | $492,000 | -0.6% | $281 / Sq Ft |
| 02/05/2018 02/05/18 | Pending | -- | -- | -- |
| 01/31/2018 01/31/18 | For Sale | $495,000 | -- | $282 / Sq Ft |
Tax History Compared to Growth
Tax History
| Year | Tax Paid | Tax Assessment Tax Assessment Total Assessment is a certain percentage of the fair market value that is determined by local assessors to be the total taxable value of land and additions on the property. | Land | Improvement |
|---|---|---|---|---|
| 2024 | $10,373 | $581,608 | $100 | $581,508 |
| 2023 | $10,141 | $565,248 | $0 | $0 |
| 2022 | $9,885 | $548,784 | $100 | $548,684 |
| 2021 | $8,669 | $441,495 | $100 | $441,395 |
| 2020 | $7,884 | $391,616 | $100 | $391,516 |
| 2019 | $8,266 | $407,566 | $100 | $407,466 |
| 2018 | $6,269 | $346,680 | $0 | $0 |
| 2017 | $6,187 | $373,330 | $0 | $0 |
| 2016 | $6,010 | $332,565 | $0 | $0 |
| 2015 | $6,324 | $299,952 | $0 | $0 |
| 2014 | $5,796 | $272,684 | $0 | $0 |
| 2013 | -- | $247,895 | $0 | $0 |
Agents Affiliated with this Home
-
Tetiana Gapych

Seller's Agent in 2021
Tetiana Gapych
CHARLES RUTENBERG REALTY INC
(813) 260-0022
1 in this area
86 Total Sales
-
Adam Fernandez

Buyer's Agent in 2021
Adam Fernandez
KELLER WILLIAMS TAMPA CENTRAL
(727) 492-2232
3 in this area
283 Total Sales
-
Erin Bunke

Seller's Agent in 2019
Erin Bunke
COLDWELL BANKER REALTY
(419) 509-5358
96 Total Sales
-
Kristen Brown
K
Seller's Agent in 2018
Kristen Brown
HOMEWARD REAL ESTATE
31 Total Sales
Map
Source: Stellar MLS
MLS Number: T3117042
APN: A-26-29-18-3OK-000007-00023.0
- 2311 W Morrison Ave Unit 13
- 2311 W Morrison Ave Unit 1
- 1008 S Armenia Ave Unit A
- 2240 Soho Bay Ct
- 2308 W Jetton Ave
- 2226 Soho Bay Ct
- 2221 Soho Bay Ct
- 1118 S Moody Ave
- 2403 W Sunset Dr
- 2511 W Morrison Ave
- 2514 W Morrison Ave
- 2402 W Parkland Blvd
- 1805 W Jetton Ave
- 607 S Albany Ave Unit 1
- 2305 Victoria Gardens Ln
- 1301 S Howard Ave Unit A22
- 1301 S Howard Ave Unit B24
- 1301 S Howard Ave Unit C10
- 2603 W Parkland Blvd
- 2419 Victoria Gardens Ln
