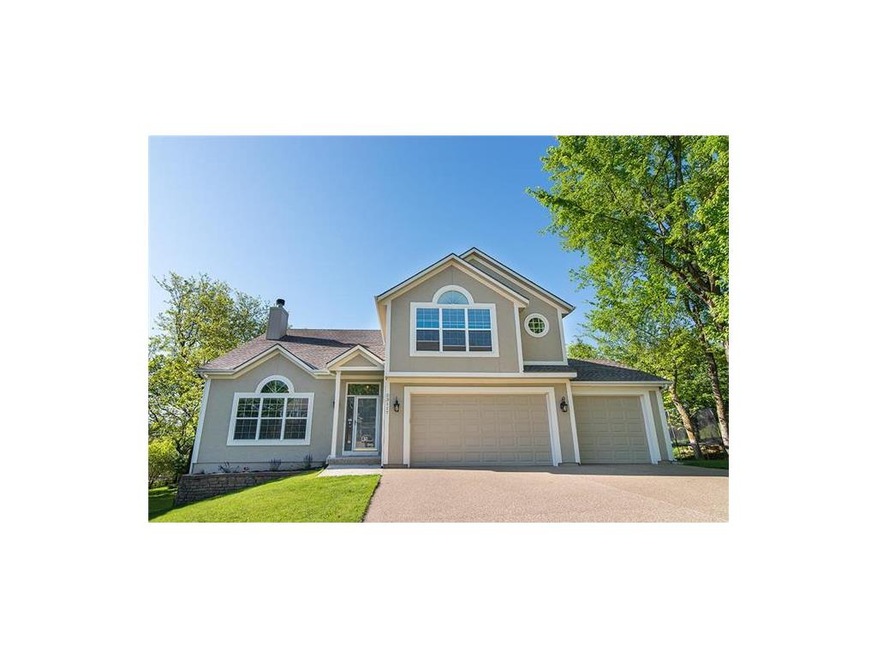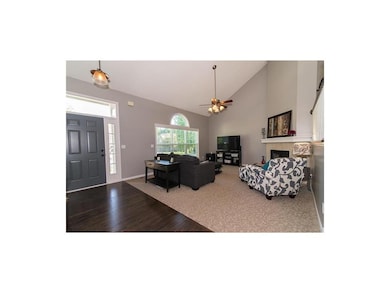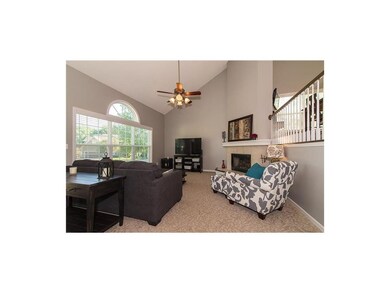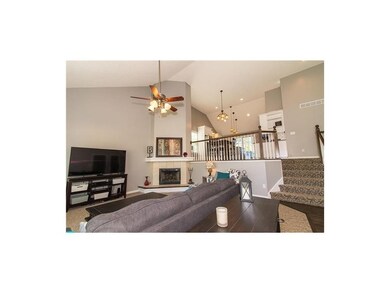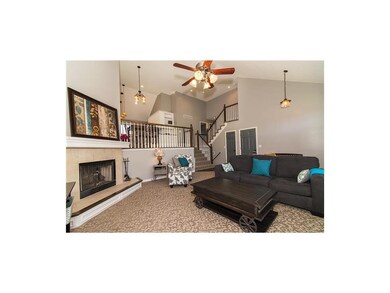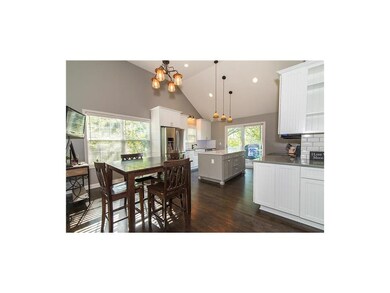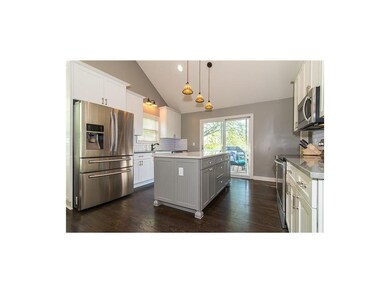
23117 W 46th Terrace Shawnee, KS 66226
Highlights
- Deck
- Contemporary Architecture
- Wood Flooring
- Riverview Elementary School Rated A
- Vaulted Ceiling
- Granite Countertops
About This Home
As of June 2018STUNNING HOME:Beautifully updated&move in ready, popular Greenview Ridge neighborhood. Vaulted Ceiling,open floor plan. GORGEOUS updated ktch: quartz counter tops, stainless steel appl, all new ktchn cabinets, farm sink & new hrdwd floors. Fnshd w/o basement w/lrg rec room, 4th bdrm&full bath. New tile in all bthrms, light fixtures and fresh paint thru out house. Tankless water heater. Extr features a newer roof, patio,15 X 14 Composition Deck, newer a/c, new fence and custom driveway coating. 3rd bdrm on main level can be used as lrg laundry room or traditional bdrm..U choose!!!
Great School District. Neighborhood pool and tennis courts.
Last Agent to Sell the Property
Team Doser Group - West
Keller Williams Realty Partners Inc. Listed on: 05/04/2016
Last Buyer's Agent
Lisa Miller
Platinum Realty LLC License #SP00222377
Home Details
Home Type
- Single Family
Est. Annual Taxes
- $4,063
Year Built
- Built in 1998
Lot Details
- 0.28 Acre Lot
- Cul-De-Sac
- Aluminum or Metal Fence
HOA Fees
- $48 Monthly HOA Fees
Parking
- 3 Car Attached Garage
- Front Facing Garage
Home Design
- Contemporary Architecture
- Split Level Home
- Composition Roof
Interior Spaces
- 2,647 Sq Ft Home
- Wet Bar: All Carpet, All Window Coverings, Ceiling Fan(s), Fireplace, Carpet, Cathedral/Vaulted Ceiling, Walk-In Closet(s), Vinyl, Hardwood
- Built-In Features: All Carpet, All Window Coverings, Ceiling Fan(s), Fireplace, Carpet, Cathedral/Vaulted Ceiling, Walk-In Closet(s), Vinyl, Hardwood
- Vaulted Ceiling
- Ceiling Fan: All Carpet, All Window Coverings, Ceiling Fan(s), Fireplace, Carpet, Cathedral/Vaulted Ceiling, Walk-In Closet(s), Vinyl, Hardwood
- Skylights
- Wood Burning Fireplace
- Fireplace With Gas Starter
- Shades
- Plantation Shutters
- Drapes & Rods
- Family Room
- Living Room with Fireplace
- Breakfast Room
- Finished Basement
- Walk-Out Basement
- Laundry on main level
Kitchen
- Eat-In Kitchen
- Dishwasher
- Kitchen Island
- Granite Countertops
- Laminate Countertops
Flooring
- Wood
- Wall to Wall Carpet
- Linoleum
- Laminate
- Stone
- Ceramic Tile
- Luxury Vinyl Plank Tile
- Luxury Vinyl Tile
Bedrooms and Bathrooms
- 4 Bedrooms
- Cedar Closet: All Carpet, All Window Coverings, Ceiling Fan(s), Fireplace, Carpet, Cathedral/Vaulted Ceiling, Walk-In Closet(s), Vinyl, Hardwood
- Walk-In Closet: All Carpet, All Window Coverings, Ceiling Fan(s), Fireplace, Carpet, Cathedral/Vaulted Ceiling, Walk-In Closet(s), Vinyl, Hardwood
- 3 Full Bathrooms
- Double Vanity
- All Carpet
Outdoor Features
- Deck
- Enclosed patio or porch
Location
- City Lot
Schools
- Riverview Elementary School
- Mill Valley High School
Utilities
- Central Heating and Cooling System
- Tankless Water Heater
Listing and Financial Details
- Assessor Parcel Number QP23780000 0002
Community Details
Overview
- Association fees include trash pick up
- Greenview Ridge Subdivision
Recreation
- Tennis Courts
- Community Pool
Ownership History
Purchase Details
Home Financials for this Owner
Home Financials are based on the most recent Mortgage that was taken out on this home.Purchase Details
Home Financials for this Owner
Home Financials are based on the most recent Mortgage that was taken out on this home.Purchase Details
Home Financials for this Owner
Home Financials are based on the most recent Mortgage that was taken out on this home.Similar Homes in Shawnee, KS
Home Values in the Area
Average Home Value in this Area
Purchase History
| Date | Type | Sale Price | Title Company |
|---|---|---|---|
| Quit Claim Deed | -- | Platinum Title Llc | |
| Warranty Deed | -- | Chicago Title | |
| Interfamily Deed Transfer | -- | Platinum Title Llc | |
| Warranty Deed | -- | Platinum Title Llc |
Mortgage History
| Date | Status | Loan Amount | Loan Type |
|---|---|---|---|
| Open | $326,725 | Stand Alone Refi Refinance Of Original Loan | |
| Closed | $330,560 | New Conventional | |
| Previous Owner | $48,000 | New Conventional | |
| Previous Owner | $207,570 | FHA | |
| Previous Owner | $207,570 | FHA | |
| Previous Owner | $193,000 | New Conventional | |
| Previous Owner | $202,000 | FHA |
Property History
| Date | Event | Price | Change | Sq Ft Price |
|---|---|---|---|---|
| 06/12/2018 06/12/18 | Sold | -- | -- | -- |
| 04/21/2018 04/21/18 | Pending | -- | -- | -- |
| 04/19/2018 04/19/18 | Price Changed | $332,000 | 0.0% | $136 / Sq Ft |
| 04/19/2018 04/19/18 | For Sale | $332,000 | -0.9% | $136 / Sq Ft |
| 04/13/2018 04/13/18 | Pending | -- | -- | -- |
| 04/10/2018 04/10/18 | Price Changed | $334,950 | -1.5% | $137 / Sq Ft |
| 03/29/2018 03/29/18 | For Sale | $340,000 | +7.9% | $139 / Sq Ft |
| 07/15/2016 07/15/16 | Sold | -- | -- | -- |
| 05/31/2016 05/31/16 | Pending | -- | -- | -- |
| 05/05/2016 05/05/16 | For Sale | $315,000 | +16.7% | $119 / Sq Ft |
| 08/25/2015 08/25/15 | Sold | -- | -- | -- |
| 07/31/2015 07/31/15 | Pending | -- | -- | -- |
| 06/06/2015 06/06/15 | For Sale | $270,000 | -- | $102 / Sq Ft |
Tax History Compared to Growth
Tax History
| Year | Tax Paid | Tax Assessment Tax Assessment Total Assessment is a certain percentage of the fair market value that is determined by local assessors to be the total taxable value of land and additions on the property. | Land | Improvement |
|---|---|---|---|---|
| 2024 | $5,616 | $48,300 | $10,199 | $38,101 |
| 2023 | $5,608 | $47,690 | $10,199 | $37,491 |
| 2022 | $5,343 | $44,517 | $8,870 | $35,647 |
| 2021 | $4,804 | $38,479 | $8,060 | $30,419 |
| 2020 | $4,697 | $37,283 | $8,060 | $29,223 |
| 2019 | $4,654 | $36,398 | $5,909 | $30,489 |
| 2018 | $4,634 | $35,926 | $5,909 | $30,017 |
| 2017 | $4,749 | $35,926 | $5,909 | $30,017 |
| 2016 | $3,929 | $29,325 | $5,909 | $23,416 |
| 2015 | $3,956 | $29,038 | $5,909 | $23,129 |
| 2013 | -- | $27,474 | $5,909 | $21,565 |
Agents Affiliated with this Home
-
Shanan Steere

Seller's Agent in 2018
Shanan Steere
LPT Realty LLC
(913) 972-8599
24 in this area
132 Total Sales
-
J
Seller Co-Listing Agent in 2018
Jim Raines
Berkshire HathawayHS KC Realty
-
Angie Scherzer

Buyer's Agent in 2018
Angie Scherzer
RE/MAX State Line
(913) 312-3658
16 in this area
74 Total Sales
-
T
Seller's Agent in 2016
Team Doser Group - West
Keller Williams Realty Partners Inc.
-
Michele Harlow
M
Seller Co-Listing Agent in 2016
Michele Harlow
LPT Realty LLC
(417) 813-1762
10 in this area
48 Total Sales
-
L
Buyer's Agent in 2016
Lisa Miller
Platinum Realty LLC
Map
Source: Heartland MLS
MLS Number: 1990118
APN: QP23780000-0002
- 4645 Roberts St
- 22912 W 47th Terrace
- 22915 W 47th Terrace
- 4612 Roberts St
- 23210 W 45th St
- 22614 W 46th Terrace
- 4531 Anderson St
- 22833 W 44th St
- 4638 Aminda St
- 4732 Roundtree Ct
- 23607 W 52nd Terrace
- 22116 W 51st St
- 5009 Payne St
- 23317 W 52nd Terrace
- 5132 Lewis Dr
- 5323 Kenton St
- 22405 W 52nd Terrace
- 22030 W 51st Terrace
- 5335 Kenton Rd
- 21708 W 49th St
