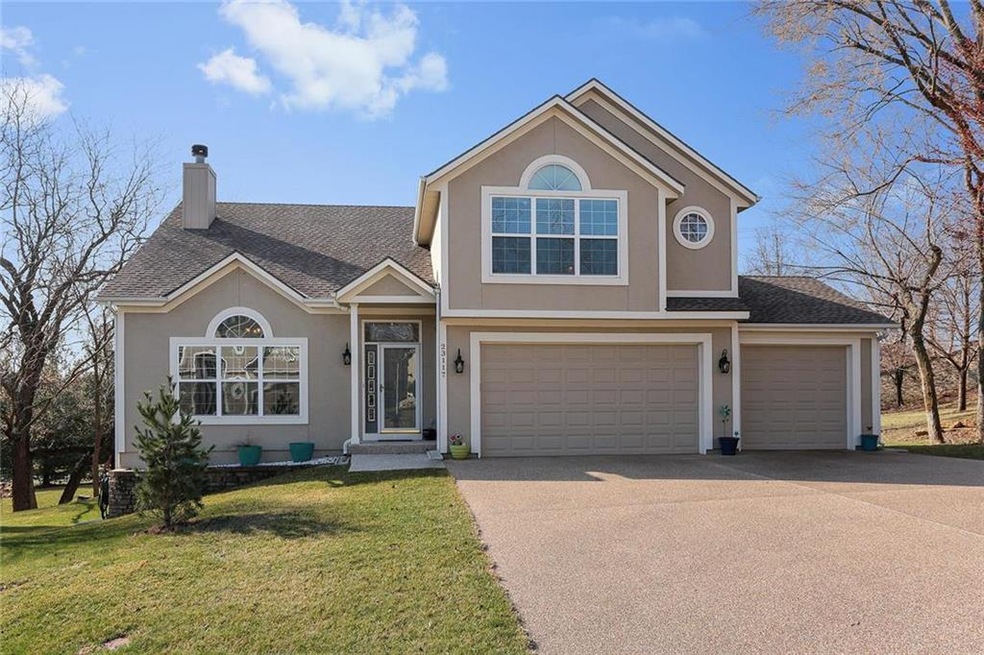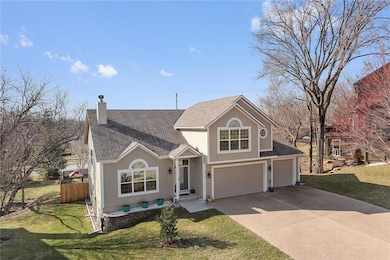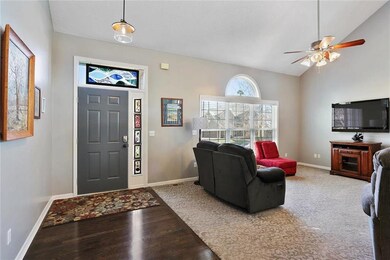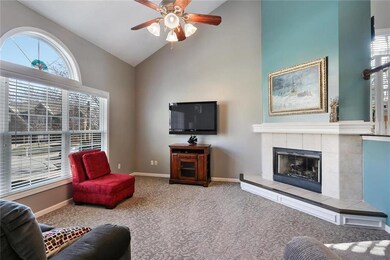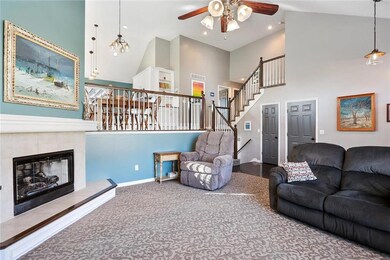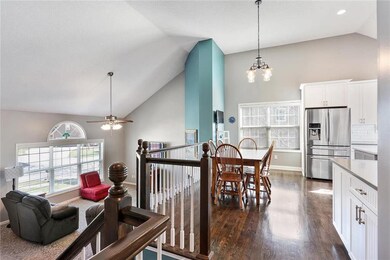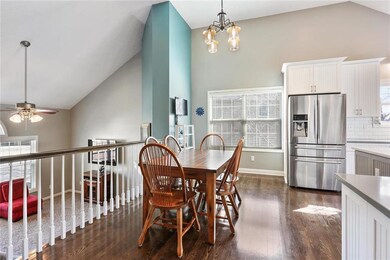
23117 W 46th Terrace Shawnee, KS 66226
Highlights
- Custom Closet System
- Contemporary Architecture
- Wood Flooring
- Riverview Elementary School Rated A
- Vaulted Ceiling
- Granite Countertops
About This Home
As of June 2018Buyer Changed their minds....Almost PERFECT Inspection report attached in Supplements! Unbelievable Kitchen Remodel w/Quartz Island and White cabinets! New carpet in basement, large deck with new stairs & arbor overlooking fenced yard. New HVAC system, Hardwoods recently refinished, updated tile on bath floors, optional laundry in 2nd bedroom, unfinished sub-basement for storage! 3 car garage w/Aggregate Driveway on Cul-de-sac location! Riverview Elementary School! Perfect timing for the summer and a great pool!
Last Agent to Sell the Property
LPT Realty LLC License #SP00049613 Listed on: 03/29/2018

Co-Listed By
Jim Raines
Berkshire HathawayHS KC Realty License #SP00238557
Home Details
Home Type
- Single Family
Est. Annual Taxes
- $4,749
Year Built
- Built in 1998
Lot Details
- 0.28 Acre Lot
- Cul-De-Sac
- Wood Fence
HOA Fees
- $46 Monthly HOA Fees
Parking
- 3 Car Attached Garage
- Front Facing Garage
- Garage Door Opener
Home Design
- Contemporary Architecture
- Split Level Home
- Composition Roof
Interior Spaces
- Wet Bar: All Carpet, Ceiling Fan(s), Shades/Blinds, All Window Coverings, Cathedral/Vaulted Ceiling, Ceramic Tiles, Walk-In Closet(s), Hardwood, Carpet, Kitchen Island, Pantry, Fireplace
- Built-In Features: All Carpet, Ceiling Fan(s), Shades/Blinds, All Window Coverings, Cathedral/Vaulted Ceiling, Ceramic Tiles, Walk-In Closet(s), Hardwood, Carpet, Kitchen Island, Pantry, Fireplace
- Vaulted Ceiling
- Ceiling Fan: All Carpet, Ceiling Fan(s), Shades/Blinds, All Window Coverings, Cathedral/Vaulted Ceiling, Ceramic Tiles, Walk-In Closet(s), Hardwood, Carpet, Kitchen Island, Pantry, Fireplace
- Skylights
- Fireplace With Gas Starter
- Thermal Windows
- Shades
- Plantation Shutters
- Drapes & Rods
- Family Room
- Living Room with Fireplace
- Breakfast Room
- Finished Basement
- Walk-Out Basement
- Storm Doors
- Laundry on main level
Kitchen
- Eat-In Kitchen
- Dishwasher
- Stainless Steel Appliances
- Kitchen Island
- Granite Countertops
- Laminate Countertops
- Disposal
Flooring
- Wood
- Wall to Wall Carpet
- Linoleum
- Laminate
- Stone
- Ceramic Tile
- Luxury Vinyl Plank Tile
- Luxury Vinyl Tile
Bedrooms and Bathrooms
- 4 Bedrooms
- Custom Closet System
- Cedar Closet: All Carpet, Ceiling Fan(s), Shades/Blinds, All Window Coverings, Cathedral/Vaulted Ceiling, Ceramic Tiles, Walk-In Closet(s), Hardwood, Carpet, Kitchen Island, Pantry, Fireplace
- Walk-In Closet: All Carpet, Ceiling Fan(s), Shades/Blinds, All Window Coverings, Cathedral/Vaulted Ceiling, Ceramic Tiles, Walk-In Closet(s), Hardwood, Carpet, Kitchen Island, Pantry, Fireplace
- 3 Full Bathrooms
- Double Vanity
- All Carpet
Schools
- Riverview Elementary School
- Mill Valley High School
Utilities
- Central Heating and Cooling System
- Tankless Water Heater
Additional Features
- Enclosed patio or porch
- City Lot
Listing and Financial Details
- Assessor Parcel Number QP23780000 0002
Community Details
Overview
- Association fees include trash pick up
- Greenview Ridge Subdivision
Recreation
- Tennis Courts
- Community Pool
Ownership History
Purchase Details
Home Financials for this Owner
Home Financials are based on the most recent Mortgage that was taken out on this home.Purchase Details
Home Financials for this Owner
Home Financials are based on the most recent Mortgage that was taken out on this home.Purchase Details
Home Financials for this Owner
Home Financials are based on the most recent Mortgage that was taken out on this home.Similar Homes in Shawnee, KS
Home Values in the Area
Average Home Value in this Area
Purchase History
| Date | Type | Sale Price | Title Company |
|---|---|---|---|
| Quit Claim Deed | -- | Platinum Title Llc | |
| Warranty Deed | -- | Chicago Title | |
| Interfamily Deed Transfer | -- | Platinum Title Llc | |
| Warranty Deed | -- | Platinum Title Llc |
Mortgage History
| Date | Status | Loan Amount | Loan Type |
|---|---|---|---|
| Open | $326,725 | Stand Alone Refi Refinance Of Original Loan | |
| Closed | $330,560 | New Conventional | |
| Previous Owner | $48,000 | New Conventional | |
| Previous Owner | $207,570 | FHA | |
| Previous Owner | $207,570 | FHA | |
| Previous Owner | $193,000 | New Conventional | |
| Previous Owner | $202,000 | FHA |
Property History
| Date | Event | Price | Change | Sq Ft Price |
|---|---|---|---|---|
| 06/12/2018 06/12/18 | Sold | -- | -- | -- |
| 04/21/2018 04/21/18 | Pending | -- | -- | -- |
| 04/19/2018 04/19/18 | Price Changed | $332,000 | 0.0% | $136 / Sq Ft |
| 04/19/2018 04/19/18 | For Sale | $332,000 | -0.9% | $136 / Sq Ft |
| 04/13/2018 04/13/18 | Pending | -- | -- | -- |
| 04/10/2018 04/10/18 | Price Changed | $334,950 | -1.5% | $137 / Sq Ft |
| 03/29/2018 03/29/18 | For Sale | $340,000 | +7.9% | $139 / Sq Ft |
| 07/15/2016 07/15/16 | Sold | -- | -- | -- |
| 05/31/2016 05/31/16 | Pending | -- | -- | -- |
| 05/05/2016 05/05/16 | For Sale | $315,000 | +16.7% | $119 / Sq Ft |
| 08/25/2015 08/25/15 | Sold | -- | -- | -- |
| 07/31/2015 07/31/15 | Pending | -- | -- | -- |
| 06/06/2015 06/06/15 | For Sale | $270,000 | -- | $102 / Sq Ft |
Tax History Compared to Growth
Tax History
| Year | Tax Paid | Tax Assessment Tax Assessment Total Assessment is a certain percentage of the fair market value that is determined by local assessors to be the total taxable value of land and additions on the property. | Land | Improvement |
|---|---|---|---|---|
| 2024 | $5,616 | $48,300 | $10,199 | $38,101 |
| 2023 | $5,608 | $47,690 | $10,199 | $37,491 |
| 2022 | $5,343 | $44,517 | $8,870 | $35,647 |
| 2021 | $4,804 | $38,479 | $8,060 | $30,419 |
| 2020 | $4,697 | $37,283 | $8,060 | $29,223 |
| 2019 | $4,654 | $36,398 | $5,909 | $30,489 |
| 2018 | $4,634 | $35,926 | $5,909 | $30,017 |
| 2017 | $4,749 | $35,926 | $5,909 | $30,017 |
| 2016 | $3,929 | $29,325 | $5,909 | $23,416 |
| 2015 | $3,956 | $29,038 | $5,909 | $23,129 |
| 2013 | -- | $27,474 | $5,909 | $21,565 |
Agents Affiliated with this Home
-
Shanan Steere

Seller's Agent in 2018
Shanan Steere
LPT Realty LLC
(913) 972-8599
24 in this area
131 Total Sales
-
J
Seller Co-Listing Agent in 2018
Jim Raines
Berkshire HathawayHS KC Realty
-
Angie Scherzer

Buyer's Agent in 2018
Angie Scherzer
RE/MAX State Line
(913) 312-3658
16 in this area
75 Total Sales
-
T
Seller's Agent in 2016
Team Doser Group - West
Keller Williams Realty Partners Inc.
-
Michele Harlow
M
Seller Co-Listing Agent in 2016
Michele Harlow
LPT Realty LLC
(417) 813-1762
10 in this area
46 Total Sales
-
L
Buyer's Agent in 2016
Lisa Miller
Platinum Realty LLC
Map
Source: Heartland MLS
MLS Number: 2094706
APN: QP23780000-0002
- 4645 Roberts St
- 22915 W 47th Terrace
- 4612 Roberts St
- 23210 W 45th St
- 22614 W 46th Terrace
- 4531 Anderson St
- 22833 W 44th St
- 4638 Aminda St
- 4732 Roundtree Ct
- 4711 Roundtree Ct
- 23607 W 52nd Terrace
- 22116 W 51st St
- 5009 Payne St
- 23317 W 52nd Terrace
- 5132 Lewis Dr
- 5323 Kenton St
- 22405 W 52nd Terrace
- 22030 W 51st Terrace
- 5335 Kenton Rd
- 4819 Millridge St
