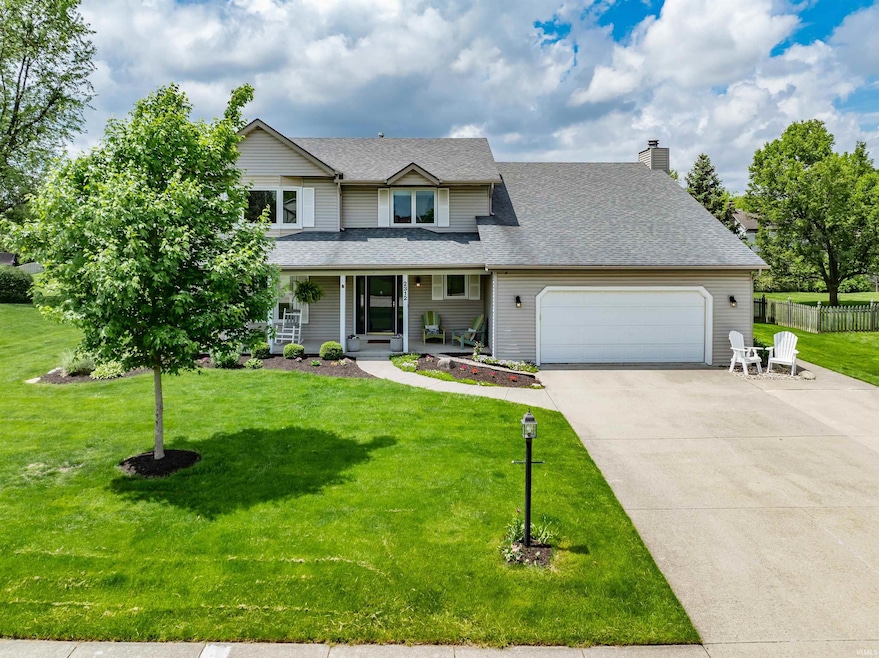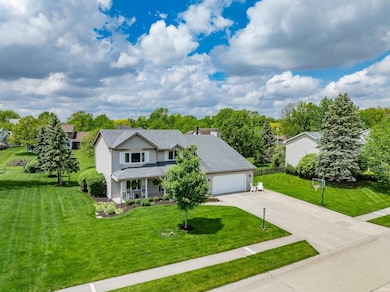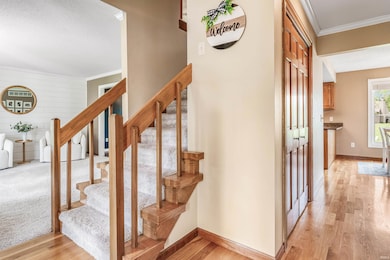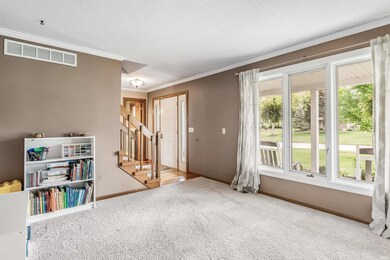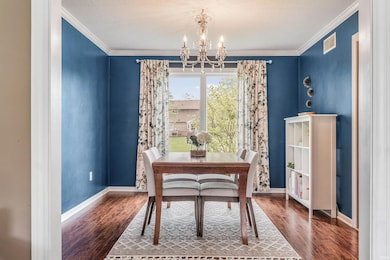
2312 Hunters Cove Fort Wayne, IN 46804
Southwest Fort Wayne NeighborhoodEstimated payment $2,401/month
Highlights
- Popular Property
- Traditional Architecture
- Great Room
- Homestead Senior High School Rated A
- Wood Flooring
- Solid Surface Countertops
About This Home
*OPEN HOUSE- SATURDAY 5/31 12-2 PM* Set at the end of a quiet cul-de-sac, this 4-bedroom, 2.5-bath home sits on nearly half an acre of tree-lined yard—perfect for backyard gatherings, quiet mornings on the patio, or letting kids and pets play freely. Inside, you’ll find a layout that balances everyday function with modern convenience, including a finished lower level with brand-new carpet and fresh paint, ideal for a playroom, home gym, or movie nights. The eat-in kitchen is warm and welcoming, with quartz countertops, pantry, and hardwood floors that flow into the front entry. The formal dining room is framed with crown molding and filled with natural light—ready for holiday meals or weeknight dinners. Just off the kitchen, a spacious great room with a wood-burning fireplace and new sliding doors opens onto the sprawling stamped concrete patio, offering easy indoor-outdoor living. A bonus flexible space, on the main floor, works beautifully as an additional living area or a home office. Upstairs, a dedicated home office provides a quiet, built-in workspace, perfect for remote work or study. All four bedrooms are generously sized, each offering walk-in closets and plenty of room for personalization and comfort. The primary suite features three closets and a beautifully updated bath with double vanities, quartz counters, and a tiled walk-in shower. The second full bathroom has also been thoughtfully renovated for the remaining bedrooms. The oversized garage offers ample storage and workspace, while the extended concrete driveway provides extra parking or a perfect spot for basketball. Located just minutes from I-69, SACS schools, shopping, local dining, and walking trails.
Last Listed By
Regan & Ferguson Group Brokerage Phone: 260-207-4648 Listed on: 05/29/2025
Open House Schedule
-
Saturday, May 31, 202512:00 to 2:00 pm5/31/2025 12:00:00 PM +00:005/31/2025 2:00:00 PM +00:00Add to Calendar
Home Details
Home Type
- Single Family
Est. Annual Taxes
- $3,773
Year Built
- Built in 1986
Lot Details
- 0.41 Acre Lot
- Lot Dimensions are 105x170
- Cul-De-Sac
- Landscaped
- Level Lot
HOA Fees
- $18 Monthly HOA Fees
Parking
- 2 Car Attached Garage
- Garage Door Opener
- Driveway
- Off-Street Parking
Home Design
- Traditional Architecture
- Brick Exterior Construction
- Poured Concrete
- Shingle Roof
- Vinyl Construction Material
Interior Spaces
- 2-Story Property
- Ceiling Fan
- Entrance Foyer
- Great Room
- Living Room with Fireplace
- Formal Dining Room
- Pull Down Stairs to Attic
- Fire and Smoke Detector
Kitchen
- Eat-In Kitchen
- Breakfast Bar
- Electric Oven or Range
- Solid Surface Countertops
- Disposal
Flooring
- Wood
- Carpet
- Tile
Bedrooms and Bathrooms
- 4 Bedrooms
- En-Suite Primary Bedroom
- Walk-In Closet
- Double Vanity
Laundry
- Laundry on main level
- Washer and Electric Dryer Hookup
Finished Basement
- Sump Pump
- 1 Bedroom in Basement
- Natural lighting in basement
Schools
- Deer Ridge Elementary School
- Woodside Middle School
- Homestead High School
Utilities
- Forced Air Heating and Cooling System
- Heating System Uses Gas
Additional Features
- Covered patio or porch
- Suburban Location
Community Details
- Covington Woods Subdivision
Listing and Financial Details
- Assessor Parcel Number 02-11-11-305-006.000-075
Map
Home Values in the Area
Average Home Value in this Area
Tax History
| Year | Tax Paid | Tax Assessment Tax Assessment Total Assessment is a certain percentage of the fair market value that is determined by local assessors to be the total taxable value of land and additions on the property. | Land | Improvement |
|---|---|---|---|---|
| 2024 | $3,600 | $350,700 | $62,400 | $288,300 |
| 2023 | $3,600 | $335,400 | $37,400 | $298,000 |
| 2022 | $3,336 | $308,000 | $37,400 | $270,600 |
| 2021 | $2,907 | $277,000 | $37,400 | $239,600 |
| 2020 | $2,564 | $243,900 | $37,400 | $206,500 |
| 2019 | $2,386 | $226,500 | $37,400 | $189,100 |
| 2018 | $2,341 | $221,800 | $37,400 | $184,400 |
| 2017 | $2,267 | $214,200 | $37,400 | $176,800 |
| 2016 | $2,139 | $201,300 | $37,400 | $163,900 |
| 2014 | $1,994 | $189,200 | $37,400 | $151,800 |
| 2013 | $1,972 | $186,200 | $37,400 | $148,800 |
Property History
| Date | Event | Price | Change | Sq Ft Price |
|---|---|---|---|---|
| 10/02/2013 10/02/13 | Sold | $189,500 | -3.3% | $59 / Sq Ft |
| 09/04/2013 09/04/13 | Pending | -- | -- | -- |
| 04/16/2013 04/16/13 | For Sale | $195,900 | -- | $61 / Sq Ft |
Purchase History
| Date | Type | Sale Price | Title Company |
|---|---|---|---|
| Warranty Deed | -- | Renaissance Title |
Mortgage History
| Date | Status | Loan Amount | Loan Type |
|---|---|---|---|
| Open | $130,000 | New Conventional | |
| Closed | $151,600 | New Conventional | |
| Previous Owner | $147,200 | Unknown | |
| Previous Owner | $59,000 | Unknown |
Similar Homes in Fort Wayne, IN
Source: Indiana Regional MLS
MLS Number: 202520090
APN: 02-11-11-305-006.000-075
- 9617 Knoll Creek Cove
- 9520 Fireside Ct
- 2008 Timberlake Trail
- 2009 Winding Creek Ln
- 2025 Winding Creek Ln
- 2617 Covington Woods Blvd
- 2731 Covington Woods Blvd
- 10005 Serpentine Cove
- 2203 Cedarwood Way
- 2915 Sugarmans Trail
- 2832 Cunningham Dr
- 2928 Sugarmans Trail
- 1923 Kimberlite Place
- 1721 Red Oak Run
- 1705 Red Oak Run
- 1620 Silver Linden Ct
- 2205 Longleaf Dr
- 8615 Timbermill Place
- 9321 Woodchime Ct
- 1432 Silver Linden Ct
