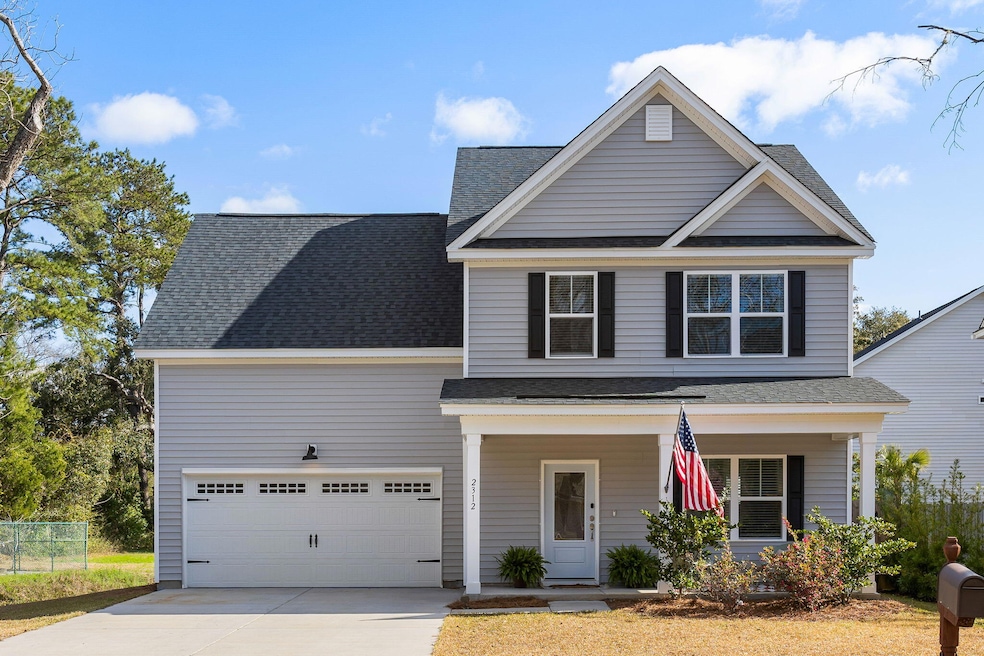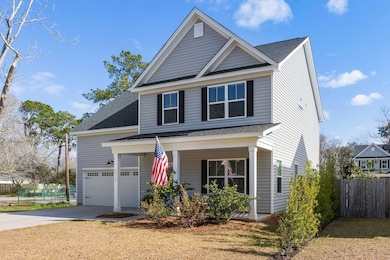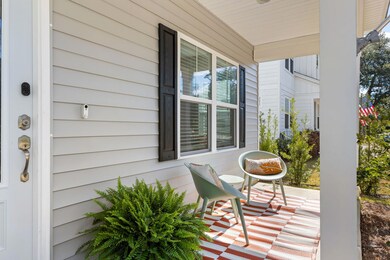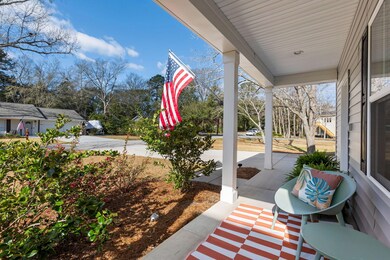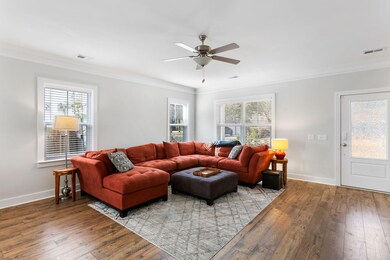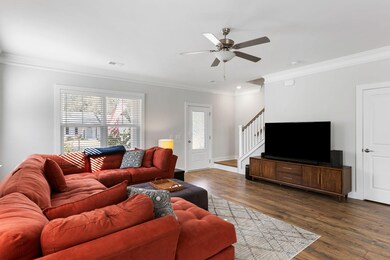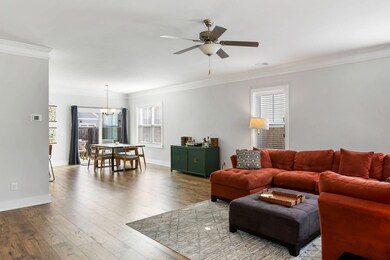
2312 Oakland Rd Charleston, SC 29414
Highlights
- Finished Room Over Garage
- Great Room
- Front Porch
- High Ceiling
- Cottage
- 2 Car Attached Garage
About This Home
As of April 2025Located in the heart of West Ashley, this better than new 4-bedroom, 2.5-bath home is convenient to shopping, dining, Downtown CHS, & I-526! Open concept design, 9' ceilings, & tall windows create a light and airy feel throughout. Elegant crown molding downstairs & wainscoting in the dining area add a stylish touch. The kitchen is beautifully appointed with quartz countertops, upgraded shaker cabinets, & stainless steel appliances. Upstairs are 4 spacious bedrooms- one being used as an office & workout room. The primary suite features a large walk-in closet, dual vanities, & a luxurious tiled shower. The fenced yard provides privacy & security, & there is a huge side yard for outdoor activities complete with a pecan tree. Near the public boat landing offering access to the Ashley River.
Home Details
Home Type
- Single Family
Est. Annual Taxes
- $3,220
Year Built
- Built in 2023
Lot Details
- 10,019 Sq Ft Lot
- Privacy Fence
HOA Fees
- $8 Monthly HOA Fees
Parking
- 2 Car Attached Garage
- Finished Room Over Garage
Home Design
- Cottage
- Slab Foundation
- Architectural Shingle Roof
- Vinyl Siding
Interior Spaces
- 2,042 Sq Ft Home
- 2-Story Property
- Smooth Ceilings
- High Ceiling
- Ceiling Fan
- Great Room
- Laundry Room
Kitchen
- Electric Range
- Microwave
- Dishwasher
- Kitchen Island
- Disposal
Flooring
- Carpet
- Ceramic Tile
Bedrooms and Bathrooms
- 4 Bedrooms
- Walk-In Closet
Outdoor Features
- Front Porch
Schools
- Springfield Elementary School
- C E Williams Middle School
- West Ashley High School
Utilities
- Central Air
- Heat Pump System
Ownership History
Purchase Details
Home Financials for this Owner
Home Financials are based on the most recent Mortgage that was taken out on this home.Purchase Details
Map
Similar Homes in Charleston, SC
Home Values in the Area
Average Home Value in this Area
Purchase History
| Date | Type | Sale Price | Title Company |
|---|---|---|---|
| Deed | $489,900 | None Listed On Document | |
| Deed | $227,000 | None Listed On Document |
Mortgage History
| Date | Status | Loan Amount | Loan Type |
|---|---|---|---|
| Open | $440,910 | New Conventional | |
| Previous Owner | $570,000 | Construction |
Property History
| Date | Event | Price | Change | Sq Ft Price |
|---|---|---|---|---|
| 04/25/2025 04/25/25 | Sold | $555,000 | +0.9% | $272 / Sq Ft |
| 03/07/2025 03/07/25 | For Sale | $550,000 | +12.3% | $269 / Sq Ft |
| 04/20/2023 04/20/23 | Sold | $489,900 | 0.0% | $246 / Sq Ft |
| 01/09/2023 01/09/23 | For Sale | $489,900 | -- | $246 / Sq Ft |
Tax History
| Year | Tax Paid | Tax Assessment Tax Assessment Total Assessment is a certain percentage of the fair market value that is determined by local assessors to be the total taxable value of land and additions on the property. | Land | Improvement |
|---|---|---|---|---|
| 2023 | $3,220 | $4,800 | $0 | $0 |
| 2022 | $817 | $2,700 | $0 | $0 |
| 2021 | $810 | $2,700 | $0 | $0 |
| 2020 | $798 | $2,700 | $0 | $0 |
| 2019 | $2,286 | $7,800 | $0 | $0 |
| 2017 | $0 | $0 | $0 | $0 |
Source: CHS Regional MLS
MLS Number: 25006136
APN: 355-11-00-161
- 3208 Pecan Orchard Way
- 1746 Pierpont Ave
- 2342 Parsonage Rd
- 2362 Parsonage Rd Unit 8C
- 1652 Pierpont Ave
- 2324 Town Woods Rd
- 1708 Eallystockert Rd
- 217 Cache Ct
- 104 Aplomb Alley Unit 16
- 211 Cache Ct Unit 6
- 208 Cache Ct
- 2158 Till Rd
- 1921 Old Parsonage Rd
- 1925 Old Parsonage Rd
- 1626 Bull Creek Ln
- 1885 Woodland Rd
- 2223 Plainview Rd
- 2025 Maybelles Ln
- 1932 Sunnyvale Ave
- 2049 Maybelles Ln
