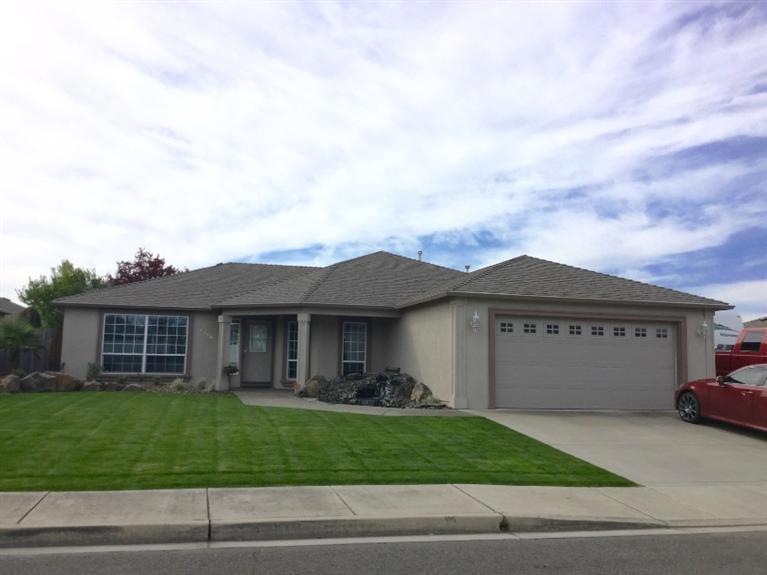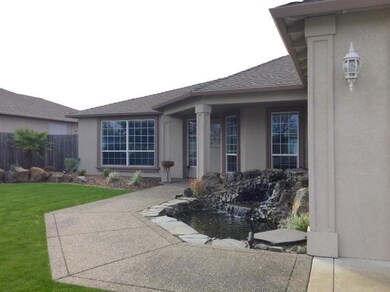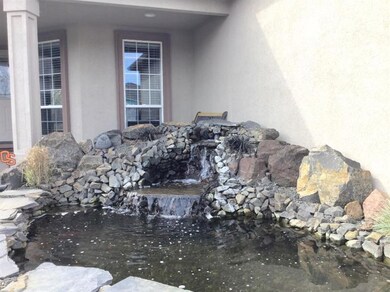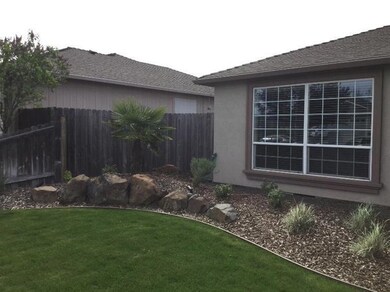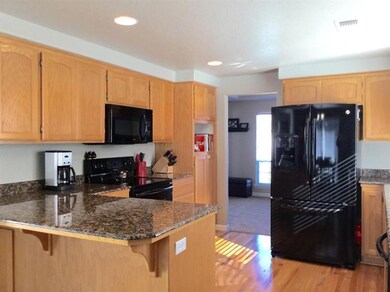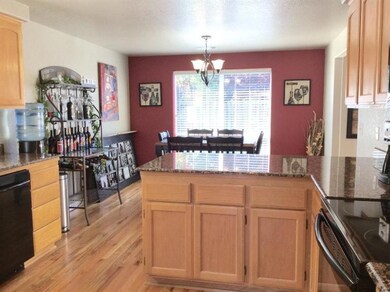
2312 St James Way Central Point, OR 97502
Highlights
- RV Access or Parking
- Territorial View
- No HOA
- Contemporary Architecture
- Wood Flooring
- 2 Car Attached Garage
About This Home
As of April 2015Immaculate best describes this better-than-new home! As you approach the front door you will be greeted by a lovely water feature and pond. The perfectly manicured yard features an in-ground timed sprinkler system, a fenced back yard, and 2 private back patios. Inside the home you will enjoy lovely real hardwood floors, new carpet in the bedrooms and living room, and new tile in baths and laundry. All paint is fresh throughout the home. The kitchen boasts granite counters, ample cabinetry, new micro/hood combo, large fridge and nice eating area. The dining and living rooms have coffered ceilings and recessed dim-able lighting. All new light fixtures and several ceiling fans throught the home. The master suite has a slider to the back patio, dual vanities, tiled shower with dual heads, and a walk-in closet. Other 2 bedrooms are nicely sized plus an office! This home is situated on a large lot with huge gated RV parking (15'x50'). Tour today!
Last Agent to Sell the Property
John L. Scott Ashland License #200506240 Listed on: 03/30/2015

Home Details
Home Type
- Single Family
Est. Annual Taxes
- $3,088
Year Built
- Built in 2001
Lot Details
- 7,841 Sq Ft Lot
- Fenced
- Level Lot
- Property is zoned R-1-8, R-1-8
Parking
- 2 Car Attached Garage
- Driveway
- RV Access or Parking
Home Design
- Contemporary Architecture
- Frame Construction
- Composition Roof
- Concrete Perimeter Foundation
Interior Spaces
- 2,082 Sq Ft Home
- 1-Story Property
- Ceiling Fan
- Double Pane Windows
- Territorial Views
- Dryer
Kitchen
- Oven
- Range
- Microwave
- Dishwasher
- Disposal
Flooring
- Wood
- Carpet
- Tile
Bedrooms and Bathrooms
- 3 Bedrooms
- Walk-In Closet
- 2 Full Bathrooms
Home Security
- Carbon Monoxide Detectors
- Fire and Smoke Detector
Outdoor Features
- Patio
Schools
- Jewett Elementary School
- Scenic Middle School
Utilities
- Cooling Available
- Heating System Uses Natural Gas
- Heat Pump System
- Water Heater
Community Details
- No Home Owners Association
- Built by Van Way
Listing and Financial Details
- Exclusions: W/D, hot tub, koi fish
- Assessor Parcel Number 10936984
Ownership History
Purchase Details
Home Financials for this Owner
Home Financials are based on the most recent Mortgage that was taken out on this home.Purchase Details
Home Financials for this Owner
Home Financials are based on the most recent Mortgage that was taken out on this home.Purchase Details
Home Financials for this Owner
Home Financials are based on the most recent Mortgage that was taken out on this home.Purchase Details
Home Financials for this Owner
Home Financials are based on the most recent Mortgage that was taken out on this home.Purchase Details
Purchase Details
Home Financials for this Owner
Home Financials are based on the most recent Mortgage that was taken out on this home.Similar Homes in the area
Home Values in the Area
Average Home Value in this Area
Purchase History
| Date | Type | Sale Price | Title Company |
|---|---|---|---|
| Warranty Deed | $277,000 | Amerititle | |
| Warranty Deed | $225,000 | Ticor Title | |
| Interfamily Deed Transfer | -- | Lawyers Title Ins | |
| Warranty Deed | $205,000 | Key Title Company | |
| Bargain Sale Deed | -- | Jackson County Title | |
| Warranty Deed | $165,200 | Jackson County Title |
Mortgage History
| Date | Status | Loan Amount | Loan Type |
|---|---|---|---|
| Previous Owner | $275,500 | Stand Alone Refi Refinance Of Original Loan | |
| Previous Owner | $180,000 | New Conventional | |
| Previous Owner | $174,787 | New Conventional | |
| Previous Owner | $205,000 | New Conventional | |
| Previous Owner | $164,000 | No Value Available | |
| Previous Owner | $156,900 | No Value Available | |
| Closed | $41,000 | No Value Available |
Property History
| Date | Event | Price | Change | Sq Ft Price |
|---|---|---|---|---|
| 04/28/2015 04/28/15 | Sold | $277,000 | -2.8% | $133 / Sq Ft |
| 04/06/2015 04/06/15 | Pending | -- | -- | -- |
| 03/30/2015 03/30/15 | For Sale | $285,000 | +26.7% | $137 / Sq Ft |
| 02/04/2013 02/04/13 | Sold | $225,000 | -5.9% | $108 / Sq Ft |
| 01/06/2013 01/06/13 | Pending | -- | -- | -- |
| 12/20/2012 12/20/12 | For Sale | $239,000 | -- | $115 / Sq Ft |
Tax History Compared to Growth
Tax History
| Year | Tax Paid | Tax Assessment Tax Assessment Total Assessment is a certain percentage of the fair market value that is determined by local assessors to be the total taxable value of land and additions on the property. | Land | Improvement |
|---|---|---|---|---|
| 2025 | $4,146 | $249,340 | $66,970 | $182,370 |
| 2024 | $4,146 | $242,080 | $65,020 | $177,060 |
| 2023 | $4,012 | $235,030 | $63,130 | $171,900 |
| 2022 | $3,918 | $235,030 | $63,130 | $171,900 |
| 2021 | $3,807 | $228,190 | $61,290 | $166,900 |
| 2020 | $3,696 | $221,550 | $59,510 | $162,040 |
| 2019 | $3,604 | $208,840 | $56,090 | $152,750 |
| 2018 | $3,495 | $202,760 | $54,450 | $148,310 |
| 2017 | $3,407 | $202,760 | $54,450 | $148,310 |
| 2016 | $3,307 | $191,130 | $51,330 | $139,800 |
| 2015 | $3,169 | $191,130 | $51,330 | $139,800 |
| 2014 | -- | $180,170 | $48,380 | $131,790 |
Agents Affiliated with this Home
-
Shannon Tomes

Seller's Agent in 2015
Shannon Tomes
John L. Scott Ashland
(541) 941-7151
84 Total Sales
-
Krissy MacLauchlan
K
Buyer's Agent in 2015
Krissy MacLauchlan
John L. Scott Medford
(541) 941-7578
27 Total Sales
-
J
Seller's Agent in 2013
Jake Jakabosky
RE/MAX
-
D
Buyer's Agent in 2013
Deidra Ripsom
John L. Scott Medford
Map
Source: Oregon Datashare
MLS Number: 102954475
APN: 10936984
- 2342 New Haven Dr
- 2225 New Haven Dr
- 1261 Hawk Dr
- 2338 Rabun Way
- 2208 Lara Ln
- 1242 Hawk Dr
- 2023 Jeremy St
- 4922 Gebhard Rd
- 1125 Annalise St
- 4730 Gebhard Rd
- 4722 Gebhard Rd
- 225 Wilson Rd
- 446 Beebe Rd
- 673 Mountain Ave
- 687 White Oak Ave
- 698 Wilson Rd
- 2580 Parkwood Village Ln
- 201 Orchardview Cir
- 4286 Hamrick Rd
- 1840 E Pine St
