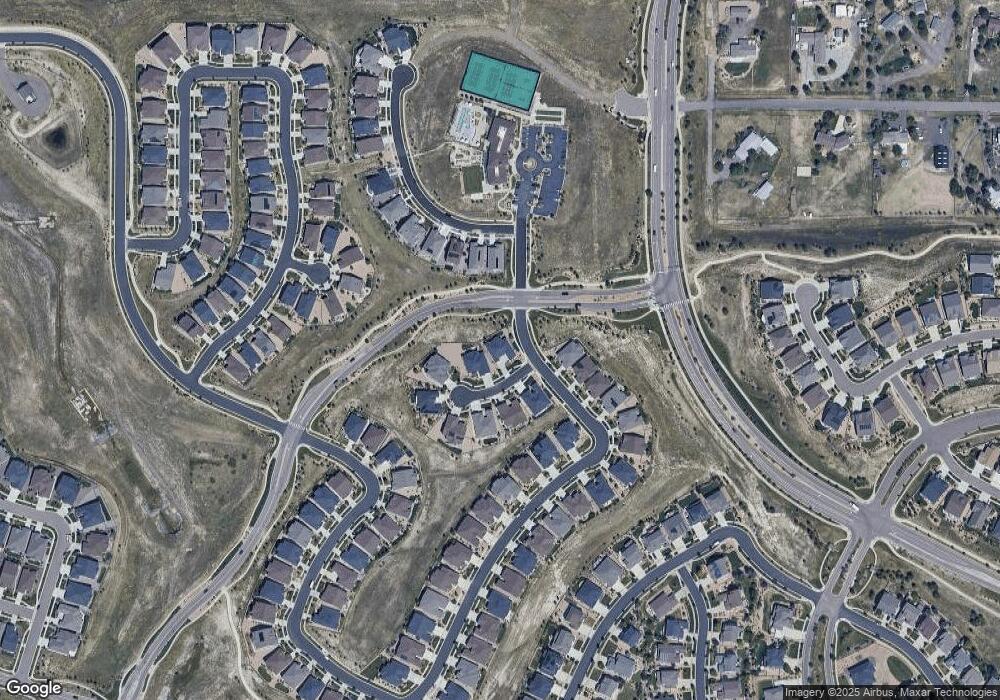23129 E Caleb Place Parker, CO 80138
Inspiration Neighborhood
4
Beds
4
Baths
3,794
Sq Ft
0.25
Acres
About This Home
This home is located at 23129 E Caleb Place, Parker, CO 80138. 23129 E Caleb Place is a home located in Douglas County with nearby schools including Pine Lane Elementary School, Sierra Middle School, and Chaparral High School.
Create a Home Valuation Report for This Property
The Home Valuation Report is an in-depth analysis detailing your home's value as well as a comparison with similar homes in the area
Home Values in the Area
Average Home Value in this Area
Map
Nearby Homes
- 8538 S Quatar St
- 8871 S Quemoy St
- 23130 E Del Norte Cir
- 8605 S Zante Ct
- 8363 S Winnipeg Ct
- 23451 E Rockinghorse Pkwy
- 23099 E Narrowleaf Dr
- 22654 E Henderson Dr
- 23562 E Phillips Place
- 22967 E Mineral Place
- 22852 E David Place
- 8772 S Sicily Ct
- 22593 E Piccolo Way
- 7844 S Zante Ct
- 22887 E Long Dr
- 22673 E Long Dr
- 8500 S Riviera Ct
- 8670 S de Gaulle Ct
- 8107 S Catawba Ct
- 8131 S Coolidge Way
- 23129 E Caleb Place
- 23119 E Caleb Place
- 23148 E Caleb Place
- 23138 E Caleb Place
- 23109 E Caleb Place
- 23250 E Del Norte Cir
- 23128 E Caleb Place
- 23240 E Del Norte Cir
- 23240 E Del Norte Cir
- 23108 E Caleb Place
- 23118 E Caleb Place
- 8433 S Winnipeg Ct
- 8425 S Winnipeg Ct
- 23230 E Del Norte Cir
- 23181 E Del Norte Cir
- 23181 E Del Norte Cir
- 23171 E Del Norte Cir
- 23161 E Del Norte Cir
- 23220 E Del Norte Cir
- 8423 S Winnipeg Ct
