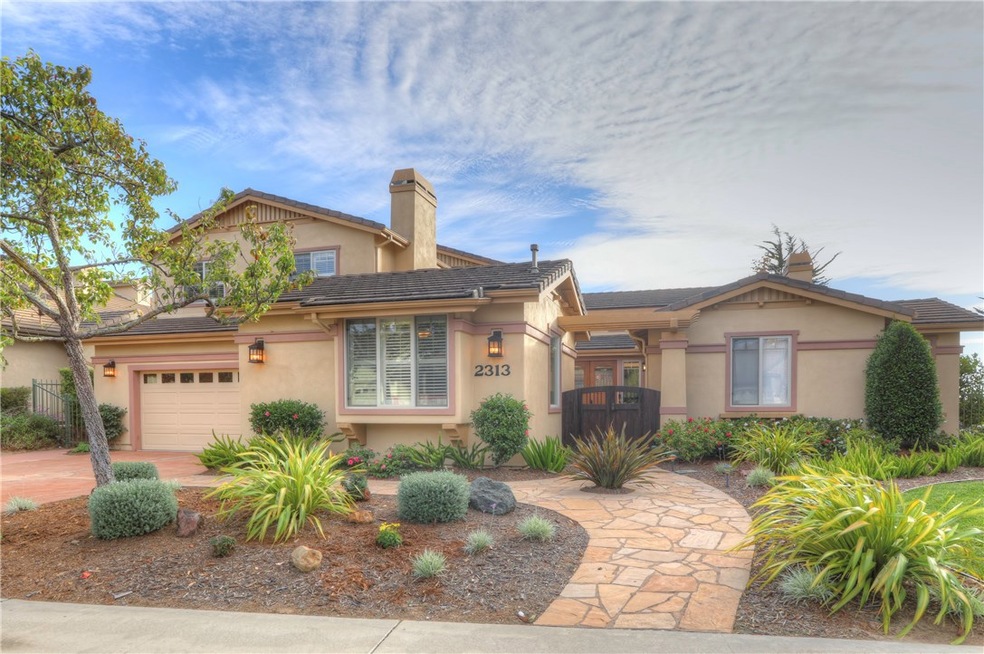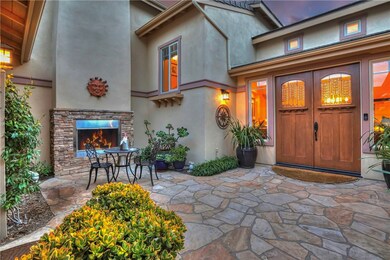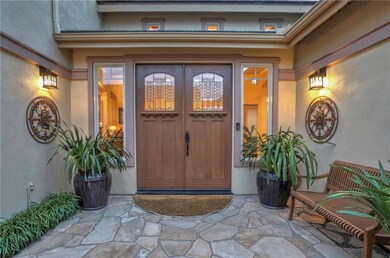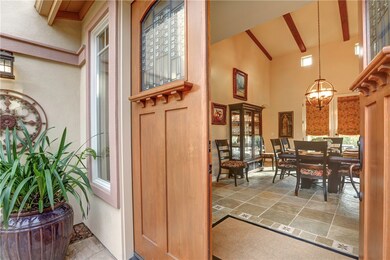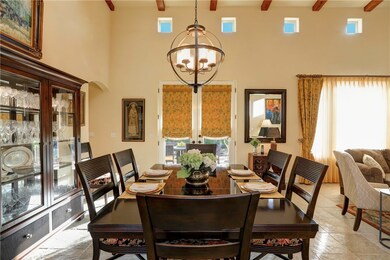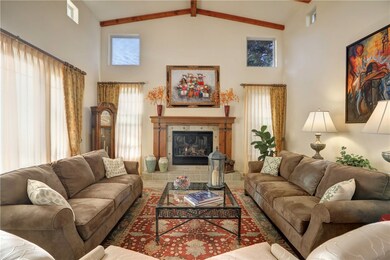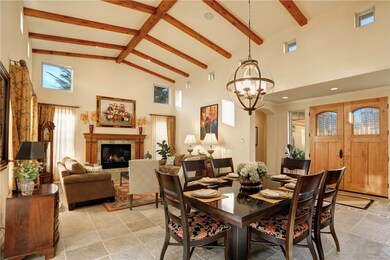
2313 Brant St Arroyo Grande, CA 93420
Cypress Ridge NeighborhoodEstimated Value: $1,652,349 - $1,751,000
Highlights
- Guest House
- Primary Bedroom Suite
- Craftsman Architecture
- Golf Course Community
- Updated Kitchen
- Maid or Guest Quarters
About This Home
As of April 2021A masterpiece in design and decor. The comfortable private courtyard acts as a passway to the natural wood stained double door entry of the home and separate Casitas divided by an open area graced with an open-air fireplace. The entry of the home is embraced by the formal dining area, living room, and fireplace covered by the vaulted wood beam ceiling. Kitchen has been upgraded with quartzite counters, stainless steel appliances, wine cooler, and stainless steel farmhouse sink. The family room, which is adjacent to the kitchen and informal dining nook, is a gathering place with another fireplace and access to the outdoor kitchen dining and landscaped garden. At the opposite end of the lower story is master suite #2 with double door access to the courtyard. Beautiful wood floors, a full bath with jetted tub, and a walk-in closet has all the makings of a Master guest suite. Second level is where you find master suite #1 highlighted by wood floors, sitting area, private balcony, ambient light, see-through fireplace. Master bath continues to press luxury with flames from the fireplace, a large walk in shower, a separate jetted tub, separate sinks and a large walk-in closet. Two additional bedrooms and bath with double sinks bookend the second floor. Laundry on the same level for convenience! Garage is immaculate with epoxy-sealed flooring and custom cabinets.
Last Agent to Sell the Property
Keller Williams Realty Central Coast License #00860187 Listed on: 11/17/2020

Home Details
Home Type
- Single Family
Est. Annual Taxes
- $13,152
Year Built
- Built in 2002
Lot Details
- 0.26 Acre Lot
- Property fronts a private road
- Wrought Iron Fence
- Fence is in good condition
- Corner Lot
- Back Yard
- Property is zoned RS
HOA Fees
- $95 Monthly HOA Fees
Parking
- 2 Car Attached Garage
- Parking Available
- Front Facing Garage
- Single Garage Door
Home Design
- Craftsman Architecture
- Turnkey
- Slab Foundation
- Fire Rated Drywall
- Frame Construction
- Tile Roof
- Concrete Roof
- Stucco
Interior Spaces
- 3,485 Sq Ft Home
- 2-Story Property
- Wired For Sound
- Ceiling Fan
- Double Pane Windows
- Custom Window Coverings
- Formal Entry
- Family Room with Fireplace
- Family Room Off Kitchen
- Living Room with Fireplace
- Combination Dining and Living Room
- Neighborhood Views
- Fire and Smoke Detector
Kitchen
- Updated Kitchen
- Open to Family Room
- Eat-In Kitchen
- Walk-In Pantry
- Self-Cleaning Oven
- Six Burner Stove
- Gas and Electric Range
- Microwave
- Water Line To Refrigerator
- Dishwasher
- Kitchen Island
- Granite Countertops
- Quartz Countertops
- Disposal
Flooring
- Carpet
- Stone
- Tile
Bedrooms and Bathrooms
- 4 Bedrooms | 1 Primary Bedroom on Main
- Fireplace in Primary Bedroom
- Primary Bedroom Suite
- Double Master Bedroom
- Walk-In Closet
- Maid or Guest Quarters
- In-Law or Guest Suite
- Tile Bathroom Countertop
- Dual Sinks
- Dual Vanity Sinks in Primary Bathroom
- Hydromassage or Jetted Bathtub
- Bathtub with Shower
- Walk-in Shower
Laundry
- Laundry Room
- Laundry on upper level
Outdoor Features
- Fireplace in Patio
- Open Patio
- Outdoor Fireplace
- Exterior Lighting
- Outdoor Grill
- Rain Gutters
- Front Porch
Additional Homes
- Guest House
Utilities
- Radiant Heating System
- Natural Gas Connected
- Cable TV Available
Listing and Financial Details
- Tax Lot 266
- Tax Tract Number 1933
- Assessor Parcel Number 075406017
Community Details
Overview
- Cypress Ridge Owner Association, Phone Number (805) 544-9093
- Goetz Manderley HOA
- Mesa Subdivision
Amenities
- Outdoor Cooking Area
- Community Barbecue Grill
- Picnic Area
- Meeting Room
Recreation
- Golf Course Community
- Park
- Bike Trail
Security
- Security Guard
- Resident Manager or Management On Site
- Controlled Access
Ownership History
Purchase Details
Home Financials for this Owner
Home Financials are based on the most recent Mortgage that was taken out on this home.Purchase Details
Home Financials for this Owner
Home Financials are based on the most recent Mortgage that was taken out on this home.Purchase Details
Home Financials for this Owner
Home Financials are based on the most recent Mortgage that was taken out on this home.Purchase Details
Home Financials for this Owner
Home Financials are based on the most recent Mortgage that was taken out on this home.Purchase Details
Home Financials for this Owner
Home Financials are based on the most recent Mortgage that was taken out on this home.Similar Homes in Arroyo Grande, CA
Home Values in the Area
Average Home Value in this Area
Purchase History
| Date | Buyer | Sale Price | Title Company |
|---|---|---|---|
| Ritchie John Kay | $1,195,000 | First American Title | |
| Quijano Eddy M | -- | Fidelity Natl Title Ins Co | |
| Quijano Eddy M | $1,120,000 | Chicago Title Co | |
| Perry William T | $780,000 | Fidelity Title Company | |
| Soo Arpad | $220,000 | Chicago Title Co |
Mortgage History
| Date | Status | Borrower | Loan Amount |
|---|---|---|---|
| Open | Ritchie John Kay | $548,250 | |
| Previous Owner | Quijano Eddy M | $402,800 | |
| Previous Owner | Quijano Eddy M | $400,000 | |
| Previous Owner | Quijano Eddy M | $100,000 | |
| Previous Owner | Quijano Eddy M | $405,900 | |
| Previous Owner | Quijano Eddy M | $495,000 | |
| Previous Owner | Quijano Eddy M | $150,000 | |
| Previous Owner | Quijano Eddy M | $620,000 | |
| Previous Owner | Perry William T | $250,000 | |
| Previous Owner | Perry William T | $617,500 | |
| Previous Owner | Perry William T | $624,000 | |
| Previous Owner | Soo Arpad | $498,381 | |
| Closed | Perry William T | $78,000 |
Property History
| Date | Event | Price | Change | Sq Ft Price |
|---|---|---|---|---|
| 04/01/2021 04/01/21 | Sold | $1,195,000 | 0.0% | $343 / Sq Ft |
| 02/15/2021 02/15/21 | Pending | -- | -- | -- |
| 01/19/2021 01/19/21 | Price Changed | $1,195,000 | -1.6% | $343 / Sq Ft |
| 11/17/2020 11/17/20 | For Sale | $1,215,000 | -- | $349 / Sq Ft |
Tax History Compared to Growth
Tax History
| Year | Tax Paid | Tax Assessment Tax Assessment Total Assessment is a certain percentage of the fair market value that is determined by local assessors to be the total taxable value of land and additions on the property. | Land | Improvement |
|---|---|---|---|---|
| 2024 | $13,152 | $1,268,142 | $504,073 | $764,069 |
| 2023 | $13,152 | $1,243,278 | $494,190 | $749,088 |
| 2022 | $12,954 | $1,218,900 | $484,500 | $734,400 |
| 2021 | $12,919 | $1,201,000 | $535,000 | $666,000 |
| 2020 | $11,812 | $1,100,000 | $490,000 | $610,000 |
| 2019 | $11,613 | $1,067,000 | $475,000 | $592,000 |
| 2018 | $11,702 | $1,067,000 | $475,000 | $592,000 |
| 2017 | $11,715 | $1,067,000 | $475,000 | $592,000 |
| 2016 | $10,056 | $951,000 | $425,000 | $526,000 |
| 2015 | $9,946 | $940,000 | $420,000 | $520,000 |
| 2014 | $9,038 | $870,000 | $390,000 | $480,000 |
Agents Affiliated with this Home
-
Dick Keenan

Seller's Agent in 2021
Dick Keenan
Keller Williams Realty Central Coast
(805) 801-9032
5 in this area
191 Total Sales
-
Narlene Carter-Keenan

Seller Co-Listing Agent in 2021
Narlene Carter-Keenan
Keller Williams Realty Central Coast
(805) 440-8015
5 in this area
118 Total Sales
-
Kim San Jule

Buyer's Agent in 2021
Kim San Jule
Richardson Sotheby's International Realty
(805) 345-8303
2 in this area
70 Total Sales
Map
Source: California Regional Multiple Listing Service (CRMLS)
MLS Number: PI20240425
APN: 075-406-017
- 2301 Sanderling Ct
- 2535 Appaloosa Way
- 2661 Southview Ave
- 575 Redtail Meadow Ln
- 765 Mesa View Dr Unit 152
- 765 Mesa View Dr Unit 265
- 765 Mesa View Dr Unit 293
- 765 Mesa View Dr Unit 199
- 765 Mesa View Dr Unit 276
- 765 Mesa View Dr Unit 244
- 765 Mesa View Dr Unit 173
- 765 Mesa View Dr Unit 280
- 765 Mesa View Dr Unit 226
- 765 Mesa View Dr Unit 196
- 765 Mesa View Dr Unit 115
- 765 Mesa View Dr Unit 245
- 765 Mesa View Dr Unit 155
- 765 Mesa View Dr Unit 138
- 2064 Westhampton Dr
- 636 Jameson Ct
- 2313 Brant St Unit 266
- 2313 Brant St
- 2311 Brant St Unit 267
- 2311 Brant St
- 2309 Brant St Unit 268
- 2309 Brant St Unit LT26
- 2309 Brant St
- 2312 Brant St Unit 213
- 2312 Brant St
- 2333 Brant St Unit 154
- 2333 Brant St
- 2310 Brant St Unit 214
- 2310 Brant St Unit LT 2
- 2310 Brant St
- 820 Jacana Ct Unit 260
- 820 Jacana Ct
- 2307 Brant St Unit 269
- 2307 Brant St
- 2308 Brant St
