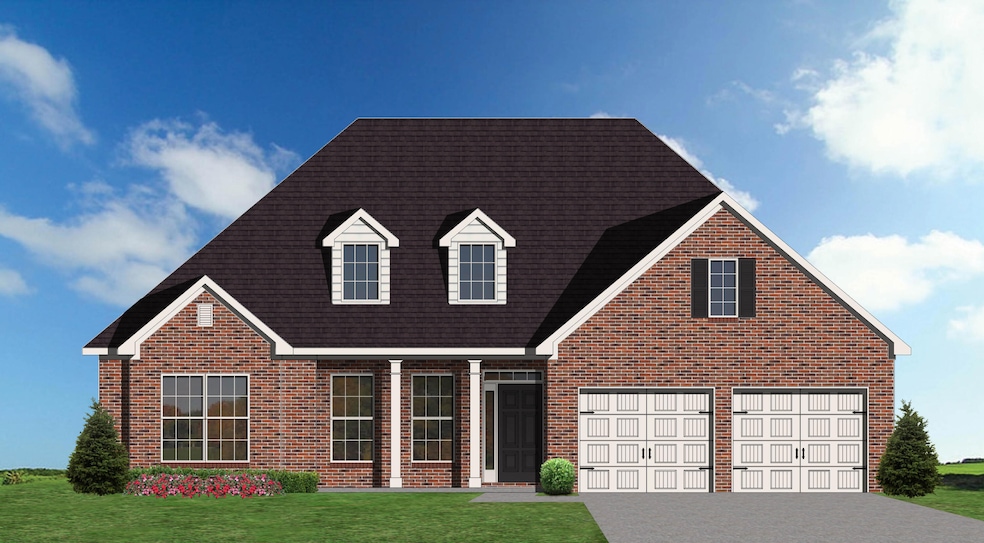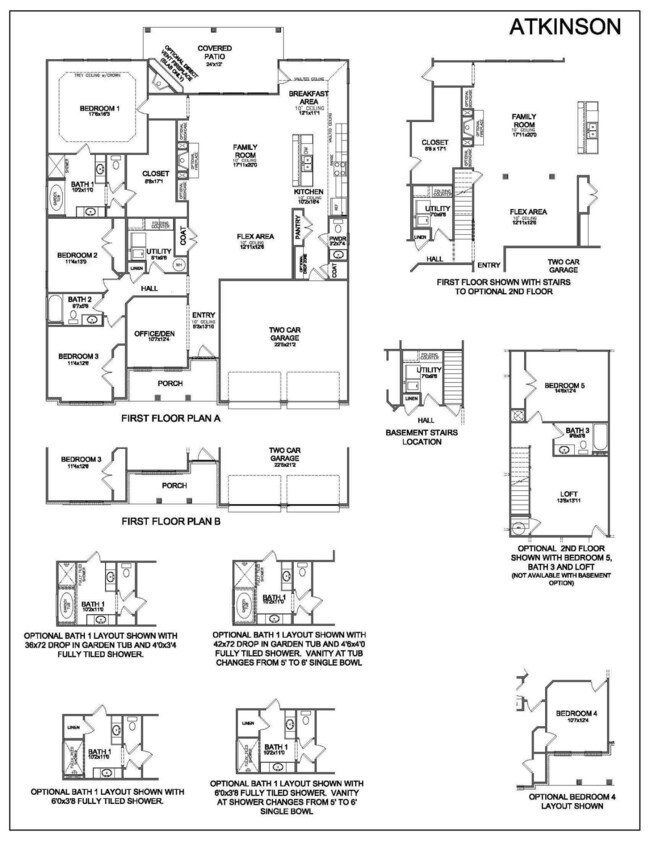
2313 Calendula Rd Lexington, KY 40511
Sandersville NeighborhoodHighlights
- New Construction
- Attic
- Neighborhood Views
- Main Floor Primary Bedroom
- Bonus Room
- Home Office
About This Home
As of May 2025The Atkinson is a spacious ranch plan with three bedrooms, and a fourth one optional in the office/den location. A bonus room option adds a guest bedroom, loft, and full bath. The main living areas, including a flex area, share an open layout with 10' ceilings. The kitchen has an island with counter dining, spacious pantry, and breakfast area with multiple windows. A hallway with coat closet and optional drop zone, plus powder room, connects the kitchen to the garage. The family room overlooks a large covered patio with optional direct vent fireplace. Options for built-in bookcases and a fireplace enhance the family room. The primary bedroom is located off a semi-private hall and has a trey ceiling and triple window. A luxury bath with separate vanities, a separate shower and garden tub, linen closet, and an oversized walk in closet complete the suite. Bedrooms two and three share a hall bath, and there is a spacious utility room with folding counter. Exterior details include a covered front porch, dormers, separate garage doors, and hip roof.
Last Agent to Sell the Property
Christies International Real Estate Bluegrass License #217357 Listed on: 12/18/2024

Home Details
Home Type
- Single Family
Year Built
- Built in 2024 | New Construction
HOA Fees
- $17 Monthly HOA Fees
Parking
- 2 Car Attached Garage
- Driveway
Home Design
- Brick Veneer
- Slab Foundation
- Dimensional Roof
- Vinyl Siding
Interior Spaces
- 3,120 Sq Ft Home
- 2-Story Property
- Window Screens
- Entrance Foyer
- Family Room
- Home Office
- Bonus Room
- Utility Room
- Washer and Electric Dryer Hookup
- Carpet
- Neighborhood Views
- Attic
Kitchen
- Oven or Range
- Dishwasher
- Disposal
Bedrooms and Bathrooms
- 5 Bedrooms
- Primary Bedroom on Main
- Walk-In Closet
Schools
- Coventry Oak Elementary School
- Leestown Middle School
- Not Applicable Middle School
- Bryan Station High School
Additional Features
- 8,726 Sq Ft Lot
- Forced Air Zoned Heating and Cooling System
Community Details
- Built by Ball Homes, LLC
- Sanders Garden Subdivision
Listing and Financial Details
- Builder Warranty
- Home warranty included in the sale of the property
- Assessor Parcel Number NEW-2313
Similar Homes in Lexington, KY
Home Values in the Area
Average Home Value in this Area
Property History
| Date | Event | Price | Change | Sq Ft Price |
|---|---|---|---|---|
| 05/20/2025 05/20/25 | Sold | $465,867 | +0.1% | $149 / Sq Ft |
| 12/18/2024 12/18/24 | Pending | -- | -- | -- |
| 12/18/2024 12/18/24 | For Sale | $465,220 | -- | $149 / Sq Ft |
Tax History Compared to Growth
Agents Affiliated with this Home
-
Jennifer Sisson

Seller's Agent in 2025
Jennifer Sisson
Christies International Real Estate Bluegrass
(859) 281-6333
42 in this area
277 Total Sales
-
Tiffany Jarvis

Buyer's Agent in 2025
Tiffany Jarvis
ERA Select Real Estate
(606) 521-2692
6 in this area
205 Total Sales
Map
Source: ImagineMLS (Bluegrass REALTORS®)
MLS Number: 24025954
- 2325 Calendula Rd
- 785 Calista Flat
- 765 Calista Flat
- 809 Calista Flat
- 757 Calista Flat
- 792 Calista Flat
- 2205 Corsage Ct
- 812 Calista Flat
- 2217 Clematis Way
- 2224 Clematis Way
- 2213 Clematis Way
- 2220 Clematis Way
- 701 Windflower Way
- 2161 Cravat Pass
- 2144 Cravat Pass
- 2201 Clematis Way
- 2169 Cravat Pass
- 2173 Cravat Pass
- 2189 Cravat Pass
- 2116 Carnation Dr

