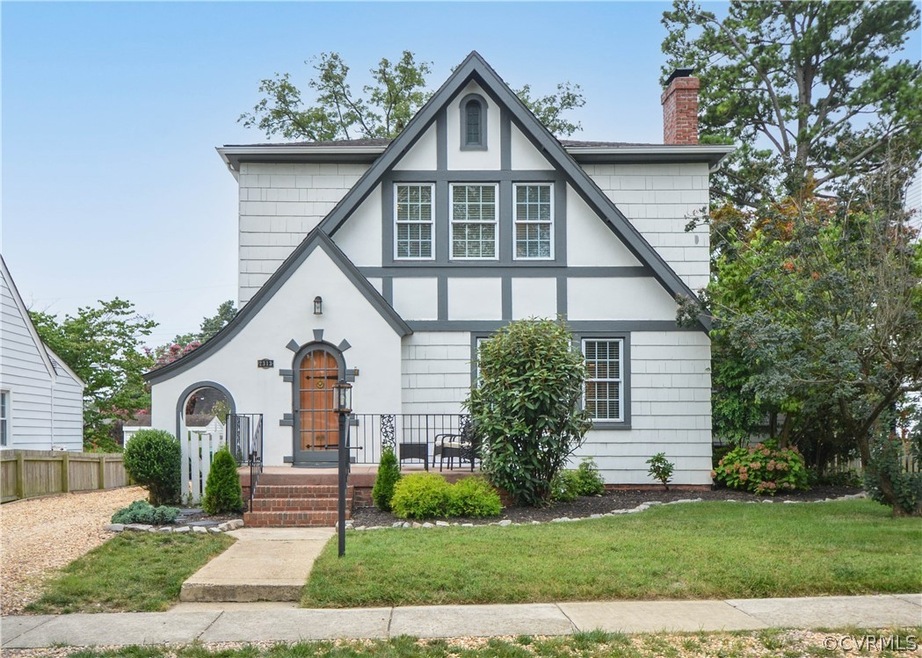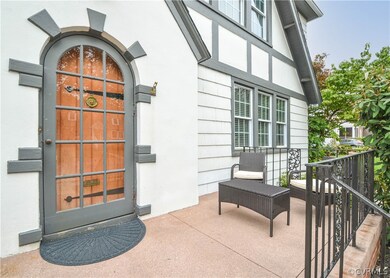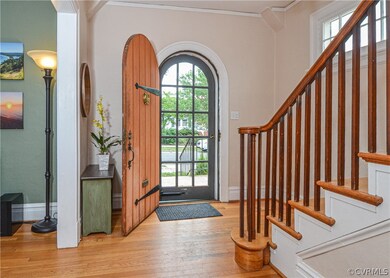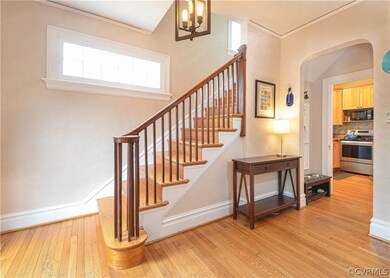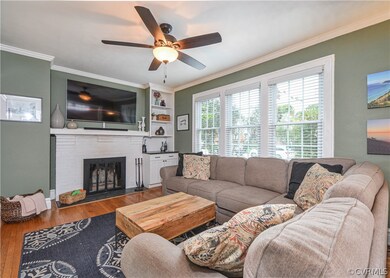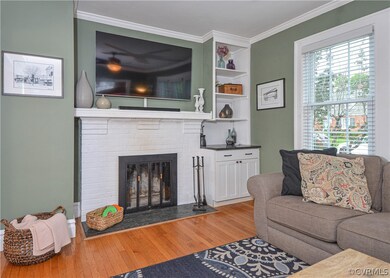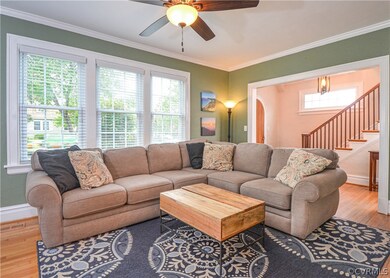
2313 Kenmore Rd Henrico, VA 23228
Lakeside NeighborhoodEstimated Value: $458,000 - $523,250
Highlights
- Deck
- Separate Formal Living Room
- Screened Porch
- Wood Flooring
- High Ceiling
- Cottage
About This Home
As of September 2021Fall in love with this picturesque two-story beauty with slate roof in sought-after Bryan Parkway! This home has tastefully updated kitchen and baths, NEW HVAC, new appliances, new lighting, new blinds, and a great floor plan. The open foyer leads to a spacious living room with a wide opening to the dining room. French doors lead to a sunny office/studio/playroom. The kitchen has been renovated with wood cabinetry and stainless steel appliances, and the powder room was recently remodeled. Upstairs, there are three bedrooms and an updated full bathroom. The full, unfinished basement is home to the utility area and also provides for unlimited storage. Outdoor features include a private driveway, screened in porch, new Trex deck to patio, a sweet fenced-in backyard, and a storage shed. Just steps away from Bryan Park, enjoy walking trails, tennis, and the new farmer's market! Come see this DREAMY house this weekend!
Last Agent to Sell the Property
The Steele Group License #0225063708 Listed on: 07/20/2021

Home Details
Home Type
- Single Family
Est. Annual Taxes
- $2,652
Year Built
- Built in 1929
Lot Details
- 7,701 Sq Ft Lot
- Back Yard Fenced
- Zoning described as R4
Home Design
- Cottage
- Bungalow
- Brick Exterior Construction
- Slate Roof
- Wood Siding
- Stucco
Interior Spaces
- 1,606 Sq Ft Home
- 2-Story Property
- Built-In Features
- Bookcases
- High Ceiling
- Ceiling Fan
- Wood Burning Fireplace
- Fireplace Features Masonry
- Window Treatments
- French Doors
- Separate Formal Living Room
- Dining Area
- Screened Porch
- Wood Flooring
- Unfinished Basement
- Basement Fills Entire Space Under The House
Kitchen
- Oven
- Electric Cooktop
- Stove
- Microwave
- Freezer
- Ice Maker
- Dishwasher
Bedrooms and Bathrooms
- 3 Bedrooms
- Walk-In Closet
- Double Vanity
Laundry
- Dryer
- Washer
Home Security
- Storm Doors
- Fire and Smoke Detector
Parking
- Driveway
- Unpaved Parking
- On-Street Parking
- Off-Street Parking
Outdoor Features
- Deck
- Patio
- Exterior Lighting
- Shed
Schools
- Lakeside Elementary School
- Moody Middle School
- Hermitage High School
Utilities
- Central Air
- Heat Pump System
- Water Heater
- Cable TV Available
Listing and Financial Details
- Tax Lot 7
- Assessor Parcel Number 780-743-5461
Community Details
Overview
- Bryan Parkway Subdivision
Recreation
- Park
Ownership History
Purchase Details
Home Financials for this Owner
Home Financials are based on the most recent Mortgage that was taken out on this home.Purchase Details
Home Financials for this Owner
Home Financials are based on the most recent Mortgage that was taken out on this home.Purchase Details
Home Financials for this Owner
Home Financials are based on the most recent Mortgage that was taken out on this home.Purchase Details
Home Financials for this Owner
Home Financials are based on the most recent Mortgage that was taken out on this home.Purchase Details
Home Financials for this Owner
Home Financials are based on the most recent Mortgage that was taken out on this home.Similar Homes in Henrico, VA
Home Values in the Area
Average Home Value in this Area
Purchase History
| Date | Buyer | Sale Price | Title Company |
|---|---|---|---|
| Epstein Rebecca | $403,000 | Attorney | |
| Kalbfleisch Owen I | $250,000 | -- | |
| Gilman Julian D | $165,000 | -- | |
| Kohler Nicola K | $152,350 | -- | |
| Shebelski Patricia B | $113,500 | -- |
Mortgage History
| Date | Status | Borrower | Loan Amount |
|---|---|---|---|
| Open | Epstein Rebecca | $362,700 | |
| Previous Owner | Kalbfleisch Owen I | $225,000 | |
| Previous Owner | New Barbara C | $238,807 | |
| Previous Owner | Shebelski Patricia B | $132,000 | |
| Previous Owner | Shebelski Patricia B | $144,700 | |
| Previous Owner | Shebelski Patricia B | $90,800 |
Property History
| Date | Event | Price | Change | Sq Ft Price |
|---|---|---|---|---|
| 09/01/2021 09/01/21 | Sold | $403,000 | +10.4% | $251 / Sq Ft |
| 07/26/2021 07/26/21 | Pending | -- | -- | -- |
| 07/20/2021 07/20/21 | For Sale | $365,000 | +46.0% | $227 / Sq Ft |
| 06/17/2015 06/17/15 | Sold | $250,000 | 0.0% | $162 / Sq Ft |
| 04/19/2015 04/19/15 | Pending | -- | -- | -- |
| 04/10/2015 04/10/15 | For Sale | $250,000 | -- | $162 / Sq Ft |
Tax History Compared to Growth
Tax History
| Year | Tax Paid | Tax Assessment Tax Assessment Total Assessment is a certain percentage of the fair market value that is determined by local assessors to be the total taxable value of land and additions on the property. | Land | Improvement |
|---|---|---|---|---|
| 2024 | $4,097 | $423,900 | $115,200 | $308,700 |
| 2023 | $3,603 | $423,900 | $115,200 | $308,700 |
| 2022 | $3,146 | $370,100 | $110,400 | $259,700 |
| 2021 | $2,652 | $284,000 | $91,200 | $192,800 |
| 2020 | $2,471 | $284,000 | $91,200 | $192,800 |
| 2019 | $2,380 | $273,600 | $84,000 | $189,600 |
| 2018 | $2,221 | $255,300 | $72,000 | $183,300 |
| 2017 | $2,152 | $247,300 | $67,200 | $180,100 |
| 2016 | $2,061 | $236,900 | $64,800 | $172,100 |
| 2015 | $1,823 | $215,100 | $64,800 | $150,300 |
| 2014 | $1,823 | $209,500 | $64,800 | $144,700 |
Agents Affiliated with this Home
-
Jennie Barrett Shaw

Seller's Agent in 2021
Jennie Barrett Shaw
The Steele Group
(804) 399-9190
2 in this area
137 Total Sales
-
Marguerite Mankins

Buyer's Agent in 2021
Marguerite Mankins
The Steele Group
(804) 382-7460
2 in this area
133 Total Sales
-
Chris Joseph

Seller's Agent in 2015
Chris Joseph
RE/MAX
(804) 310-0017
98 Total Sales
-
Lisa Joseph
L
Seller Co-Listing Agent in 2015
Lisa Joseph
RE/MAX
(804) 310-0018
97 Total Sales
-

Buyer's Agent in 2015
Nancy Hungerford
Long & Foster
Map
Source: Central Virginia Regional MLS
MLS Number: 2122262
APN: 780-743-5461
- 2305 New Berne Rd
- 2405 Dumbarton Rd
- 2407 Dumbarton Rd
- 2419 Dumbarton Rd
- 2102 Buckingham Ave
- 2302 Ginter St
- 5308 Bloomingdale Ave
- 2128 Ginter St
- 5309 Bloomingdale Ave
- 2825 Oakland Ave
- 2211 Oakwood Ln
- 2704 Greenway Ave
- 2104 Nelson St
- 2909 Ginter St
- 5820 Hermitage Rd
- 2518 Parkside Ave
- 1601 Princeton Rd
- 2610 Parkside Ave
- 2618 Parkside Ave
- 2214 Parkside Ave
- 2313 Kenmore Rd
- 2315 Kenmore Rd
- 2311 Kenmore Rd
- 2314 Wedgewood Ave
- 2309 Kenmore Rd
- 2312 Wedgewood Ave
- 2316 Wedgewood Ave
- 2310 Wedgewood Ave
- 2312 Kenmore Rd
- 2310 Kenmore Rd
- 2314 Kenmore Rd
- 2307 Kenmore Rd
- 2319 Kenmore Rd
- 2318 Wedgewood Ave
- 2308 Kenmore Rd
- 2308 Wedgewood Ave
- 2316 Kenmore Rd
- 2320 Wedgewood Ave
- 2306 Kenmore Rd
- 2321 Kenmore Rd
