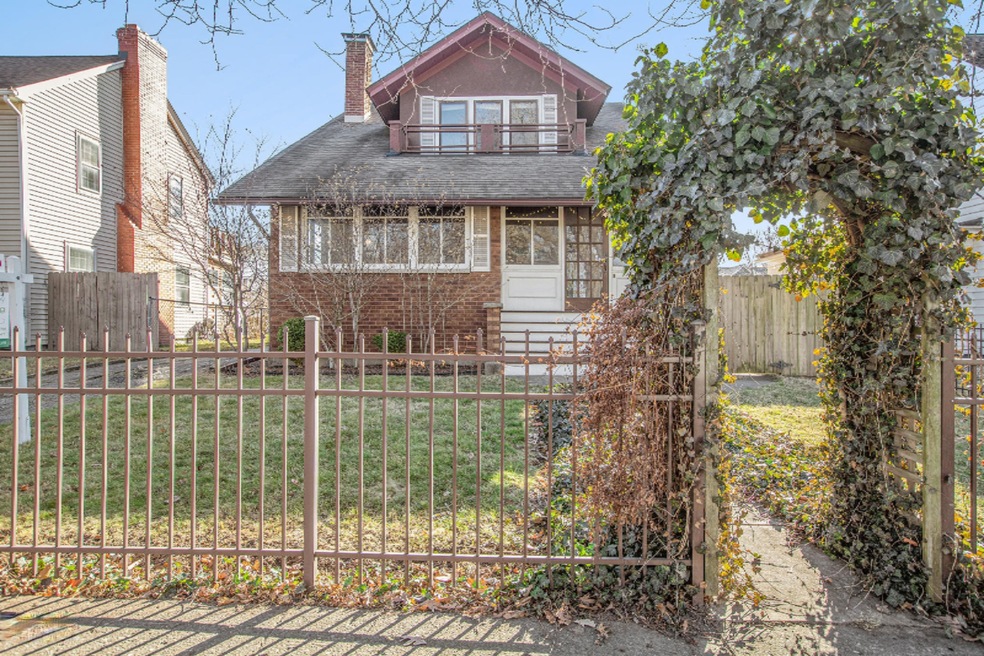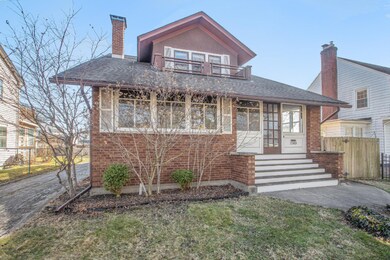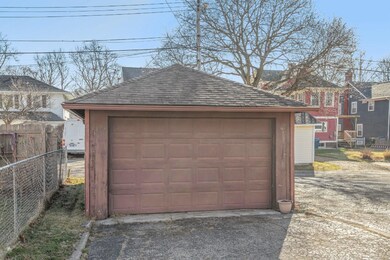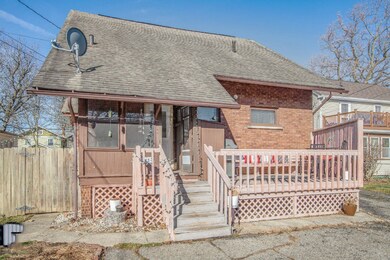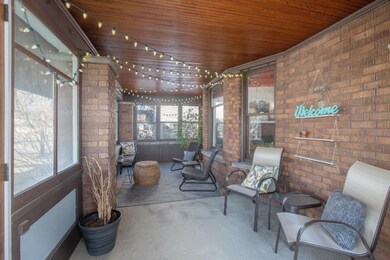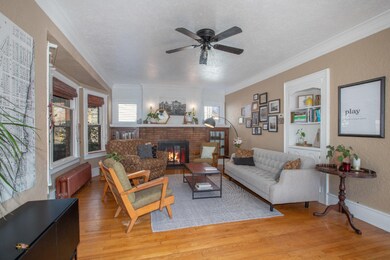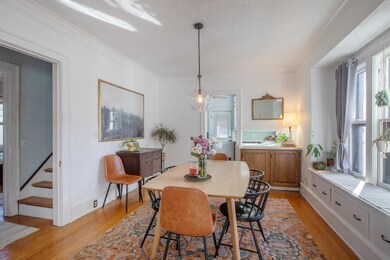
2313 S Westnedge Ave Kalamazoo, MI 49008
Westnedge Hill NeighborhoodHighlights
- Deck
- Wood Flooring
- Mud Room
- Traditional Architecture
- Sun or Florida Room
- 3-minute walk to Crane Park
About This Home
As of April 2021This classic home has aged beautifully with time! Charm and character, built-ins and details throughout. You are welcomed through an ivy arbor at the entry of an enclosed front porch to sit on during the warm days of summer. Spacious living room with wood burning fireplace, mantle and shelving. Hardwood floors continue through to the dining room and into what could be used as a main floor master with en suite fully renovated bathroom with new lav and walk in shower with modern glass door. The updated kitchen has epoxy countertops, classic backsplash, new flooring & new stainless steel appliances. Upstairs has a large master bedroom with walk in closet, and two additional bedrooms or office spaces, plus a full bath with clawfoot tub. The lower level is finished to enjoy additional living space along with a workshop and laundry area. Do not miss the deck for BBQ's and the back porch/mudroom useful for storage and drop zone. Convenient driveway off alley behind home with ample parking for you and your guests. Other updates are newer furnace, water softener, whole house water filter, electrical wiring, refinished radiators and controls, and fresh paint and lighting. Convenient to downtown, universities, expressways, the neighborhood school and Crane park. These owners have put their design expertise to work and made this place a showstopper you surely will appreciate.
Last Agent to Sell the Property
eXp Realty LLC License #6504275828 Listed on: 03/12/2021

Home Details
Home Type
- Single Family
Est. Annual Taxes
- $3,412
Year Built
- Built in 1917
Lot Details
- 6,098 Sq Ft Lot
- Lot Dimensions are 50 x 126
- Decorative Fence
- Level Lot
Parking
- 1 Car Detached Garage
- Garage Door Opener
Home Design
- Traditional Architecture
- Brick Exterior Construction
- Composition Roof
Interior Spaces
- 2-Story Property
- Ceiling Fan
- Wood Burning Fireplace
- Mud Room
- Living Room with Fireplace
- Sun or Florida Room
- Screened Porch
- Wood Flooring
- Basement Fills Entire Space Under The House
- Storm Windows
Kitchen
- <<OvenToken>>
- <<microwave>>
- Dishwasher
- Snack Bar or Counter
Bedrooms and Bathrooms
- 4 Bedrooms | 1 Main Level Bedroom
- 2 Full Bathrooms
Laundry
- Laundry on main level
- Dryer
- Washer
Outdoor Features
- Deck
Utilities
- Window Unit Cooling System
- Heating System Uses Natural Gas
- Radiant Heating System
- Window Unit Heating System
- Natural Gas Water Heater
- Water Softener is Owned
- Cable TV Available
Ownership History
Purchase Details
Home Financials for this Owner
Home Financials are based on the most recent Mortgage that was taken out on this home.Purchase Details
Home Financials for this Owner
Home Financials are based on the most recent Mortgage that was taken out on this home.Purchase Details
Purchase Details
Similar Homes in Kalamazoo, MI
Home Values in the Area
Average Home Value in this Area
Purchase History
| Date | Type | Sale Price | Title Company |
|---|---|---|---|
| Warranty Deed | $239,900 | Chicago Title Of Mi Inc | |
| Warranty Deed | $134,900 | Devon Title Company | |
| Warranty Deed | $88,000 | Ppr Title Agency | |
| Interfamily Deed Transfer | -- | Ppr Title |
Mortgage History
| Date | Status | Loan Amount | Loan Type |
|---|---|---|---|
| Open | $30,000 | Credit Line Revolving | |
| Open | $191,920 | New Conventional | |
| Previous Owner | $107,920 | New Conventional |
Property History
| Date | Event | Price | Change | Sq Ft Price |
|---|---|---|---|---|
| 06/24/2025 06/24/25 | For Sale | $294,900 | +22.9% | $127 / Sq Ft |
| 04/23/2021 04/23/21 | Sold | $239,900 | 0.0% | $103 / Sq Ft |
| 03/13/2021 03/13/21 | Pending | -- | -- | -- |
| 03/12/2021 03/12/21 | For Sale | $239,900 | +77.8% | $103 / Sq Ft |
| 12/11/2015 12/11/15 | Sold | $134,900 | -3.6% | $58 / Sq Ft |
| 11/02/2015 11/02/15 | Pending | -- | -- | -- |
| 10/29/2015 10/29/15 | For Sale | $139,900 | -- | $60 / Sq Ft |
Tax History Compared to Growth
Tax History
| Year | Tax Paid | Tax Assessment Tax Assessment Total Assessment is a certain percentage of the fair market value that is determined by local assessors to be the total taxable value of land and additions on the property. | Land | Improvement |
|---|---|---|---|---|
| 2025 | $2,599 | $102,100 | $0 | $0 |
| 2024 | $2,599 | $101,300 | $0 | $0 |
| 2023 | $2,477 | $88,200 | $0 | $0 |
| 2022 | $4,221 | $82,200 | $0 | $0 |
| 2021 | $3,529 | $76,700 | $0 | $0 |
| 2020 | $3,412 | $68,100 | $0 | $0 |
| 2019 | $3,253 | $66,000 | $0 | $0 |
| 2018 | $3,177 | $64,200 | $0 | $0 |
| 2017 | $2,882 | $65,300 | $0 | $0 |
| 2016 | $2,882 | $63,100 | $0 | $0 |
| 2015 | $2,882 | $63,200 | $0 | $0 |
| 2014 | $2,882 | $54,600 | $0 | $0 |
Agents Affiliated with this Home
-
Pam Roberts

Seller's Agent in 2025
Pam Roberts
Berkshire Hathaway HomeServices MI
(269) 207-7313
2 in this area
178 Total Sales
-
Kelli Scheffers

Seller's Agent in 2021
Kelli Scheffers
eXp Realty LLC
(269) 377-4761
1 in this area
194 Total Sales
-
Tami Koning
T
Seller Co-Listing Agent in 2021
Tami Koning
eXp Realty LLC
(269) 720-2847
1 in this area
95 Total Sales
-
D
Seller's Agent in 2015
DeAnna Phillips
Evenboer Walton, REALTORS
-
T
Buyer Co-Listing Agent in 2015
Tamara Koning
Inspired Living Real Estate
Map
Source: Southwestern Michigan Association of REALTORS®
MLS Number: 21007548
APN: 06-27-165-009
- 1813, 1817 S Westnedge Ave
- 1817 S Westnedge Ave
- 1813 S Westnedge Ave
- 404 Parkwood Ave
- 2338 Glenwood Dr
- 2425 University Ave
- 411 Edgemoor Ave
- 203 W Belmont St
- 131 W Belmont St
- 130 W Alcott St
- 2816 S Park St
- 906 Wilshire Blvd
- 124 W Maple St
- 724 Garland Cir Unit D
- 2705 Bronson Blvd
- 902 Edgemoor Ave
- 1850 S Burdick St
- 2726 Duke St
- 1816 High St
- 10000 State St Unit Bus & ALL RE
