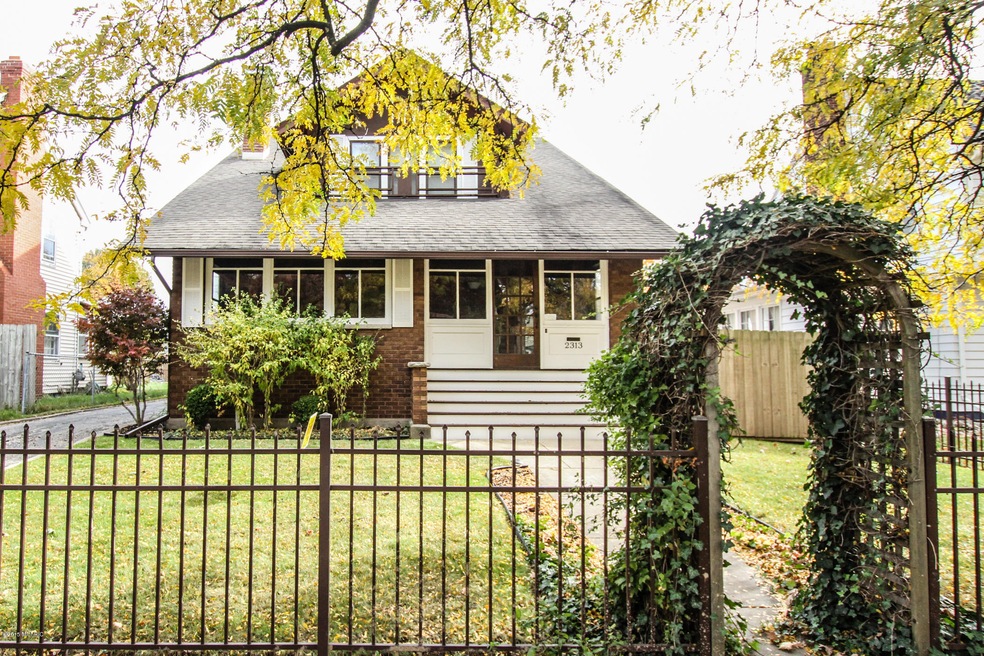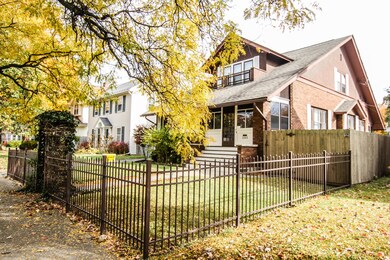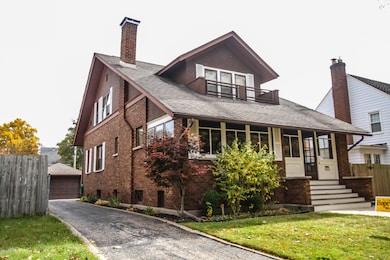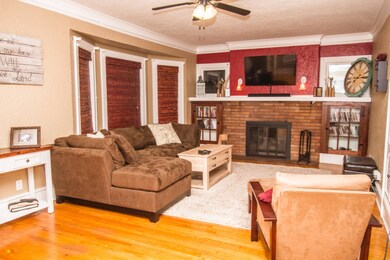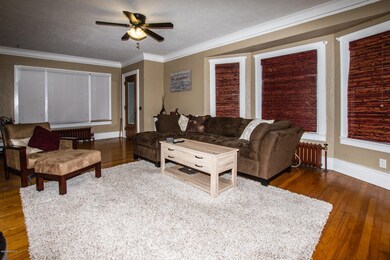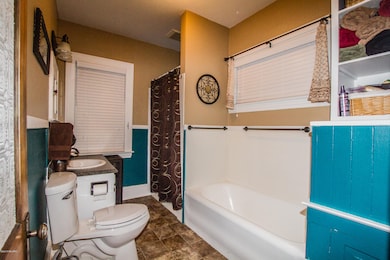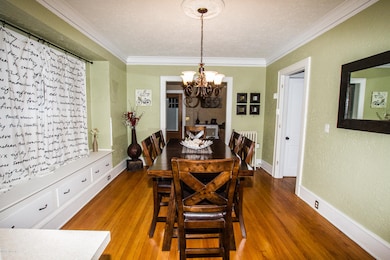
2313 S Westnedge Ave Kalamazoo, MI 49008
Westnedge Hill NeighborhoodHighlights
- Living Room with Fireplace
- Wood Flooring
- Mud Room
- Traditional Architecture
- Sun or Florida Room
- 3-minute walk to Crane Park
About This Home
As of April 2021Traditional brick home in superior condition in the Westnedge Hill neighborhood. Charming front yard fenced in with wrought-iron fence and arched entry way. An enclosed front porch welcomes you into the home to enjoy a warm inviting living room with wood burning fireplace, timeless mantel and built-in's. The dining area is perfect for a large gathering or growing family, includes build-in's in front of window (could be seating area too). Main floor bedroom and full bath with tub and separate shower. The kitchen flows perfectly to the mud room on the back of the home. Great for kids to drop snow clothes etc. The lower level offers a partially finished space with laundry and storage on the other side. Upstairs offers 3 more bedrooms, full bath with claw foot tub and easy access storage!
Last Agent to Sell the Property
DeAnna Phillips
Evenboer Walton, REALTORS Listed on: 10/29/2015
Last Buyer's Agent
Kelli Scheffers
Inspired Living Real Estate
Home Details
Home Type
- Single Family
Est. Annual Taxes
- $2,904
Year Built
- Built in 1917
Lot Details
- 6,098 Sq Ft Lot
- Decorative Fence
Home Design
- Traditional Architecture
- Brick Exterior Construction
- Composition Roof
Interior Spaces
- 2-Story Property
- Ceiling Fan
- Wood Burning Fireplace
- Window Treatments
- Mud Room
- Living Room with Fireplace
- Sun or Florida Room
- Screened Porch
- Wood Flooring
- Basement Fills Entire Space Under The House
- Storm Windows
Kitchen
- Oven
- Dishwasher
- Snack Bar or Counter
- Disposal
Bedrooms and Bathrooms
- 4 Bedrooms | 1 Main Level Bedroom
- 2 Full Bathrooms
Laundry
- Laundry on main level
- Dryer
- Washer
Parking
- Garage
- Garage Door Opener
Outdoor Features
- Patio
Utilities
- Cooling System Mounted In Outer Wall Opening
- Heating System Uses Natural Gas
- Radiant Heating System
- Natural Gas Water Heater
- Water Softener is Owned
- Cable TV Available
Ownership History
Purchase Details
Home Financials for this Owner
Home Financials are based on the most recent Mortgage that was taken out on this home.Purchase Details
Home Financials for this Owner
Home Financials are based on the most recent Mortgage that was taken out on this home.Purchase Details
Purchase Details
Similar Homes in Kalamazoo, MI
Home Values in the Area
Average Home Value in this Area
Purchase History
| Date | Type | Sale Price | Title Company |
|---|---|---|---|
| Warranty Deed | $239,900 | Chicago Title Of Mi Inc | |
| Warranty Deed | $134,900 | Devon Title Company | |
| Warranty Deed | $88,000 | Ppr Title Agency | |
| Interfamily Deed Transfer | -- | Ppr Title |
Mortgage History
| Date | Status | Loan Amount | Loan Type |
|---|---|---|---|
| Open | $30,000 | Credit Line Revolving | |
| Open | $191,920 | New Conventional | |
| Previous Owner | $107,920 | New Conventional |
Property History
| Date | Event | Price | Change | Sq Ft Price |
|---|---|---|---|---|
| 07/21/2025 07/21/25 | For Sale | $284,900 | +18.8% | $123 / Sq Ft |
| 04/23/2021 04/23/21 | Sold | $239,900 | 0.0% | $103 / Sq Ft |
| 03/13/2021 03/13/21 | Pending | -- | -- | -- |
| 03/12/2021 03/12/21 | For Sale | $239,900 | +77.8% | $103 / Sq Ft |
| 12/11/2015 12/11/15 | Sold | $134,900 | -3.6% | $58 / Sq Ft |
| 11/02/2015 11/02/15 | Pending | -- | -- | -- |
| 10/29/2015 10/29/15 | For Sale | $139,900 | -- | $60 / Sq Ft |
Tax History Compared to Growth
Tax History
| Year | Tax Paid | Tax Assessment Tax Assessment Total Assessment is a certain percentage of the fair market value that is determined by local assessors to be the total taxable value of land and additions on the property. | Land | Improvement |
|---|---|---|---|---|
| 2025 | $2,599 | $102,100 | $0 | $0 |
| 2024 | $2,599 | $101,300 | $0 | $0 |
| 2023 | $2,477 | $88,200 | $0 | $0 |
| 2022 | $4,221 | $82,200 | $0 | $0 |
| 2021 | $3,529 | $76,700 | $0 | $0 |
| 2020 | $3,412 | $68,100 | $0 | $0 |
| 2019 | $3,253 | $66,000 | $0 | $0 |
| 2018 | $3,177 | $64,200 | $0 | $0 |
| 2017 | $2,882 | $65,300 | $0 | $0 |
| 2016 | $2,882 | $63,100 | $0 | $0 |
| 2015 | $2,882 | $63,200 | $0 | $0 |
| 2014 | $2,882 | $54,600 | $0 | $0 |
Agents Affiliated with this Home
-
P
Seller's Agent in 2025
Pam Roberts
Berkshire Hathaway HomeServices MI
-
K
Seller's Agent in 2021
Kelli Scheffers
eXp Realty LLC
-
T
Seller Co-Listing Agent in 2021
Tami Koning
eXp Realty LLC
-
D
Seller's Agent in 2015
DeAnna Phillips
Evenboer Walton, REALTORS
-
T
Buyer Co-Listing Agent in 2015
Tamara Koning
Inspired Living Real Estate
Map
Source: Southwestern Michigan Association of REALTORS®
MLS Number: 15057227
APN: 06-27-165-009
- 1813, 1817 S Westnedge Ave
- 1817 S Westnedge Ave
- 1813 S Westnedge Ave
- 404 Parkwood Ave
- 2338 Glenwood Dr
- 2425 University Ave
- 906 Wilshire Blvd
- 124 W Maple St
- 724 Garland Cir Unit D
- 2705 Bronson Blvd
- 902 Edgemoor Ave
- 1850 S Burdick St
- 2726 Duke St
- 1816 High St
- 10000 State St Unit Bus & ALL RE
- 1608 S Rose St
- 132 W Cork St
- 515 McCourtie St
- 320 Reed St
- 509 McCourtie St
