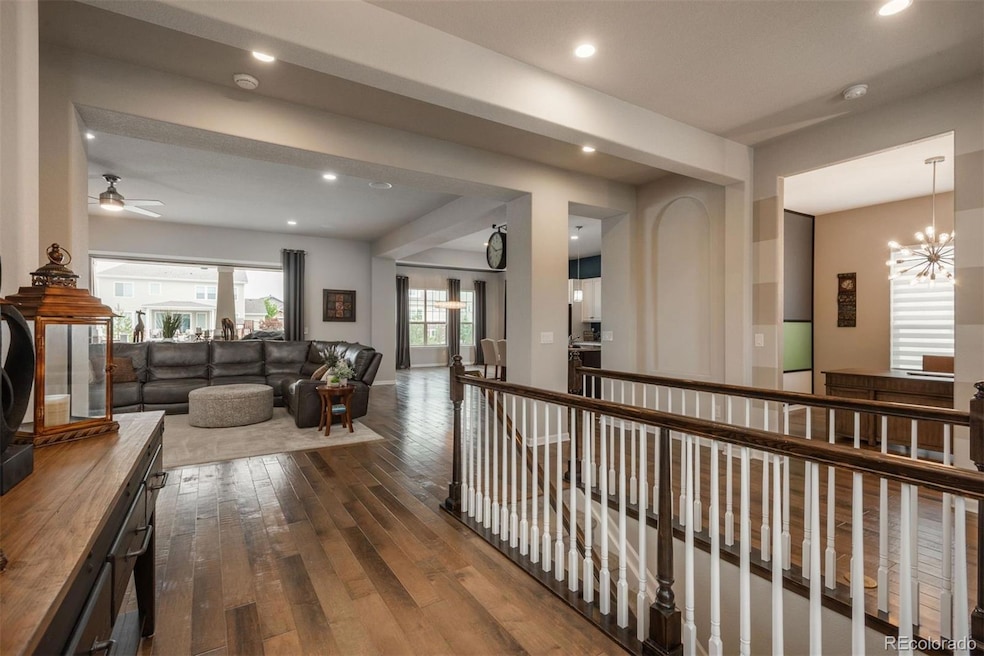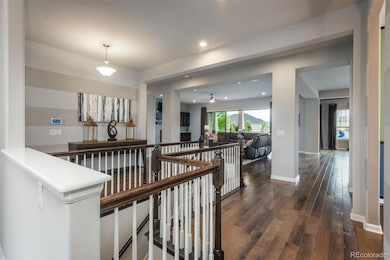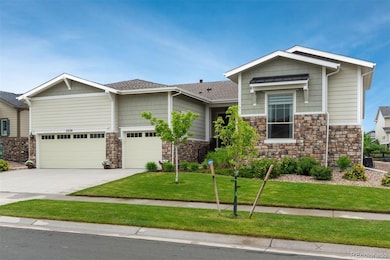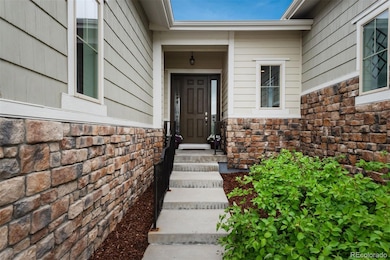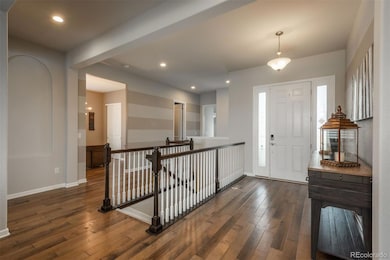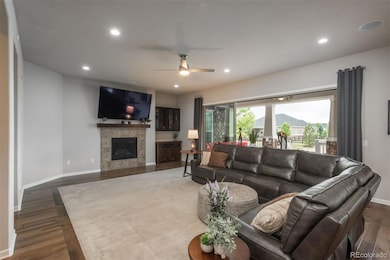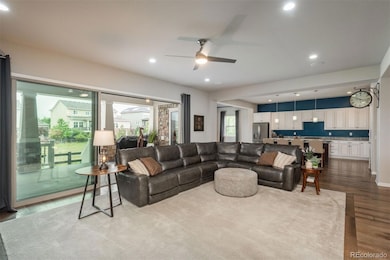23130 E Del Norte Cir Aurora, CO 80016
Inspiration NeighborhoodEstimated payment $5,372/month
Highlights
- Fitness Center
- Located in a master-planned community
- Open Floorplan
- Active Adult
- Primary Bedroom Suite
- Clubhouse
About This Home
*SELLER IS OFFERING A $15K CONCESSION WITH ANY FULL PRICE OFFER CONTRACTED BY NOVEMBER 22 FOR A RATE BUY-DOWN AND/OR CLOSING COSTS*. Step into this beautifully upgraded home by Toll Brothers, located in the premier 55+ resort-style community of Inspiration! With nearly 3,000 square feet on the main level and over $140k in Builder/Seller upgrades this home will surely please the most discerning buyer!. From the moment you enter, you’ll notice the wide foyer, warm wood plank flooring, and open flow leading into the expansive great room featuring a newly added surround sound system, mantle, and remote-controlled shades. Natural light fills the space thanks to the dramatic 15-foot multi-panel sliding glass doors, which stack open to connect seamlessly to the outdoors. Step outside to a large, covered deck—perfect for year-round Colorado indoor/outdoor living. The gourmet kitchen is a true centerpiece with ample cabinetry and counter space, a large eat-in island, white French country-style cabinets, stainless steel appliances, and a walk-in pantry. The adjacent dining area is filled with windows and opens to the deck. Down the hall, you’ll find a versatile bonus room ideal as an office or possible bedroom, a stylish half bath, and a private guest suite with walk-in closet and en-suite bath. The primary suite includes a spacious bedroom with remote-controlled blackout shades, a luxurious bath with dual raised vanities, soaking tub, and beautifully tiled shower, along with a generous walk-in closet. The newly finished basement includes a large open area, additional bedroom, sleek new bar with wine fridge, and a 3⁄4 bath. Car enthusiasts will love the extended 3-car garage—upgraded with 4-foot depth extension, epoxy flooring, and 220V outlet. Recent updates include a brand-new Class V roof, gutters, and screens in 2024. Residents enjoy exclusive access to the Hilltop Club with clubhouse, resort-style pool, and more! Schedule your showing today!
Listing Agent
LIV Sotheby's International Realty Brokerage Email: bbrallier@livsothebysrealty.com,303-396-8987 License #100054011 Listed on: 06/19/2025

Home Details
Home Type
- Single Family
Est. Annual Taxes
- $6,931
Year Built
- Built in 2017
Lot Details
- 8,625 Sq Ft Lot
- Property is Fully Fenced
- Landscaped
- Level Lot
- Front and Back Yard Sprinklers
HOA Fees
Parking
- 3 Car Attached Garage
- Parking Storage or Cabinetry
- Dry Walled Garage
- Epoxy
Home Design
- Traditional Architecture
- Frame Construction
- Composition Roof
- Stone Siding
- Radon Mitigation System
Interior Spaces
- 1-Story Property
- Open Floorplan
- High Ceiling
- Ceiling Fan
- Gas Log Fireplace
- Double Pane Windows
- Window Treatments
- Mud Room
- Smart Doorbell
- Family Room
- Living Room with Fireplace
- Dining Room
- Den
- Utility Room
- Laundry Room
Kitchen
- Eat-In Kitchen
- Walk-In Pantry
- Self-Cleaning Oven
- Cooktop
- Microwave
- Dishwasher
- Wine Cooler
- Kitchen Island
- Granite Countertops
- Quartz Countertops
- Disposal
Flooring
- Wood
- Carpet
- Tile
Bedrooms and Bathrooms
- 3 Bedrooms | 2 Main Level Bedrooms
- Primary Bedroom Suite
- Walk-In Closet
- Soaking Tub
Finished Basement
- Partial Basement
- Sump Pump
- 1 Bedroom in Basement
- Basement Window Egress
Home Security
- Home Security System
- Radon Detector
- Fire and Smoke Detector
Outdoor Features
- Deck
- Covered Patio or Porch
- Rain Gutters
Schools
- Pine Lane Prim/Inter Elementary School
- Sierra Middle School
- Chaparral High School
Utilities
- Forced Air Heating and Cooling System
- Heating System Uses Natural Gas
- 220 Volts in Garage
- Natural Gas Connected
- High Speed Internet
- Cable TV Available
Listing and Financial Details
- Assessor Parcel Number R0488067
Community Details
Overview
- Active Adult
- Association fees include ground maintenance, recycling, road maintenance, trash
- Hilltop HOA, Phone Number (303) 627-1063
- Inspiration Metro District Association, Phone Number (303) 627-2632
- Built by Toll Brothers
- Inspiration Subdivision, Montana Floorplan
- Located in a master-planned community
- Greenbelt
Amenities
- Clubhouse
Recreation
- Tennis Courts
- Community Playground
- Fitness Center
- Community Pool
- Community Spa
- Park
- Trails
Map
Home Values in the Area
Average Home Value in this Area
Tax History
| Year | Tax Paid | Tax Assessment Tax Assessment Total Assessment is a certain percentage of the fair market value that is determined by local assessors to be the total taxable value of land and additions on the property. | Land | Improvement |
|---|---|---|---|---|
| 2024 | $6,931 | $62,640 | $11,440 | $51,200 |
| 2023 | $7,093 | $62,640 | $11,440 | $51,200 |
| 2022 | $6,134 | $47,620 | $7,680 | $39,940 |
| 2021 | $7,045 | $47,620 | $7,680 | $39,940 |
| 2020 | $7,120 | $49,360 | $9,710 | $39,650 |
| 2019 | $7,162 | $49,360 | $9,710 | $39,650 |
| 2018 | $5,520 | $37,790 | $8,450 | $29,340 |
| 2017 | $1,488 | $10,640 | $8,450 | $2,190 |
| 2016 | $1,411 | $4,350 | $4,350 | $0 |
| 2015 | $298 | $4,350 | $4,350 | $0 |
Property History
| Date | Event | Price | List to Sale | Price per Sq Ft |
|---|---|---|---|---|
| 11/10/2025 11/10/25 | Price Changed | $875,000 | -2.2% | $236 / Sq Ft |
| 10/14/2025 10/14/25 | Price Changed | $895,000 | -5.3% | $242 / Sq Ft |
| 10/06/2025 10/06/25 | For Sale | $945,000 | 0.0% | $255 / Sq Ft |
| 10/01/2025 10/01/25 | Pending | -- | -- | -- |
| 09/29/2025 09/29/25 | Price Changed | $945,000 | -2.1% | $255 / Sq Ft |
| 09/11/2025 09/11/25 | Price Changed | $965,000 | -1.0% | $261 / Sq Ft |
| 08/21/2025 08/21/25 | Price Changed | $975,000 | -2.5% | $264 / Sq Ft |
| 07/08/2025 07/08/25 | Price Changed | $999,999 | -4.8% | $270 / Sq Ft |
| 06/19/2025 06/19/25 | For Sale | $1,050,000 | -- | $284 / Sq Ft |
Purchase History
| Date | Type | Sale Price | Title Company |
|---|---|---|---|
| Warranty Deed | $685,000 | Land Title Guarantee Company | |
| Special Warranty Deed | $635,233 | Westminster Title | |
| Special Warranty Deed | $12,186,500 | -- | |
| Special Warranty Deed | $39,000,000 | -- |
Mortgage History
| Date | Status | Loan Amount | Loan Type |
|---|---|---|---|
| Open | $585,000 | New Conventional | |
| Previous Owner | $396,000 | New Conventional |
Source: REcolorado®
MLS Number: 5665061
APN: 2233-011-06-024
- 23071 E Del Norte Cir
- 23451 E Rockinghorse Pkwy
- Plan C555 - 62 at Inspiration - Hilltop 55+ 62s
- Plan C551 - 62 at Inspiration - Hilltop 55+ 62s
- Plan C655 - 75 at Inspiration - Hilltop 55+ 75s
- Plan C451 - 55 at Inspiration - Hilltop 55+ 55s
- Plan C455 - 55 at Inspiration - Hilltop 55+ 55s
- Plan C553 - 62 at Inspiration - Hilltop 55+ 62s
- Plan C552 - 62 at Inspiration - Hilltop 55+ 62s
- Plan C555 - 75 at Inspiration - Hilltop 55+ 75s
- Plan C554 - 62 at Inspiration - Hilltop 55+ 62s
- Plan C551 - 75 at Inspiration - Hilltop 55+ 75s
- Plan C452 - 55 at Inspiration - Hilltop 55+ 55s
- Plan C653 - 75 at Inspiration - Hilltop 55+ 75s
- Plan C651 - 75 at Inspiration - Hilltop 55+ 75s
- Plan C454 - 55 at Inspiration - Hilltop 55+ 55s
- Plan C453 - 55 at Inspiration - Hilltop 55+ 55s
- Plan C652 - 75 at Inspiration - Hilltop 55+ 75s
- Plan C654 - 75 at Inspiration - Hilltop 55+ 75s
- 8538 S Quatar St
- 8781 S Wenatchee Ct
- 7969 S Buchanan Way
- 7700 S Winnipeg St
- 22030 E Aurora Pkwy
- 7400 S Addison Ct
- 12331 N Antelope Trail
- 22920 E Roxbury Dr Unit C
- 22920 E Roxbury Dr
- 23680 E Easter Dr
- 6891 S Algonquian Ct
- 22898 E Ottawa Place
- 6850 S Versailles Way
- 22580 E Ontario Dr Unit 202
- 22580 E Ontario Dr Unit 104
- 7063 S Malta Ct
- 6753 S Winnipeg Cir Unit 101
- 7149 S Little River Ct
- 22159 E Ontario Dr
- 7255 S Millbrook Ct
- 22898 E Euclid Cir Unit ID1057091P
