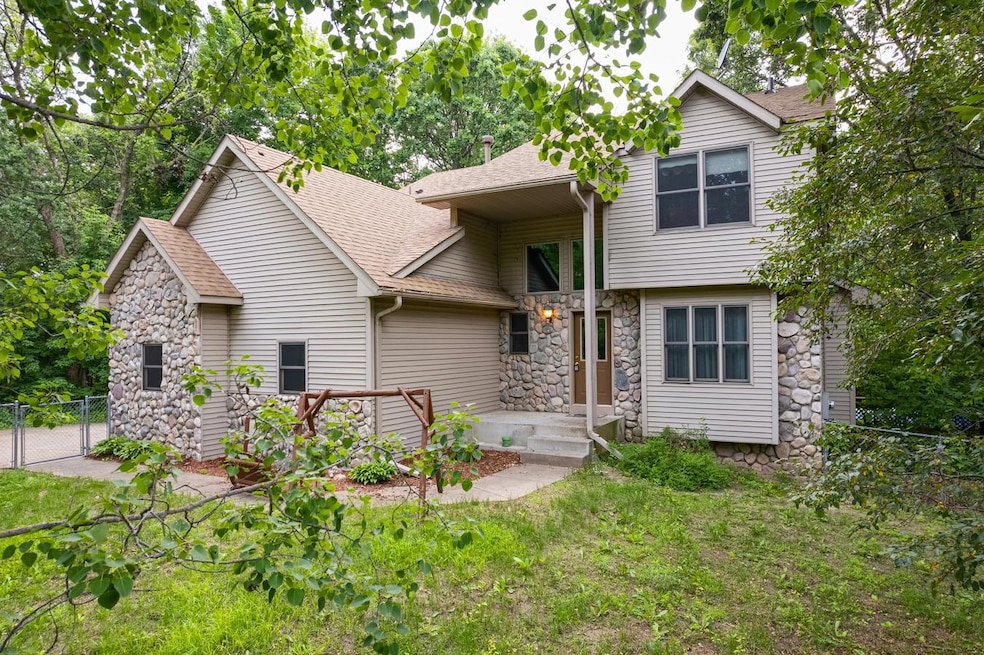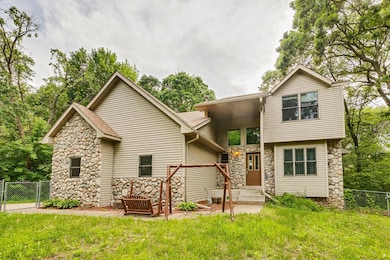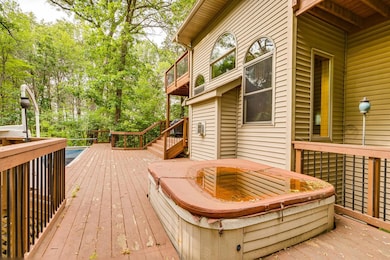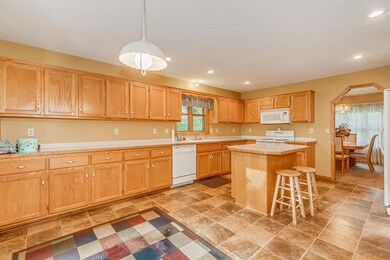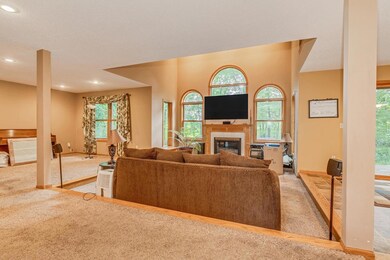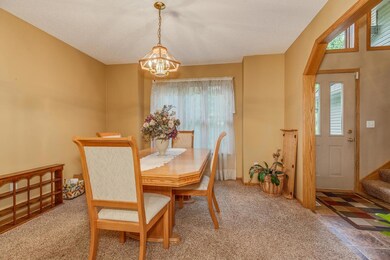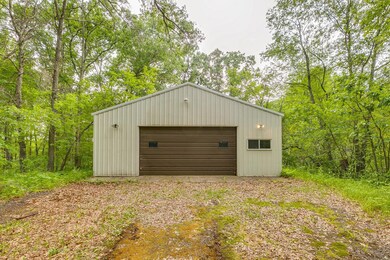
Estimated Value: $490,728 - $519,000
Highlights
- Above Ground Pool
- Deck
- Home Office
- Fireplace in Primary Bedroom
- No HOA
- The kitchen features windows
About This Home
As of July 2024Charming Home on 8.1Acres with Pole Building at 23136 Amazo StreetDiscover 23136 Amazon Street, a two-story, three-bedroom, three-bath home .This property offers a unique opportunity to create your dream residence, as it needs a little work but promises immense potential. The main floor features an open layout with a spacious living room, a kitchen ready for your personal touch, and a dining area with views of the expansive yard. The master suite includes an en-suite bath, while the additional bedrooms are generously sized.Outside, the property boasts a beautiful 30 by 40 pole building, perfect for storage, a workshop, or hobbies. The vast acreage provides ample space for outdoor activities, gardening, or simply enjoying nature's tranquility. Located in a peaceful setting yet close to amenities, 23136 Amazon Street is a canvas awaiting your vision. Don’t miss this chance to invest in a property with endless possibilities.
Last Agent to Sell the Property
Coldwell Banker Realty Brokerage Phone: 651-426-1671 Listed on: 06/11/2024

Home Details
Home Type
- Single Family
Est. Annual Taxes
- $4,398
Year Built
- Built in 1999
Lot Details
- 8.1 Acre Lot
- Lot Dimensions are 174x1033x500x780
- Chain Link Fence
Parking
- 2 Car Attached Garage
Interior Spaces
- 2-Story Property
- Family Room with Fireplace
- 2 Fireplaces
- Great Room
- Living Room
- Home Office
Kitchen
- Range
- Dishwasher
- The kitchen features windows
Bedrooms and Bathrooms
- 3 Bedrooms
- Fireplace in Primary Bedroom
Laundry
- Dryer
- Washer
Finished Basement
- Sump Pump
- Drain
Outdoor Features
- Above Ground Pool
- Deck
Utilities
- Forced Air Heating and Cooling System
- 100 Amp Service
- Well
- Septic System
Community Details
- No Home Owners Association
- Kings Oakdale Park 2 Subdivision
Listing and Financial Details
- Assessor Parcel Number 333422320017
Ownership History
Purchase Details
Home Financials for this Owner
Home Financials are based on the most recent Mortgage that was taken out on this home.Purchase Details
Purchase Details
Purchase Details
Purchase Details
Similar Homes in Stacy, MN
Home Values in the Area
Average Home Value in this Area
Purchase History
| Date | Buyer | Sale Price | Title Company |
|---|---|---|---|
| Henry Robert | $495,000 | -- | |
| Englund Joel E | -- | None Available | |
| Englund Joel | $67,000 | -- | |
| Beaulieu Lisa K | $53,900 | -- | |
| Wickstrom Thomas L | $42,200 | -- |
Mortgage History
| Date | Status | Borrower | Loan Amount |
|---|---|---|---|
| Open | Henry Robert | $396,000 | |
| Previous Owner | Englund Joel E | $308,000 | |
| Closed | Beaulieu Lisa K | -- |
Property History
| Date | Event | Price | Change | Sq Ft Price |
|---|---|---|---|---|
| 07/12/2024 07/12/24 | Sold | $495,000 | +4.2% | $136 / Sq Ft |
| 06/21/2024 06/21/24 | Pending | -- | -- | -- |
| 06/11/2024 06/11/24 | For Sale | $475,000 | -- | $131 / Sq Ft |
Tax History Compared to Growth
Agents Affiliated with this Home
-
Charles Stout

Seller's Agent in 2024
Charles Stout
Coldwell Banker Burnet
(651) 653-2456
27 Total Sales
-
Racquel Ramacher

Buyer's Agent in 2024
Racquel Ramacher
RE/MAX Results
(763) 286-0272
99 Total Sales
Map
Source: NorthstarMLS
MLS Number: 6552065
APN: 33-34-22-32-0017
- 6933 232nd Ave NE
- 22658 W Martin Lake Dr NE
- 22561 Typo Creek Dr NE
- 6821 225th Ln NE
- 22718 E Martin Lake Dr NE
- 23118 E Martin Lake Dr NE
- 22630 Orinoco St NE
- 23948 Taurus St
- 24016 Taurus St
- 24032 Taurus St
- 24048 Taurus St
- 24205 Virgo St NE
- 24271 Amazon St NE
- 23481 Fontana St NE
- 24439 Typo Creek Dr NE
- 7780 Fawn Lake Dr NE
- XXXXX E Typo Dr NE
- 24151 Thames St NE
- 23250 Cornell St NE
- 21727 Unser St NE
- 23130 Amazon St NE
- 23070 Amazon St NE
- 6675 231st Ln NE
- 23113 23113 Typo Creek Dr NE
- 23103 Amazon St NE
- 6705 231st Ln NE
- 6705 231st Ln NE
- 23113 Typo Creek Dr NE
- 6735 231st Ln NE
- 6730 231st Ln NE
- 6625 230th Ave NE
- 23181 Typo Creek Dr NE
- 23015 Typo Creek Dr NE
- 6649 230th Ave NE
- 6745 230th Ln NE
- 6740 230th Ln NE
- 23120 Typo Creek Dr NE
- 6665 230th Ave NE
- 6775 231st Ln NE
- 6642 230th Ave NE
