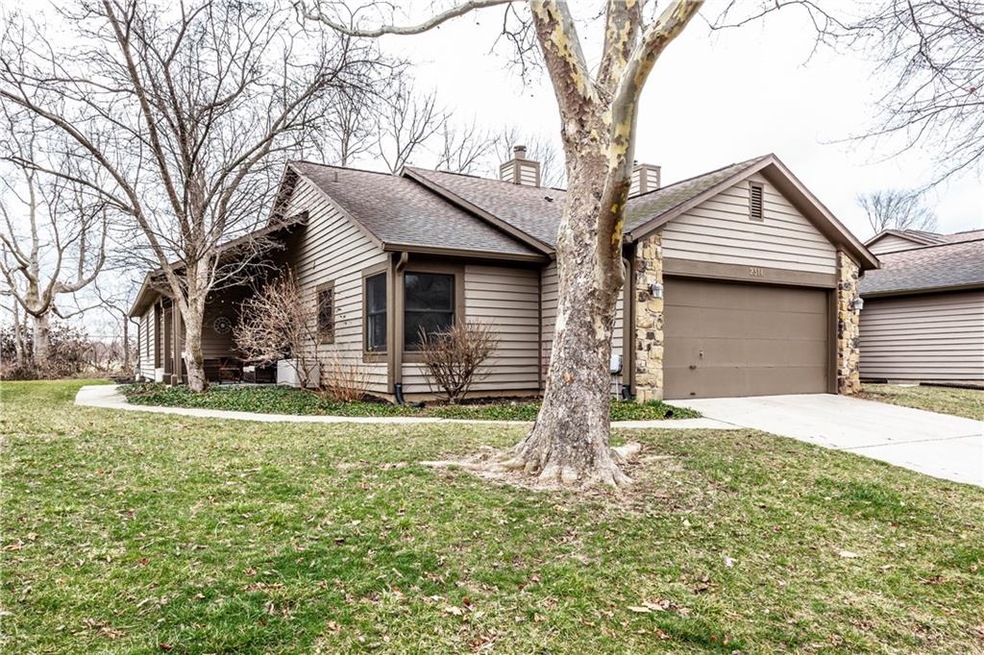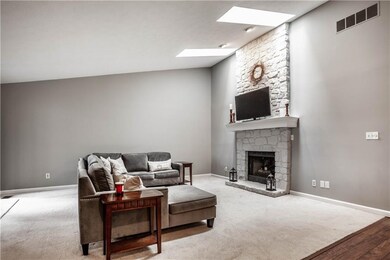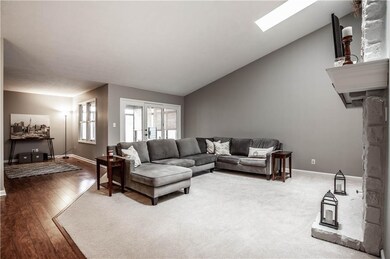
2314 Calaveras Way Indianapolis, IN 46240
North Central NeighborhoodHighlights
- No Units Above
- Contemporary Architecture
- Skylights
- North Central High School Rated A-
- Vaulted Ceiling
- 2 Car Attached Garage
About This Home
As of April 2020Maintenance-free living in the heart of Indianapolis' North Side! Welcome home to this charming 2 bedroom/2 bath PRIVATE condo complete with sun porch overlooking lush, wooded yard. Large master suite features bay window, vaulted ceiling, huge bathroom and multiple closets (one is walk-in!). Great room also has vaulted ceilings and features skylights + a stunning, stone fireplace. Great room is adjacent to both dining area and sitting room/home office. Fresh and bright kitchen features quaint eating area and freshly painted white cabinets. You'll love this circular floor plan w/ tasteful updates throughout. HOA maintains yard, snow removal and exterior. Enjoy the good life just minutes from some of the best shopping and restaurants in town!
Last Agent to Sell the Property
Berkshire Hathaway Home License #RB15001107 Listed on: 03/11/2020

Last Buyer's Agent
Kristen Woodworth
F.C. Tucker Company

Property Details
Home Type
- Condominium
Est. Annual Taxes
- $1,988
Year Built
- Built in 1986
Lot Details
- No Units Above
- No Units Located Below
- 1 Common Wall
- Partially Fenced Property
Parking
- 2 Car Attached Garage
- Driveway
Home Design
- Contemporary Architecture
- Traditional Architecture
- Slab Foundation
- Wood Siding
Interior Spaces
- 1,681 Sq Ft Home
- 1-Story Property
- Woodwork
- Vaulted Ceiling
- Skylights
- Gas Log Fireplace
- Bay Window
- Great Room with Fireplace
- Family or Dining Combination
Kitchen
- Electric Oven
- <<builtInMicrowave>>
- Dishwasher
- Disposal
Bedrooms and Bathrooms
- 2 Bedrooms
- Walk-In Closet
- 2 Full Bathrooms
Laundry
- Dryer
- Washer
Home Security
Utilities
- Forced Air Heating and Cooling System
- Heating System Uses Gas
- Gas Water Heater
Listing and Financial Details
- Assessor Parcel Number 490219109079000800
Community Details
Overview
- Association fees include home owners, insurance, ground maintenance, maintenance structure, maintenance, management, snow removal
- Muir Woods Subdivision
- Property managed by Kirkpatrick
Security
- Fire and Smoke Detector
Ownership History
Purchase Details
Home Financials for this Owner
Home Financials are based on the most recent Mortgage that was taken out on this home.Purchase Details
Home Financials for this Owner
Home Financials are based on the most recent Mortgage that was taken out on this home.Similar Homes in Indianapolis, IN
Home Values in the Area
Average Home Value in this Area
Purchase History
| Date | Type | Sale Price | Title Company |
|---|---|---|---|
| Warranty Deed | -- | None Available | |
| Deed | $165,000 | -- | |
| Deed | $165,000 | First American Title |
Mortgage History
| Date | Status | Loan Amount | Loan Type |
|---|---|---|---|
| Open | $160,000 | Construction | |
| Previous Owner | $162,011 | FHA | |
| Previous Owner | $75,000 | Credit Line Revolving | |
| Previous Owner | $63,000 | New Conventional | |
| Previous Owner | $62,000 | Unknown |
Property History
| Date | Event | Price | Change | Sq Ft Price |
|---|---|---|---|---|
| 04/17/2020 04/17/20 | Sold | $200,000 | 0.0% | $119 / Sq Ft |
| 03/12/2020 03/12/20 | Pending | -- | -- | -- |
| 03/11/2020 03/11/20 | For Sale | $200,000 | +21.2% | $119 / Sq Ft |
| 11/27/2017 11/27/17 | Sold | $165,000 | -5.7% | $98 / Sq Ft |
| 10/13/2017 10/13/17 | Pending | -- | -- | -- |
| 09/13/2017 09/13/17 | Price Changed | $174,900 | -1.5% | $104 / Sq Ft |
| 08/17/2017 08/17/17 | For Sale | $177,500 | -- | $106 / Sq Ft |
Tax History Compared to Growth
Tax History
| Year | Tax Paid | Tax Assessment Tax Assessment Total Assessment is a certain percentage of the fair market value that is determined by local assessors to be the total taxable value of land and additions on the property. | Land | Improvement |
|---|---|---|---|---|
| 2024 | $3,011 | $228,200 | $38,000 | $190,200 |
| 2023 | $3,011 | $228,200 | $38,000 | $190,200 |
| 2022 | $2,914 | $211,200 | $51,900 | $159,300 |
| 2021 | $2,569 | $192,600 | $31,600 | $161,000 |
| 2020 | $2,581 | $200,700 | $31,600 | $169,100 |
| 2019 | $2,363 | $196,100 | $31,600 | $164,500 |
| 2018 | $2,084 | $181,000 | $31,600 | $149,400 |
| 2017 | $1,637 | $172,300 | $31,600 | $140,700 |
| 2016 | $1,604 | $176,000 | $31,600 | $144,400 |
| 2014 | $1,122 | $155,900 | $31,600 | $124,300 |
| 2013 | $1,302 | $163,900 | $31,600 | $132,300 |
Agents Affiliated with this Home
-
Christiana Kalavsky

Seller's Agent in 2020
Christiana Kalavsky
Berkshire Hathaway Home
(317) 879-6271
96 Total Sales
-
K
Buyer's Agent in 2020
Kristen Woodworth
F.C. Tucker Company
-
Michael Fisher

Seller's Agent in 2017
Michael Fisher
Carpenter, REALTORS®
(317) 590-5573
3 in this area
49 Total Sales
Map
Source: MIBOR Broker Listing Cooperative®
MLS Number: MBR21699691
APN: 49-02-19-109-079.000-800
- 2247 Frisco Place
- 2417 E 80th St
- 2412 E 79th St
- 1633 E 73rd St
- 8315 Union Chapel Rd
- 7999 Englewood Rd
- 1915 Seaport Dr
- 8615 El Rico Dr
- 8048 River Bay Dr E
- 7369 Westfield Blvd
- 7367 Westfield Blvd
- 3136 River Bay Dr N
- 7711 River Rd
- 7707 River Rd Unit 10
- 3585 Bay Road Dr N
- 7685 River Rd
- 2222 E 75th St
- 3532 Clearwater Cir
- 8501 Compton St
- 1530 E 75th St






