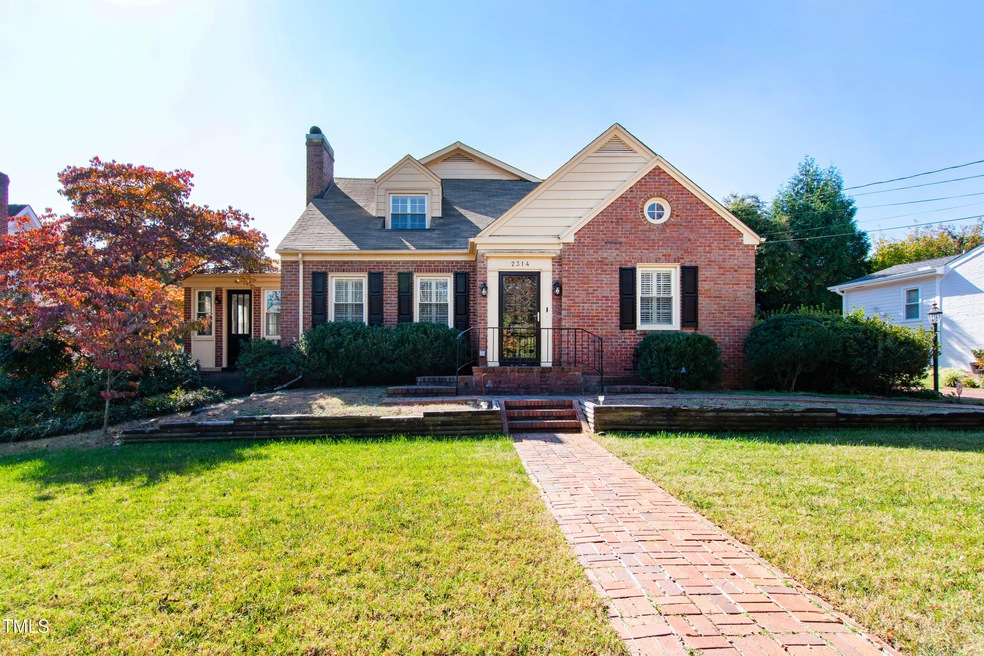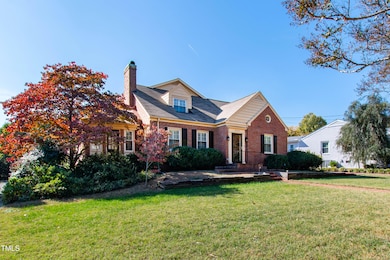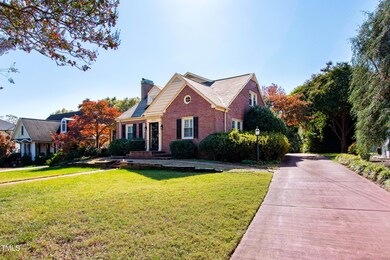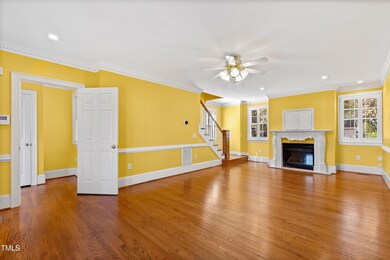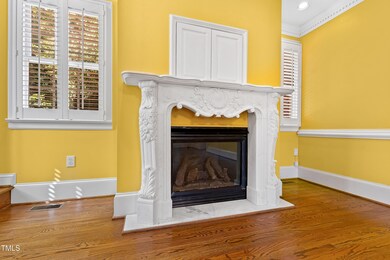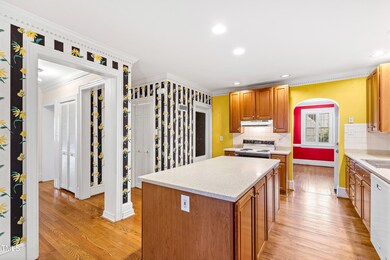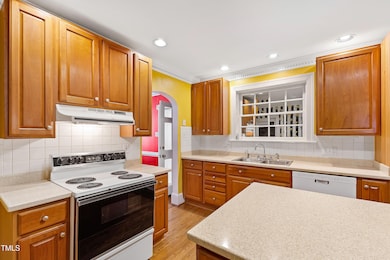
2314 Lake Dr Raleigh, NC 27609
Glenwood NeighborhoodHighlights
- Traditional Architecture
- Wood Flooring
- Attic
- Root Elementary School Rated A
- Main Floor Bedroom
- Sun or Florida Room
About This Home
As of December 2024This charming, classic brick home in Anderson Heights is primed and ready to be restored to its full, prestigious potential. Nestled within one of Raleigh's most desirable neighborhoods inside the beltline, this residence offers an exciting opportunity to personalize a home rich with character.Noteworthy details include 8-foot ceilings, elegant dentil molding, and plantation shutters throughout, along with a cedar closet and walk-in attic for ample storage. The spacious primary suite features a large walk-in closet, walk-in shower, and a classic clawfoot tub. A light-filled sunroom with tiled flooring opens to a generous deck, creating an ideal space for outdoor living.This home features two fireplaces, one with gas logs and the other masonry, perfect for cozy evenings. The kitchen offers a center island and dual pantries, while built-in shelves and cabinets add function and charm to the bedrooms. Located near Five Points, Carolina Country Club, and Glenwood Village, this property is an exceptional opportunity in a premier ITB location. Seize this rare chance to make it your own!
Last Agent to Sell the Property
Hodge & Kittrell Sotheby's Int License #319174 Listed on: 10/31/2024

Home Details
Home Type
- Single Family
Est. Annual Taxes
- $10,562
Year Built
- Built in 1938
Lot Details
- 0.3 Acre Lot
Parking
- 2 Car Attached Garage
- 2 Open Parking Spaces
Home Design
- Traditional Architecture
- Brick Exterior Construction
- Raised Foundation
- Shingle Roof
Interior Spaces
- 3,630 Sq Ft Home
- 2-Story Property
- Built-In Features
- Crown Molding
- Mud Room
- Family Room
- Living Room
- Breakfast Room
- Dining Room
- Sun or Florida Room
- Wood Flooring
- Unfinished Basement
- Sump Pump
Kitchen
- Electric Range
- Dishwasher
- Kitchen Island
- Disposal
Bedrooms and Bathrooms
- 4 Bedrooms
- Main Floor Bedroom
- Walk-In Closet
- 3 Full Bathrooms
- Walk-in Shower
Attic
- Scuttle Attic Hole
- Pull Down Stairs to Attic
Schools
- Root Elementary School
- Oberlin Middle School
- Broughton High School
Utilities
- Central Air
- Heating System Uses Natural Gas
Community Details
- No Home Owners Association
- Anderson Heights Subdivision
Listing and Financial Details
- Assessor Parcel Number 1705319536
Ownership History
Purchase Details
Home Financials for this Owner
Home Financials are based on the most recent Mortgage that was taken out on this home.Purchase Details
Purchase Details
Similar Homes in Raleigh, NC
Home Values in the Area
Average Home Value in this Area
Purchase History
| Date | Type | Sale Price | Title Company |
|---|---|---|---|
| Warranty Deed | $1,100,000 | Spruce Title | |
| Interfamily Deed Transfer | -- | -- | |
| Deed | $57,500 | -- |
Property History
| Date | Event | Price | Change | Sq Ft Price |
|---|---|---|---|---|
| 12/13/2024 12/13/24 | Sold | $1,100,000 | -4.3% | $303 / Sq Ft |
| 11/11/2024 11/11/24 | Pending | -- | -- | -- |
| 10/31/2024 10/31/24 | For Sale | $1,150,000 | -- | $317 / Sq Ft |
Tax History Compared to Growth
Tax History
| Year | Tax Paid | Tax Assessment Tax Assessment Total Assessment is a certain percentage of the fair market value that is determined by local assessors to be the total taxable value of land and additions on the property. | Land | Improvement |
|---|---|---|---|---|
| 2024 | $10,562 | $1,213,778 | $775,000 | $438,778 |
| 2023 | $9,267 | $848,393 | $475,000 | $373,393 |
| 2022 | $8,610 | $848,393 | $475,000 | $373,393 |
| 2021 | $8,275 | $848,393 | $475,000 | $373,393 |
| 2020 | $8,124 | $848,393 | $475,000 | $373,393 |
| 2019 | $8,336 | $717,546 | $400,000 | $317,546 |
| 2018 | $7,860 | $717,546 | $400,000 | $317,546 |
| 2017 | $7,485 | $717,546 | $400,000 | $317,546 |
| 2016 | $7,330 | $717,546 | $400,000 | $317,546 |
| 2015 | $7,094 | $683,137 | $300,000 | $383,137 |
| 2014 | $6,727 | $683,137 | $300,000 | $383,137 |
Agents Affiliated with this Home
-
M
Seller's Agent in 2024
Mary Holmes
Hodge & Kittrell Sotheby's Int
(919) 278-8011
2 in this area
14 Total Sales
-

Buyer's Agent in 2024
Jesse Maynard
Navigate Realty
(919) 802-6012
3 in this area
50 Total Sales
Map
Source: Doorify MLS
MLS Number: 10060953
APN: 1705.18-31-9536-000
- 2610 St Marys St
- 2303 Byrd St
- 2617 St Marys St
- 2306 Byrd St
- 2328 Byrd St
- 2650 Marchmont St
- 2441 W Lake Dr
- 2651 Marchmont St
- 2641 Sidford Alley
- 2100 Breeze Rd
- 2637 Sidford Alley
- 2656 Welham Alley
- 2202 Saint Marys St
- 2652 Welham Alley
- 2627 Marchmont St
- 2623 Marchmont St
- 2618 Marchmont St
- 2610 Marchmont St
- 2114 Cowper Dr
- 2108 Cowper Dr
