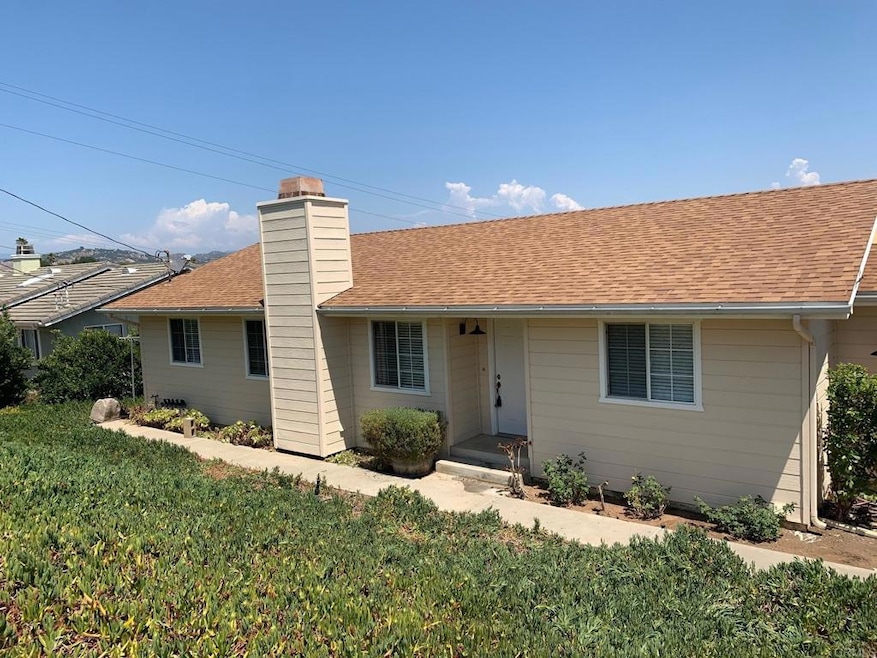2314 Peet Ln Escondido, CA 92025
East Canyon NeighborhoodEstimated payment $4,638/month
Highlights
- Canyon View
- No HOA
- Cooling System Powered By Gas
- San Pasqual High School Rated A-
- 2 Car Attached Garage
- Laundry Room
About This Home
Charming single-story home with views in South Escondido. This just renovated single-story home in South Escondido offers a remarkable value, situated in a neighborhood with properties exceeding $1 million. Priced at $850,000, this residence boasts a tranquil setting with hills and valley views on a generous one-acre lot. The recent makeover includes a new architectural shingle roof, ensuring long-term durability and curb appeal. The home has 2 bedrooms and a bonus room, which can be an optional 3rd bedroom. It features brand-new vinyl plank flooring throughout, creating a seamless and modern aesthetic. The freshly painted interior, complemented by new blinds and lights, further enhances the bright and welcoming atmosphere. The kitchen and both bathrooms have been upgraded with new quartz countertops, sinks, faucets, and new fixtures, including a new microwave in the kitchen. The bathrooms also feature new lights. This home embraces an open floor plan, offering a spacious and connected living experience. The expansive view balcony, accessible from both the living area and the primary bedroom, provides a perfect spot to enjoy the picturesque surroundings and relax outdoors. With its desirable location, recent renovations, and competitive price, this South Escondido home presents a compelling opportunity for those seeking a beautiful and tranquil place to call their own.
Listing Agent
Pacific Coast Real Estate Brokerage Email: doug@pacificcoastre.net License #00600902 Listed on: 08/12/2025
Home Details
Home Type
- Single Family
Est. Annual Taxes
- $2,907
Year Built
- Built in 1996
Lot Details
- 1.06 Acre Lot
- Rural Setting
- Lot Sloped Down
- Front and Back Yard Sprinklers
- Property is zoned R-1:SINGLE FAM-RES
Parking
- 2 Car Attached Garage
Property Views
- Canyon
- Hills
Home Design
- Entry on the 1st floor
Interior Spaces
- 1,281 Sq Ft Home
- 1-Story Property
- Gas Fireplace
- Living Room with Fireplace
Bedrooms and Bathrooms
- 2 Bedrooms
- 2 Full Bathrooms
Laundry
- Laundry Room
- Laundry in Garage
Utilities
- Cooling System Powered By Gas
- Central Air
- No Heating
- Conventional Septic
Community Details
- No Home Owners Association
Listing and Financial Details
- Tax Tract Number 1415
- Assessor Parcel Number 2391305500
- $108 per year additional tax assessments
Map
Home Values in the Area
Average Home Value in this Area
Tax History
| Year | Tax Paid | Tax Assessment Tax Assessment Total Assessment is a certain percentage of the fair market value that is determined by local assessors to be the total taxable value of land and additions on the property. | Land | Improvement |
|---|---|---|---|---|
| 2025 | $2,907 | $261,378 | $130,282 | $131,096 |
| 2024 | $2,907 | $256,254 | $127,728 | $128,526 |
| 2023 | $2,838 | $251,230 | $125,224 | $126,006 |
| 2022 | $2,802 | $246,305 | $122,769 | $123,536 |
| 2021 | $2,755 | $241,476 | $120,362 | $121,114 |
| 2020 | $2,733 | $239,001 | $119,128 | $119,873 |
| 2019 | $2,666 | $234,316 | $116,793 | $117,523 |
| 2018 | $2,589 | $229,722 | $114,503 | $115,219 |
| 2017 | $740 | $225,218 | $112,258 | $112,960 |
| 2016 | $2,490 | $220,803 | $110,057 | $110,746 |
| 2015 | $2,466 | $217,487 | $108,404 | $109,083 |
| 2014 | $2,354 | $213,228 | $106,281 | $106,947 |
Property History
| Date | Event | Price | Change | Sq Ft Price |
|---|---|---|---|---|
| 09/16/2025 09/16/25 | Price Changed | $825,000 | -2.9% | $644 / Sq Ft |
| 08/12/2025 08/12/25 | For Sale | $850,000 | -- | $664 / Sq Ft |
Purchase History
| Date | Type | Sale Price | Title Company |
|---|---|---|---|
| Interfamily Deed Transfer | -- | Chicago Title | |
| Grant Deed | $160,500 | Chicago Title Co | |
| Deed | $96,000 | -- |
Mortgage History
| Date | Status | Loan Amount | Loan Type |
|---|---|---|---|
| Closed | $101,700 | Unknown | |
| Closed | $126,700 | Unknown | |
| Closed | $128,400 | No Value Available |
Source: California Regional Multiple Listing Service (CRMLS)
MLS Number: NDP2507937
APN: 239-130-55
- 2401 Sunset Dr
- 2004 Saguaro Glen
- 2016 Saguaro Glen
- Plan 4 at Sonora Hills
- Plan 3 at Sonora Hills
- Plan 1 at Sonora Hills
- Plan 1 at Amanda Lane
- Plan 3 at Amanda Lane
- Plan 2 at Amanda Lane
- Plan 2 at Sonora Hills
- 1987 Gila Glen
- 917 Gretna Green Way
- 906 Gretna Green Way
- 2239 Sunset Dr
- 436 Montana Luna Ct
- 2211 Sunset Dr
- 549 Eldorado Dr
- 2270 Summit Dr
- 2601 Groton Place
- 133 Helen Way
- 642 Ranchito Dr
- 2425 Cranston Dr Unit 218
- 2035 S Escondido Blvd
- 1912 Sunset Dr
- 2412 S Escondido Blvd
- 301 W Vermont Ave
- 444 Atlas Glen
- 1701 S Juniper St
- 3610 Mary Ln Unit A
- 2613 Sunset Hills
- 2916 Anaheim St
- 1651 S Juniper St
- 410 W 15th Ave
- 2545 Blackbird Glen
- 141 E 11th Ave
- 1309 S Tulip St
- 495-505 San Pasqual Valley Rd
- 1302 Oak Hill Dr
- 444 E 4th Ave
- 1400 Oak Hill Dr







