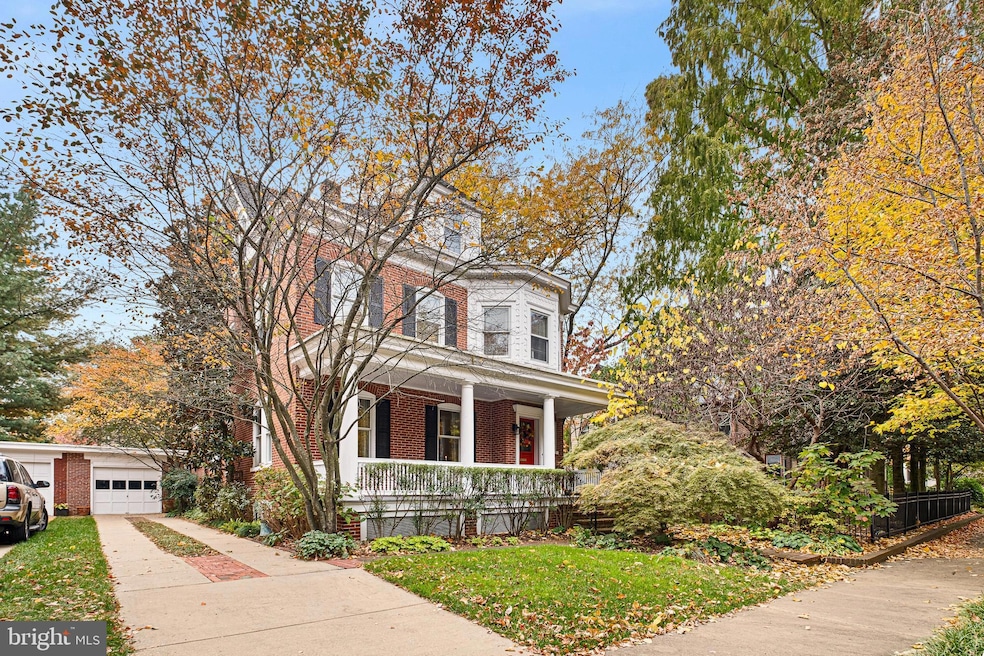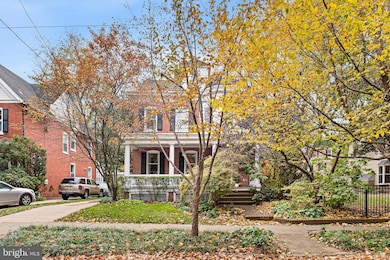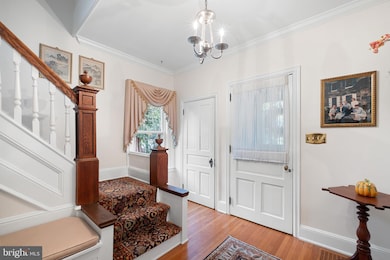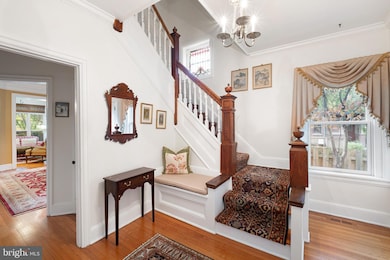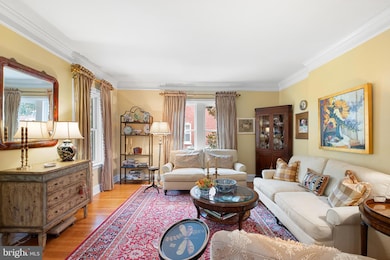2314 Willard St Wilmington, DE 19806
Highlands NeighborhoodEstimated payment $5,290/month
Highlights
- Colonial Architecture
- No HOA
- Double Oven
- Wood Flooring
- Den
- 1 Car Detached Garage
About This Home
Welcome to 2314 Willard Street – a timeless 1920s detached brick Colonial nestled in the heart of the coveted Highlands neighborhood! Just blocks from Rockford Park and within walking distance to Trolley Square, the Delaware Art Museum, and a variety of local restaurants and shops, this home offers the perfect blend of charm, convenience, and character.
Lovingly maintained and thoughtfully updated by the current owners for the past 47 years, this residence exudes warmth and pride of ownership throughout.
Step inside to a stunning first floor featuring a welcoming front porch, a classic vestibule, and a grand foyer with a charming stair seat. The traditional living and dining rooms showcase original details, including elegant moldings and a built-in corner cabinet. A beautifully designed kitchen and family room addition (2003) brings modern comfort with black granite countertops, custom cabinetry with pull-out drawers, a Thermador 5-burner gas range and double oven, Sub-Zero refrigerator, and a custom wet bar with undercabinet lighting. The adjacent family room features built-ins and a cozy gas fireplace.
Enjoy the convenience of a first-floor laundry room with extra cabinetry and a built-in ironing board, a large pantry with built-in shelving, and a powder room for guests. Glass doors open to a fully fenced, beautifully landscaped rear yard with a brick patio—perfect for entertaining. Mature landscaping surrounds the property, adding privacy and curb appeal.
Upstairs, the second floor offers three spacious bedrooms, a dressing room, and a 2nd floor Den. The third floor includes a fourth bedroom, a second full bath, and generous storage space—ready for your personal touch and renovation vision.
Additional highlights include a just-renovated main bathroom with a gorgeous tile shower, a detached one-car garage, and driveway parking—an exceptional bonus for city living. Systems and upgrades include 2-zone central air and gas furnace, a 50-year architectural roof with transferrable warranty (installed in 2013), and all-new Pella Architectural Series windows installed in 2003 (57 windows with vinyl exterior and wood interior). Don’t miss this rare opportunity to own a piece of history in one of Wilmington’s most desirable neighborhoods!
Listing Agent
(302) 218-5880 cathleen@longandfoster.com Long & Foster Real Estate, Inc. Listed on: 10/30/2025

Co-Listing Agent
(302) 351-5000 RTC@LNF.com Long & Foster Real Estate, Inc. License #AB068136
Open House Schedule
-
Sunday, November 02, 20251:00 to 3:00 pm11/2/2025 1:00:00 PM +00:0011/2/2025 3:00:00 PM +00:00Add to Calendar
Home Details
Home Type
- Single Family
Est. Annual Taxes
- $9,981
Year Built
- Built in 1920
Lot Details
- 4,792 Sq Ft Lot
- Lot Dimensions are 50.00 x 100.00
- Property is in very good condition
- Property is zoned 26R-1
Parking
- 1 Car Detached Garage
- 3 Driveway Spaces
- Front Facing Garage
- On-Street Parking
Home Design
- Colonial Architecture
- Brick Exterior Construction
- Stone Foundation
- Architectural Shingle Roof
- Rubber Roof
Interior Spaces
- 2,325 Sq Ft Home
- Property has 3 Levels
- Fireplace
- Entrance Foyer
- Family Room
- Living Room
- Dining Room
- Den
- Storage Room
- Basement Fills Entire Space Under The House
- Double Oven
Flooring
- Wood
- Carpet
- Tile or Brick
Bedrooms and Bathrooms
- 4 Bedrooms
- En-Suite Primary Bedroom
Laundry
- Laundry Room
- Laundry on main level
Utilities
- Central Air
- Cooling System Utilizes Natural Gas
- Hot Water Heating System
- 200+ Amp Service
- Natural Gas Water Heater
Community Details
- No Home Owners Association
- Highlands Subdivision
Listing and Financial Details
- Tax Lot 007
- Assessor Parcel Number 26-006.30-007
Map
Home Values in the Area
Average Home Value in this Area
Tax History
| Year | Tax Paid | Tax Assessment Tax Assessment Total Assessment is a certain percentage of the fair market value that is determined by local assessors to be the total taxable value of land and additions on the property. | Land | Improvement |
|---|---|---|---|---|
| 2024 | $3,135 | $116,500 | $21,500 | $95,000 |
| 2023 | $2,659 | $116,500 | $21,500 | $95,000 |
| 2022 | $2,674 | $116,500 | $21,500 | $95,000 |
| 2021 | $2,769 | $116,500 | $21,500 | $95,000 |
| 2020 | $2,787 | $116,500 | $21,500 | $95,000 |
| 2019 | $5,128 | $116,500 | $21,500 | $95,000 |
| 2018 | $2,772 | $116,500 | $21,500 | $95,000 |
| 2017 | $2,766 | $116,500 | $21,500 | $95,000 |
| 2016 | $2,501 | $116,500 | $21,500 | $95,000 |
| 2015 | $4,437 | $116,500 | $21,500 | $95,000 |
| 2014 | $4,187 | $116,500 | $21,500 | $95,000 |
Property History
| Date | Event | Price | List to Sale | Price per Sq Ft |
|---|---|---|---|---|
| 10/30/2025 10/30/25 | For Sale | $850,000 | -- | $366 / Sq Ft |
Purchase History
| Date | Type | Sale Price | Title Company |
|---|---|---|---|
| Deed | $84,000 | -- |
Source: Bright MLS
MLS Number: DENC2092228
APN: 26-006.30-007
- 2 Rockford Rd
- 2100 Woodlawn Ave
- 2022 Delaware Ave
- 2001 N Grant Ave
- 1601 Greenhill Ave
- 1404 Riverview Ave
- 2100 N Grant Ave
- 1321 Woodlawn Ave
- 2401 Pennsylvania Ave Unit 1410
- 2401 UNIT Pennsylvania Ave Unit 1214 & 1215
- 2401 UNIT Pennsylvania Ave Unit 1412
- 2203 N Grant Ave
- 1913 Gilpin Ave
- 1406 N Grant Ave
- 1603 Greenhill Ave
- 1906 Academy Place
- 1105 Woodlawn Ave
- 1416 N Lincoln St
- 1322 N Scott St Unit TRLYSQ
- 2304 Riddle Ave Unit 304
- 2300 W 17th St Unit 5
- 7 Rockford Rd Unit H5
- 2401 Pennsylvania Ave Unit 308
- 118 Bancroft Mills Rd Unit 10
- 1821 N Scott St
- 1710 N Scott St
- 1717 Delaware Ave Unit 3
- 2000 Pennsylvania Ave
- 1309 N Scott St Unit 4
- 200 Mill Rd
- 1519 W 14th St
- 1509 Delaware Ave Unit 1
- 1510 W 14th St
- 1805 W 10th St
- 1401 N Broom St Unit A1
- 1401 N Broom St Unit C
- 1300 N Rodney St
- 1303 Delaware Ave
- 2600 W 7th St
- 918 N Clayton St Unit 1
