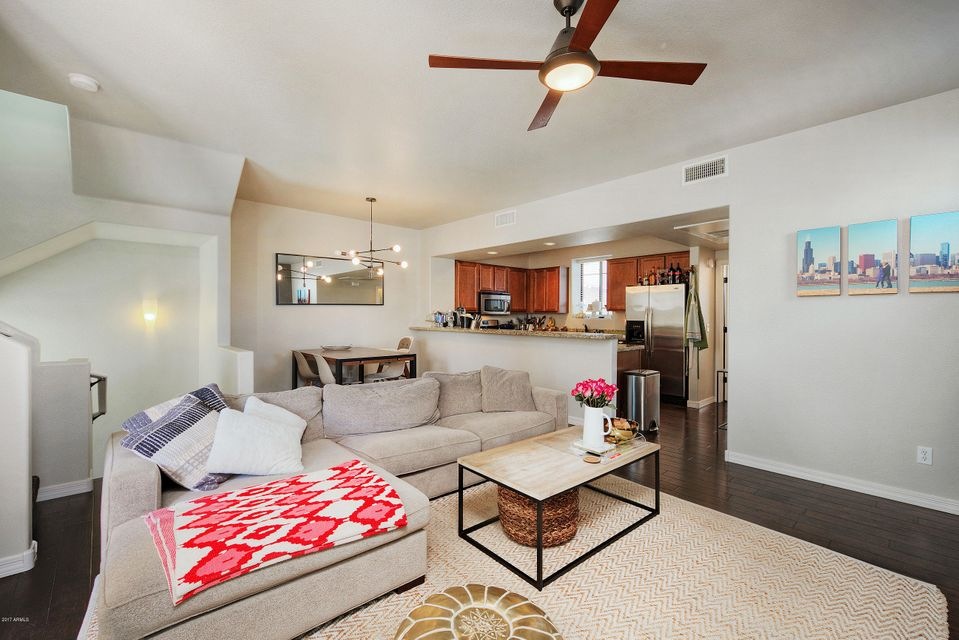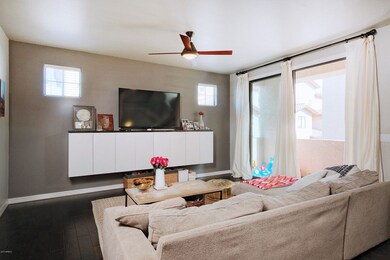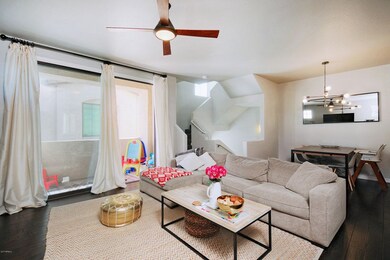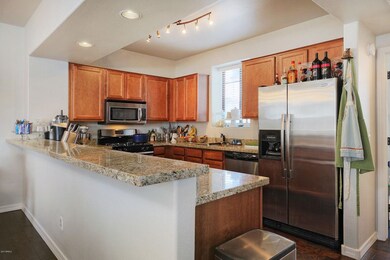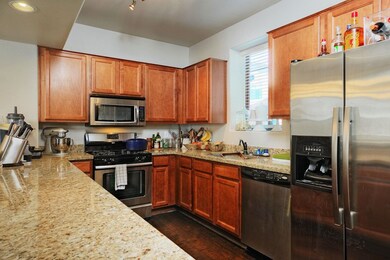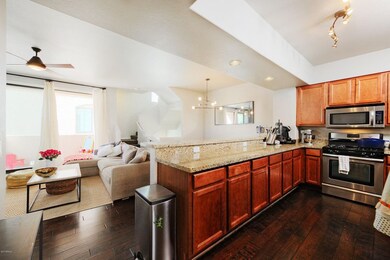
2315 N 52nd St Unit 104 Phoenix, AZ 85008
Camelback East Village NeighborhoodHighlights
- Sitting Area In Primary Bedroom
- Gated Community
- End Unit
- Phoenix Coding Academy Rated A
- Wood Flooring
- Corner Lot
About This Home
As of June 2018Beautifully maintained, highly-upgraded end unit. Freshly painted interior, bedroom and bath on first floor. Bamboo wood floors throughout with custom carpeted stairs. Expansive second level with family room, dining area and chef's kitchen including a gas range and stove and Venetian Gold granite counter tops, stainless steel appliances and cheery wood cabinets. Second bedroom is currently used as a nursery. Huge private third floor master bedroom with separate den/office and a full master bath. Great location, convenient to Old Town, downtown Phoenix and Sky Harbor Airport. Ceiling fans are all Casa Blanca and window treatments are to convey. Investment Opportunity - short term vacation rental experts project $35,000-$45,000 in gross revenue annually.
Last Agent to Sell the Property
Dwellings Realty Group License #sa647348000 Listed on: 11/03/2017
Townhouse Details
Home Type
- Townhome
Est. Annual Taxes
- $2,135
Year Built
- Built in 2009
Lot Details
- 909 Sq Ft Lot
- End Unit
- 1 Common Wall
- Desert faces the front and back of the property
- Block Wall Fence
Parking
- 2 Car Garage
- Garage Door Opener
Home Design
- Wood Frame Construction
- Tile Roof
- Stucco
Interior Spaces
- 1,654 Sq Ft Home
- 3-Story Property
- Ceiling height of 9 feet or more
- Ceiling Fan
- Double Pane Windows
Kitchen
- Built-In Microwave
- Dishwasher
- Granite Countertops
Flooring
- Wood
- Carpet
- Tile
Bedrooms and Bathrooms
- 3 Bedrooms
- Sitting Area In Primary Bedroom
- Walk-In Closet
- Primary Bathroom is a Full Bathroom
- 3 Bathrooms
- Dual Vanity Sinks in Primary Bathroom
- Bathtub With Separate Shower Stall
Laundry
- Dryer
- Washer
Home Security
Schools
- Orangedale Junior High Prep Academy
- Camelback High School
Utilities
- Refrigerated Cooling System
- Heating Available
- High Speed Internet
- Cable TV Available
Listing and Financial Details
- Tax Lot 104
- Assessor Parcel Number 126-22-160
Community Details
Overview
- Property has a Home Owners Association
- City Property Mgmt Association, Phone Number (602) 437-4777
- Built by WestStone Communities
- Residences At Oak Condominiums 1St Amd Subdivision
Recreation
- Heated Community Pool
- Community Spa
Security
- Gated Community
- Fire Sprinkler System
Ownership History
Purchase Details
Home Financials for this Owner
Home Financials are based on the most recent Mortgage that was taken out on this home.Purchase Details
Home Financials for this Owner
Home Financials are based on the most recent Mortgage that was taken out on this home.Purchase Details
Home Financials for this Owner
Home Financials are based on the most recent Mortgage that was taken out on this home.Similar Homes in the area
Home Values in the Area
Average Home Value in this Area
Purchase History
| Date | Type | Sale Price | Title Company |
|---|---|---|---|
| Warranty Deed | $301,000 | Opendoor West Llc | |
| Warranty Deed | $284,000 | Opendoor West Llc | |
| Special Warranty Deed | $192,155 | The Talon Group Tempe Supers |
Mortgage History
| Date | Status | Loan Amount | Loan Type |
|---|---|---|---|
| Open | $288,740 | VA | |
| Closed | $289,900 | VA | |
| Closed | $290,000 | VA | |
| Previous Owner | $250,000,000 | Construction | |
| Previous Owner | $172,975 | FHA |
Property History
| Date | Event | Price | Change | Sq Ft Price |
|---|---|---|---|---|
| 05/09/2025 05/09/25 | Price Changed | $440,000 | -2.0% | $266 / Sq Ft |
| 03/26/2025 03/26/25 | For Sale | $449,000 | +49.2% | $271 / Sq Ft |
| 06/21/2018 06/21/18 | Sold | $301,000 | 0.0% | $182 / Sq Ft |
| 05/19/2018 05/19/18 | Pending | -- | -- | -- |
| 05/11/2018 05/11/18 | Price Changed | $301,000 | -0.7% | $182 / Sq Ft |
| 04/24/2018 04/24/18 | For Sale | $303,000 | +6.7% | $183 / Sq Ft |
| 04/13/2018 04/13/18 | Sold | $284,000 | -2.0% | $172 / Sq Ft |
| 03/22/2018 03/22/18 | Pending | -- | -- | -- |
| 03/05/2018 03/05/18 | Price Changed | $289,900 | -1.7% | $175 / Sq Ft |
| 01/14/2018 01/14/18 | Price Changed | $294,900 | -1.7% | $178 / Sq Ft |
| 11/03/2017 11/03/17 | For Sale | $299,900 | -- | $181 / Sq Ft |
Tax History Compared to Growth
Tax History
| Year | Tax Paid | Tax Assessment Tax Assessment Total Assessment is a certain percentage of the fair market value that is determined by local assessors to be the total taxable value of land and additions on the property. | Land | Improvement |
|---|---|---|---|---|
| 2025 | $2,491 | $23,739 | -- | -- |
| 2024 | $2,468 | $22,609 | -- | -- |
| 2023 | $2,468 | $34,560 | $6,910 | $27,650 |
| 2022 | $2,371 | $30,150 | $6,030 | $24,120 |
| 2021 | $2,442 | $29,270 | $5,850 | $23,420 |
| 2020 | $2,394 | $26,470 | $5,290 | $21,180 |
| 2019 | $2,389 | $23,860 | $4,770 | $19,090 |
| 2018 | $2,236 | $19,180 | $3,830 | $15,350 |
| 2017 | $2,135 | $19,110 | $3,820 | $15,290 |
| 2016 | $2,089 | $18,830 | $3,760 | $15,070 |
| 2015 | $1,967 | $17,060 | $3,410 | $13,650 |
Agents Affiliated with this Home
-
Denise Pulido
D
Seller's Agent in 2025
Denise Pulido
West USA Realty
(480) 893-0600
4 Total Sales
-
Dustin Olive

Seller Co-Listing Agent in 2025
Dustin Olive
West USA Realty
(602) 942-4200
2 in this area
97 Total Sales
-
Jeffery Hixson

Seller's Agent in 2018
Jeffery Hixson
AZ Dream Homes
(602) 622-0544
5 Total Sales
-
Chris Kaplan
C
Seller's Agent in 2018
Chris Kaplan
Dwellings Realty Group
(480) 861-7188
3 in this area
5 Total Sales
-
Twila Lukavich

Buyer's Agent in 2018
Twila Lukavich
Libertas Real Estate
(440) 787-7570
206 Total Sales
-
T
Buyer's Agent in 2018
Tyler Hixson
Venture REI, LLC
Map
Source: Arizona Regional Multiple Listing Service (ARMLS)
MLS Number: 5683028
APN: 126-22-160
- 2315 N 52nd St Unit 144
- 2228 N 52nd St Unit 140
- 2228 N 52nd St Unit 213
- 2228 N 52nd St Unit 115
- 2228 N 52nd St Unit 240
- 2228 N 52nd St Unit 227
- 2353 N 51st Place
- 2534 N 52nd St
- 2534 N 52nd St Unit 21
- 5142 E Holly St
- 2306 N 55th St
- 1832 N 52nd St Unit 205
- 5312 E Windsor Ave Unit 5312
- 2815 N 52nd St Unit 3
- 2430 N 56th St
- 5301 E Thomas Rd Unit 3
- 5528 E Virginia Ave
- 4917 E Holly St
- 5320 E Thomas Rd
- 5613 E Wilshire Dr
