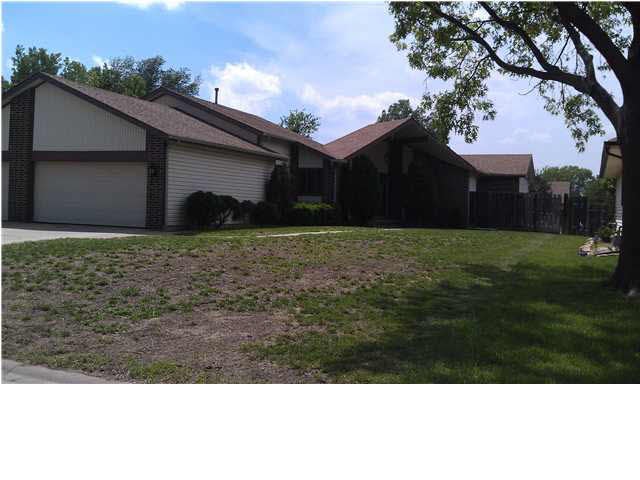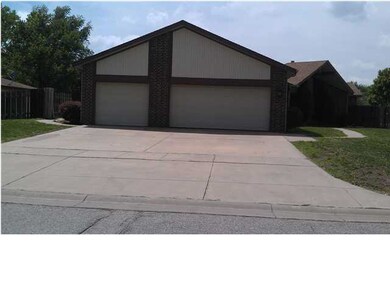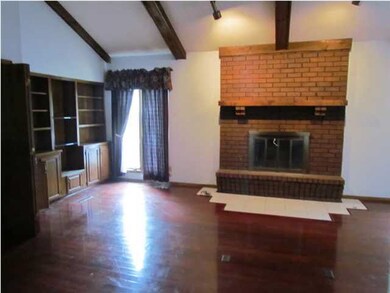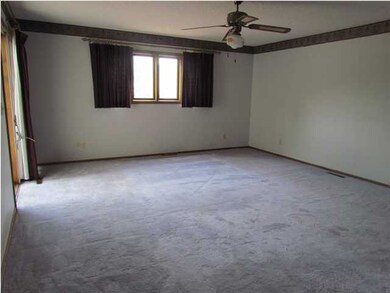
2315 N Bromfield Cir Wichita, KS 67226
Northeast Wichita NeighborhoodHighlights
- In Ground Pool
- Vaulted Ceiling
- Covered patio or porch
- Deck
- Ranch Style House
- Jogging Path
About This Home
As of August 2021NOTHING COOKIE CUTTER about this 4 BEDROOM, 3 BATH RANCH which features a split wing floor plan with a contemporary flare. The great room is ideal for entertaining with a fireplace, wet bar, built-in bookcases and high, vaulted ceilings with wooden beams. Be one of a few homeowners in this desirable area that features a three car garage. This home is in need of TLC, but would make a perfect home once the work is done. Wonderful location close to Bradley Fair. Neighborhood is family friendly with 4 parks, a greenbelt, and walking paths. Schedule your private showing today!Seller needs to sell ASAP, bring us an offer.
Last Agent to Sell the Property
Keller Williams Hometown Partners License #00232531 Listed on: 05/03/2012
Co-Listed By
Michelle Eron
Keller Williams Hometown Partners License #SP00232585
Last Buyer's Agent
Susan Johnson
Berkshire Hathaway PenFed Realty License #BR00032763
Home Details
Home Type
- Single Family
Est. Annual Taxes
- $2,487
Year Built
- Built in 1978
Lot Details
- 0.31 Acre Lot
- Cul-De-Sac
- Wood Fence
HOA Fees
- $20 Monthly HOA Fees
Home Design
- Ranch Style House
- Frame Construction
- Composition Roof
Interior Spaces
- Wet Bar
- Central Vacuum
- Vaulted Ceiling
- Ceiling Fan
- Wood Burning Fireplace
- Attached Fireplace Door
- Window Treatments
- Family Room
- Living Room with Fireplace
- Formal Dining Room
- Laminate Flooring
Kitchen
- Oven or Range
- Microwave
- Disposal
Bedrooms and Bathrooms
- 4 Bedrooms
- Walk-In Closet
- Shower Only
Laundry
- Laundry Room
- Dryer
- Washer
- 220 Volts In Laundry
Partially Finished Basement
- Partial Basement
- Bedroom in Basement
- Finished Basement Bathroom
- Basement Storage
Home Security
- Intercom
- Storm Doors
Parking
- 3 Car Attached Garage
- Garage Door Opener
Pool
- In Ground Pool
- Pool Equipment Stays
Outdoor Features
- Deck
- Covered patio or porch
- Rain Gutters
Schools
- Jackson Elementary School
- Caldwell Middle School
- Heights High School
Utilities
- Forced Air Zoned Cooling and Heating System
- Humidifier
- Heating System Uses Gas
Community Details
Overview
- Greenbelt
Recreation
- Community Playground
- Jogging Path
Ownership History
Purchase Details
Home Financials for this Owner
Home Financials are based on the most recent Mortgage that was taken out on this home.Purchase Details
Home Financials for this Owner
Home Financials are based on the most recent Mortgage that was taken out on this home.Purchase Details
Similar Homes in Wichita, KS
Home Values in the Area
Average Home Value in this Area
Purchase History
| Date | Type | Sale Price | Title Company |
|---|---|---|---|
| Warranty Deed | -- | Security 1St Title Llc | |
| Warranty Deed | -- | Security 1St Title | |
| Interfamily Deed Transfer | -- | None Available |
Mortgage History
| Date | Status | Loan Amount | Loan Type |
|---|---|---|---|
| Open | $221,600 | New Conventional | |
| Previous Owner | $123,500 | New Conventional | |
| Previous Owner | $152,625 | FHA | |
| Previous Owner | $118,500 | New Conventional |
Property History
| Date | Event | Price | Change | Sq Ft Price |
|---|---|---|---|---|
| 08/05/2021 08/05/21 | Sold | -- | -- | -- |
| 06/25/2021 06/25/21 | Pending | -- | -- | -- |
| 06/20/2021 06/20/21 | For Sale | $275,000 | +52.8% | $86 / Sq Ft |
| 12/26/2012 12/26/12 | Sold | -- | -- | -- |
| 07/30/2012 07/30/12 | Pending | -- | -- | -- |
| 05/03/2012 05/03/12 | For Sale | $180,000 | -- | $57 / Sq Ft |
Tax History Compared to Growth
Tax History
| Year | Tax Paid | Tax Assessment Tax Assessment Total Assessment is a certain percentage of the fair market value that is determined by local assessors to be the total taxable value of land and additions on the property. | Land | Improvement |
|---|---|---|---|---|
| 2023 | $3,332 | $30,590 | $4,784 | $25,806 |
| 2022 | $3,438 | $30,590 | $4,508 | $26,082 |
| 2021 | $2,795 | $24,392 | $4,508 | $19,884 |
| 2020 | $2,571 | $22,379 | $4,508 | $17,871 |
| 2019 | $2,499 | $21,724 | $4,508 | $17,216 |
| 2018 | $2,373 | $20,586 | $2,611 | $17,975 |
| 2017 | $2,374 | $0 | $0 | $0 |
| 2016 | $2,372 | $0 | $0 | $0 |
| 2015 | -- | $0 | $0 | $0 |
| 2014 | -- | $0 | $0 | $0 |
Agents Affiliated with this Home
-
Janet Ast

Seller's Agent in 2021
Janet Ast
Coldwell Banker Plaza Real Estate
(316) 993-8591
5 in this area
30 Total Sales
-
Joseph Myers

Buyer's Agent in 2021
Joseph Myers
Reece Nichols South Central Kansas
(316) 734-2980
13 in this area
127 Total Sales
-
Stephanie Eck

Seller's Agent in 2012
Stephanie Eck
Keller Williams Hometown Partners
(316) 665-2327
64 Total Sales
-
M
Seller Co-Listing Agent in 2012
Michelle Eron
Keller Williams Hometown Partners
-
S
Buyer's Agent in 2012
Susan Johnson
Berkshire Hathaway PenFed Realty
Map
Source: South Central Kansas MLS
MLS Number: 336802
APN: 113-06-0-44-01-026.00
- 2218 N Longwood Ct
- 7720 E 24th Ct N
- 7324 E 24th Ct N
- 8100 E 22nd St N
- 11507 E Winston St
- 2554 N Winstead Cir
- 8229 E Oxford Ct
- 8019 E Lakepoint Way
- 2280 N Tara Cir
- 3710 N Crest Cir
- 2409 N Bramblewood St
- 2209 N Penstemon St
- 8319 E Oxford Cir
- 6703 E Mainsgate St
- 7510 E 17th St N
- 2264 N Tallgrass St
- 2539 N Wilderness Ct
- 2811 N Penstemon St
- 8522 E Greenbriar St
- 2827 N Tallgrass St



