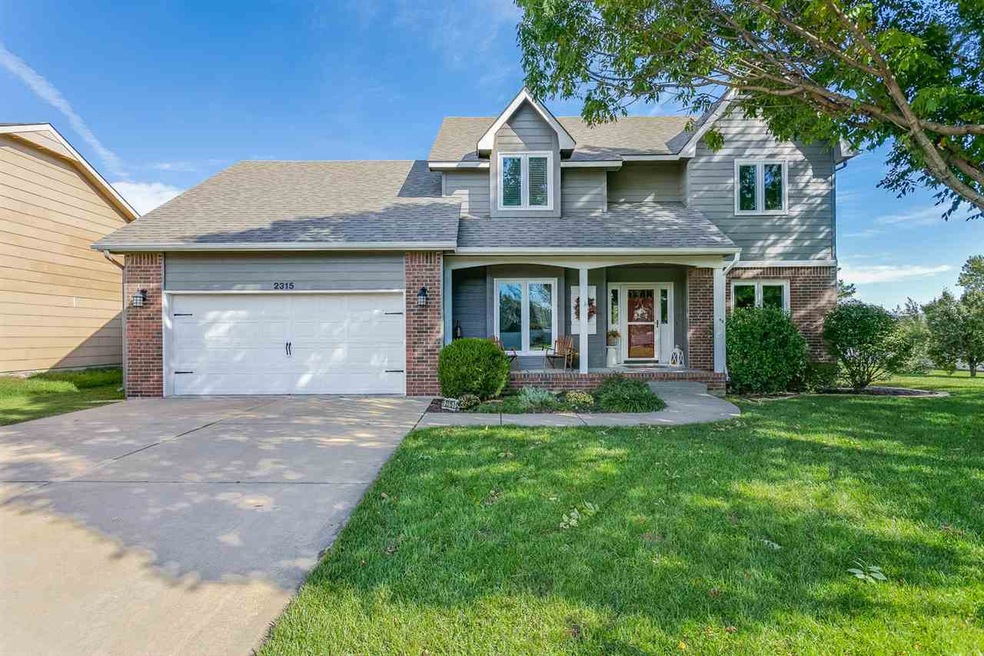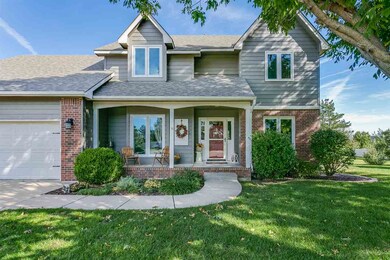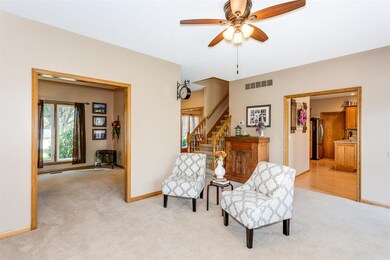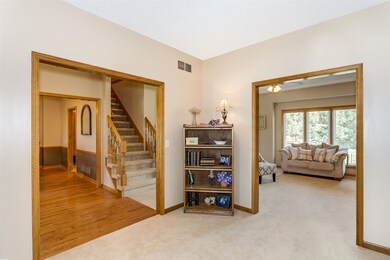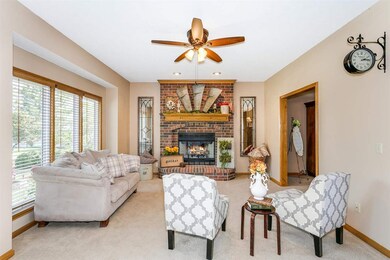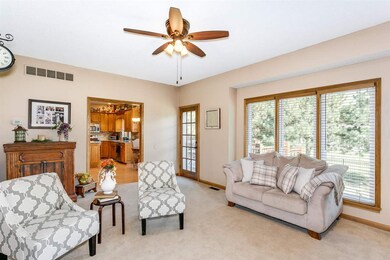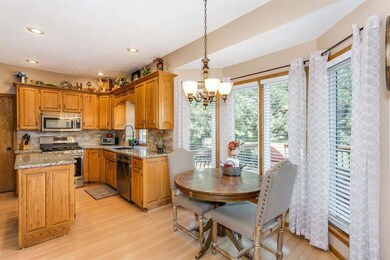
2315 N Vinegate Ct Wichita, KS 67226
Northeast Wichita NeighborhoodHighlights
- Clubhouse
- Living Room with Fireplace
- Wood Flooring
- Deck
- Traditional Architecture
- Community Pool
About This Home
As of January 2024If you are looking for a sense of community in a great family atmosphere then look no further than the Tallgrass East community. From the community to the home, this property is just what you have been looking for. Remodeled and updated there are features in this home you haven’t seen in any other property you have looked at. It starts with the spacious master bedroom suite. Recent remodeling and upgrades have led to over 150 sq/ft of walk-in closet space and a walk-in shower that measures 4’x7’ with dual shower heads. A must see! The kitchen features granite counter tops and new stainless-steel appliances including a gas cooktop. All three bathrooms plus the half bath have been remodeled. The back of the home features a new east facing cedar deck, ground level patio and fire pit. Fresh paint, brand new windows and a new roof make this home worry free. The active Tallgrass community features a community club house with swimming pool, tennis courts, playground, sand volleyball, baseball field and soccer field. A great community for the active family. Schedule a private showing of this spectacular property today.
Last Agent to Sell the Property
Todd Fox
Coldwell Banker Plaza Real Estate License #00229383 Listed on: 10/19/2017

Home Details
Home Type
- Single Family
Est. Annual Taxes
- $2,462
Year Built
- Built in 1992
Lot Details
- 9,261 Sq Ft Lot
- Cul-De-Sac
- Fenced
- Sprinkler System
HOA Fees
- $47 Monthly HOA Fees
Home Design
- Traditional Architecture
- Frame Construction
- Composition Roof
Interior Spaces
- 2-Story Property
- Wet Bar
- Built-In Desk
- Ceiling Fan
- Skylights
- Multiple Fireplaces
- Attached Fireplace Door
- Gas Fireplace
- Window Treatments
- Family Room
- Living Room with Fireplace
- Formal Dining Room
- Home Gym
- Storm Windows
Kitchen
- Oven or Range
- Plumbed For Gas In Kitchen
- Range Hood
- Microwave
- Dishwasher
- Kitchen Island
- Disposal
Flooring
- Wood
- Laminate
Bedrooms and Bathrooms
- 4 Bedrooms
- En-Suite Primary Bedroom
- Walk-In Closet
- Dual Vanity Sinks in Primary Bathroom
- Separate Shower in Primary Bathroom
Laundry
- Laundry on main level
- 220 Volts In Laundry
Finished Basement
- Basement Fills Entire Space Under The House
- Bedroom in Basement
- Finished Basement Bathroom
- Basement Storage
- Natural lighting in basement
Parking
- 2 Car Attached Garage
- Garage Door Opener
Outdoor Features
- Deck
- Patio
- Rain Gutters
Schools
- Minneha Elementary School
- Coleman Middle School
- Southeast High School
Utilities
- Humidifier
- Forced Air Zoned Heating and Cooling System
- Heating System Uses Gas
Listing and Financial Details
- Assessor Parcel Number 00087-112-04-0-32-02-018.
Community Details
Overview
- Association fees include recreation facility
- Tallgrass Subdivision
- Greenbelt
Amenities
- Clubhouse
Recreation
- Tennis Courts
- Community Playground
- Community Pool
- Jogging Path
Ownership History
Purchase Details
Home Financials for this Owner
Home Financials are based on the most recent Mortgage that was taken out on this home.Purchase Details
Home Financials for this Owner
Home Financials are based on the most recent Mortgage that was taken out on this home.Purchase Details
Purchase Details
Home Financials for this Owner
Home Financials are based on the most recent Mortgage that was taken out on this home.Purchase Details
Home Financials for this Owner
Home Financials are based on the most recent Mortgage that was taken out on this home.Similar Homes in the area
Home Values in the Area
Average Home Value in this Area
Purchase History
| Date | Type | Sale Price | Title Company |
|---|---|---|---|
| Warranty Deed | -- | Security 1St Title | |
| Warranty Deed | -- | Security 1St Title | |
| Interfamily Deed Transfer | -- | Accommodation | |
| Special Warranty Deed | -- | Ctc | |
| Warranty Deed | -- | Columbian Natl Title Ins Co |
Mortgage History
| Date | Status | Loan Amount | Loan Type |
|---|---|---|---|
| Previous Owner | $232,628 | New Conventional | |
| Previous Owner | $238,135 | New Conventional | |
| Previous Owner | $112,000 | Credit Line Revolving | |
| Previous Owner | $50,257 | Credit Line Revolving | |
| Previous Owner | $130,500 | New Conventional | |
| Previous Owner | $62,350 | Unknown | |
| Previous Owner | $46,626 | Unknown | |
| Previous Owner | $140,000 | No Value Available |
Property History
| Date | Event | Price | Change | Sq Ft Price |
|---|---|---|---|---|
| 01/31/2024 01/31/24 | Sold | -- | -- | -- |
| 01/13/2024 01/13/24 | Pending | -- | -- | -- |
| 01/11/2024 01/11/24 | For Sale | $360,000 | +45.8% | $117 / Sq Ft |
| 03/05/2018 03/05/18 | Sold | -- | -- | -- |
| 02/04/2018 02/04/18 | Pending | -- | -- | -- |
| 01/11/2018 01/11/18 | Price Changed | $246,900 | -2.4% | $81 / Sq Ft |
| 10/19/2017 10/19/17 | For Sale | $252,900 | +59.9% | $83 / Sq Ft |
| 08/09/2013 08/09/13 | Sold | -- | -- | -- |
| 07/16/2013 07/16/13 | Pending | -- | -- | -- |
| 06/04/2013 06/04/13 | For Sale | $158,200 | -- | $55 / Sq Ft |
Tax History Compared to Growth
Tax History
| Year | Tax Paid | Tax Assessment Tax Assessment Total Assessment is a certain percentage of the fair market value that is determined by local assessors to be the total taxable value of land and additions on the property. | Land | Improvement |
|---|---|---|---|---|
| 2023 | $4,027 | $36,663 | $7,142 | $29,521 |
| 2022 | $3,651 | $32,442 | $6,739 | $25,703 |
| 2021 | $3,491 | $30,383 | $3,979 | $26,404 |
| 2020 | $3,146 | $27,313 | $3,979 | $23,334 |
| 2019 | $2,745 | $23,828 | $3,979 | $19,849 |
| 2018 | $2,657 | $23,012 | $1,737 | $21,275 |
| 2017 | $2,531 | $0 | $0 | $0 |
| 2016 | $2,467 | $0 | $0 | $0 |
| 2015 | $2,524 | $0 | $0 | $0 |
| 2014 | $2,472 | $0 | $0 | $0 |
Agents Affiliated with this Home
-
Seth Burkhardt

Seller's Agent in 2024
Seth Burkhardt
Berkshire Hathaway PenFed Realty
(316) 304-4055
2 in this area
123 Total Sales
-
Diana Burress

Buyer's Agent in 2024
Diana Burress
B Realty, LLC
(316) 258-2692
1 in this area
145 Total Sales
-

Seller's Agent in 2018
Todd Fox
Coldwell Banker Plaza Real Estate
(316) 204-8752
-
Keely Hillard

Buyer's Agent in 2018
Keely Hillard
Keller Williams Signature Partners, LLC
(316) 633-8622
2 in this area
121 Total Sales
-
Brian Johnson

Seller's Agent in 2013
Brian Johnson
AshCam Properties
(316) 925-6700
5 in this area
98 Total Sales
-
Kerry Dunn

Buyer's Agent in 2013
Kerry Dunn
NextHome Excel
(316) 990-7293
6 in this area
159 Total Sales
Map
Source: South Central Kansas MLS
MLS Number: 542977
APN: 112-04-0-32-02-018.00
- 2406 N Stoneybrook St
- 2501 N Fox Run
- 9322 E Bent Tree Cir
- 2310 N Greenleaf St
- 2530 N Greenleaf Ct
- 10107 E Windemere Cir
- 2518 N Cranbrook St
- 2565 N Greenleaf Ct
- 9400 E Wilson Estates Pkwy
- 9130 E Woodspring St
- 2514 N Lindberg St
- 10302 E Bronco St
- 10507 E Mainsgate St
- 2331 N Regency Lakes Ct
- 2806 N Plumthicket St
- 2801 N Fox Pointe Cir
- 2264 N Tallgrass St
- 2539 N Wilderness Ct
- 10801 E Glengate Cir
- 2901 N Fox Pointe Cir
