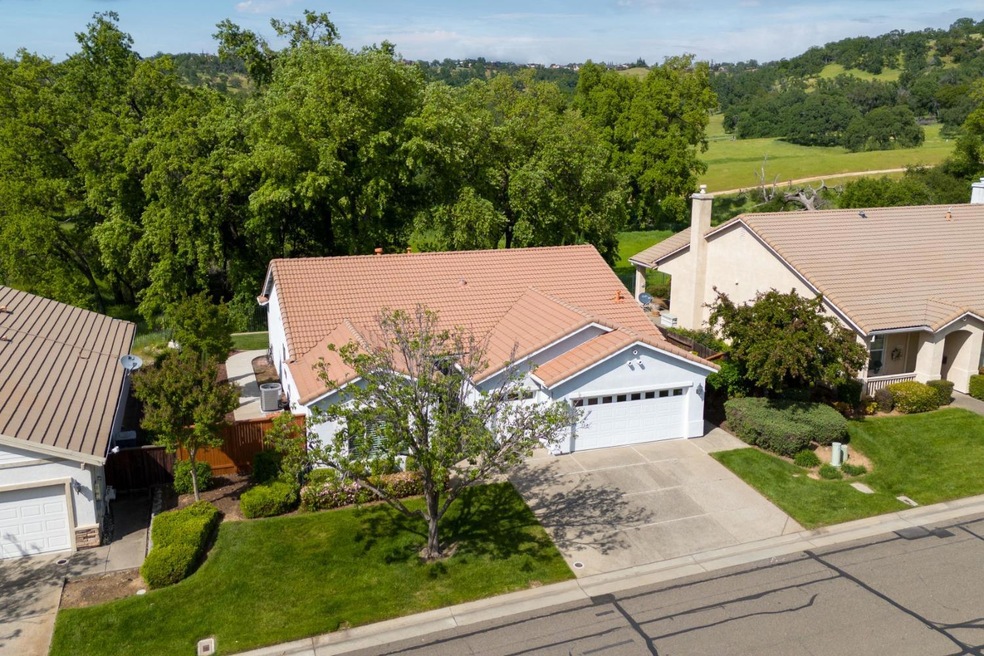
$770,000
- 4 Beds
- 3 Baths
- 2,495 Sq Ft
- 6200 Night Ridge Way
- Rocklin, CA
Welcome to your dream home in the heart of Rocklin where style, comfort, and functionality come together beautifully. Nestled on an expansive corner lot, this move-in-ready gem offers low-maintenance landscaping, a sparkling pool perfect for summer days, and a covered patio ideal for entertaining year-round. Step inside to discover gorgeous interior updates including fresh flooring, designer
Matt Sundermier Blue Waters Mortgage and Real Estate Group
