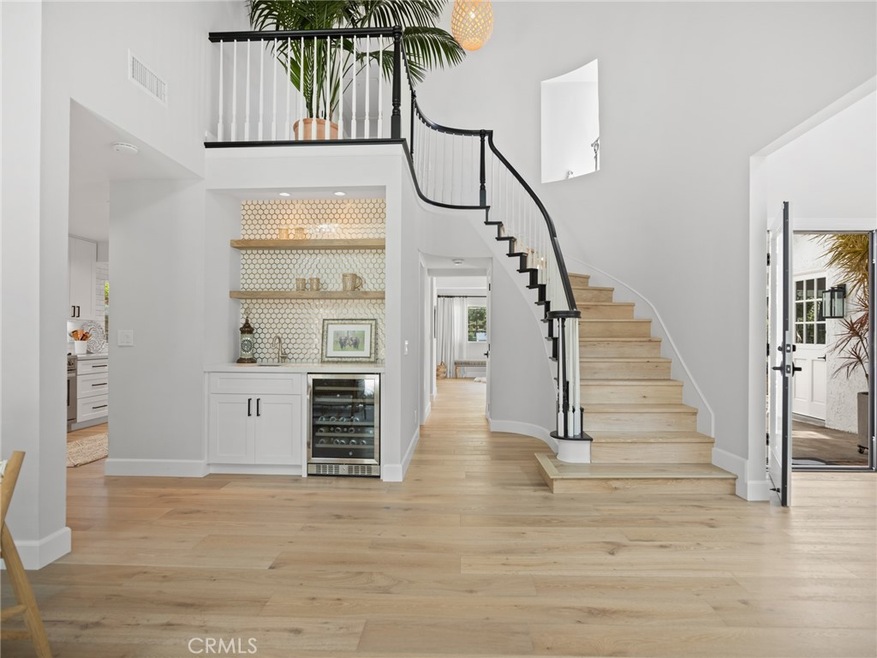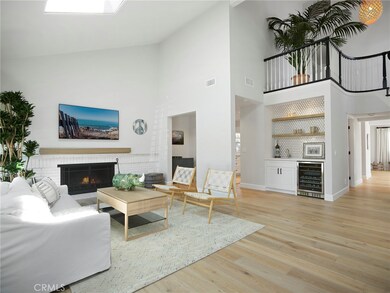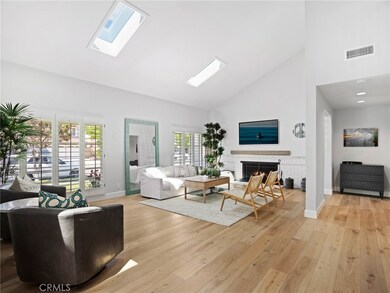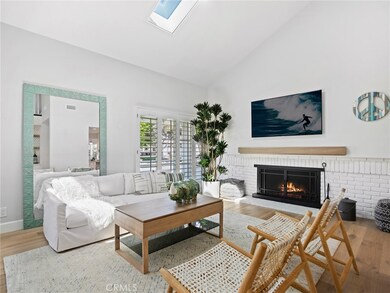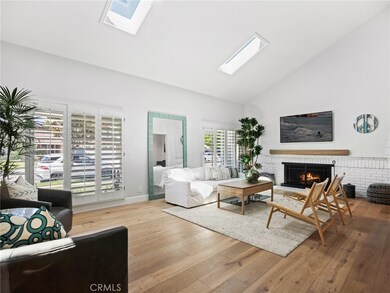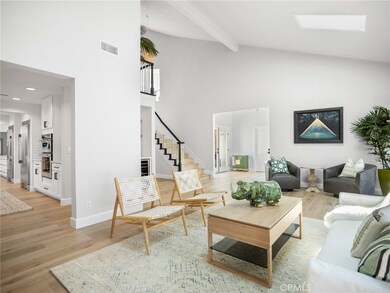
2315 Port Carlisle Place Newport Beach, CA 92660
Harbor Ridge NeighborhoodEstimated Value: $4,035,000 - $4,767,000
Highlights
- Attached Guest House
- Spa
- View of Trees or Woods
- Corona del Mar Middle and High School Rated A
- Primary Bedroom Suite
- Open Floorplan
About This Home
As of September 2021Beautifully remodeled this 4 bedroom, 3.5 bath ‘Port Street’ home sits on an approx. 9,076 lot. This thoughtfully crafted floor plan includes a casita that offers a bonus room, kitchenette, guest room and full bathroom. The enclosed portofino plan was expanded to include a large family room off the kitchen that opens to a spacious covered patio and is a gorgeous entertainer’s backyard. Professionally landscaped with over 13 fruit trees from Roger’s Garden, your own herb garden and a place to grow your own vegetable garden all secured within a beautiful custom built fence. The chef’s kitchen features the most magnificent Bertazzoni 6 burner gas cook stove and electric self-clean oven, Bosch dishwasher, separate pro refrigerator and freezer, and a built-in oven and convection microwave. The attention to detail is extraordinary with durable quartz counters, soft close cabinets, island with seating for four, food pantry and an additional coffee bar. This home boasts new wide plank French oak floors throughout the entire home and casita, new interior 2 panel shaker doors, French door and sliders, welcoming dutch front door, Wet bar with wine refrigerator, beautifully remodeled bathrooms, tankless water heater, pex plumbing, new gas piping and brand-new HVAC system throughout the home and casita. Ensuite Master has automated blinds, gorgeous stand alone tub and shower room with dual sinks. Upstairs laundry room with quiet dual doors and a large master walk in closet. This home is truly the picture of perfection.
Home Details
Home Type
- Single Family
Est. Annual Taxes
- $34,941
Year Built
- Built in 1973 | Remodeled
Lot Details
- 9,076 Sq Ft Lot
- Wrought Iron Fence
- Wood Fence
- Fence is in excellent condition
- Sprinkler System
- Private Yard
- Back and Front Yard
HOA Fees
- $129 Monthly HOA Fees
Parking
- 2 Car Attached Garage
- 2 Open Parking Spaces
- Parking Storage or Cabinetry
- Parking Available
- Single Garage Door
- Garage Door Opener
- Driveway
Property Views
- Woods
- Neighborhood
Home Design
- Cape Cod Architecture
- Traditional Architecture
- Turnkey
- Additions or Alterations
- Planned Development
- Brick Exterior Construction
- Slab Foundation
- Concrete Roof
- Pre-Cast Concrete Construction
- Stucco
Interior Spaces
- 3,586 Sq Ft Home
- 2-Story Property
- Open Floorplan
- Wet Bar
- Dual Staircase
- Built-In Features
- Bar
- Dry Bar
- Cathedral Ceiling
- Skylights
- Recessed Lighting
- Awning
- Plantation Shutters
- Drapes & Rods
- Blinds
- Window Screens
- French Doors
- Sliding Doors
- Panel Doors
- Formal Entry
- Great Room
- Family Room Off Kitchen
- Living Room with Fireplace
- Dining Room
- Home Office
- Bonus Room
- Game Room
- Workshop
- Utility Room
Kitchen
- Kitchenette
- Breakfast Area or Nook
- Open to Family Room
- Eat-In Kitchen
- Breakfast Bar
- Walk-In Pantry
- Butlers Pantry
- Double Self-Cleaning Convection Oven
- Electric Oven
- Six Burner Stove
- Gas Cooktop
- Free-Standing Range
- Range Hood
- Microwave
- Dishwasher
- Kitchen Island
- Quartz Countertops
- Self-Closing Drawers and Cabinet Doors
- Disposal
Flooring
- Wood
- Tile
Bedrooms and Bathrooms
- 4 Bedrooms
- Retreat
- All Upper Level Bedrooms
- Primary Bedroom Suite
- Multi-Level Bedroom
- Walk-In Closet
- Dressing Area
- Remodeled Bathroom
- Maid or Guest Quarters
- In-Law or Guest Suite
- Quartz Bathroom Countertops
- Dual Vanity Sinks in Primary Bathroom
- Private Water Closet
- Low Flow Toliet
- Bathtub with Shower
- Walk-in Shower
- Linen Closet In Bathroom
Laundry
- Laundry Room
- Laundry on upper level
- Gas Dryer Hookup
Home Security
- Home Security System
- Carbon Monoxide Detectors
- Fire and Smoke Detector
Outdoor Features
- Spa
- Covered patio or porch
- Exterior Lighting
- Rain Gutters
Additional Homes
- Attached Guest House
Schools
- Andersen Elementary School
- Corona Del Mar Middle School
- Corona Del Mar High School
Utilities
- Central Heating and Cooling System
- Tankless Water Heater
Listing and Financial Details
- Tax Lot 76
- Tax Tract Number 7845
- Assessor Parcel Number 45852216
Community Details
Overview
- Seawind Community Assoc Association, Phone Number (949) 716-3998
- Harbor View Homes Subdivision
Amenities
- Outdoor Cooking Area
- Community Barbecue Grill
Recreation
- Tennis Courts
- Community Pool
- Community Spa
Ownership History
Purchase Details
Home Financials for this Owner
Home Financials are based on the most recent Mortgage that was taken out on this home.Purchase Details
Home Financials for this Owner
Home Financials are based on the most recent Mortgage that was taken out on this home.Purchase Details
Home Financials for this Owner
Home Financials are based on the most recent Mortgage that was taken out on this home.Purchase Details
Home Financials for this Owner
Home Financials are based on the most recent Mortgage that was taken out on this home.Purchase Details
Purchase Details
Similar Homes in the area
Home Values in the Area
Average Home Value in this Area
Purchase History
| Date | Buyer | Sale Price | Title Company |
|---|---|---|---|
| Crockett Edward Randolph | $3,250,000 | Lawyers Title | |
| Abramson Helen | $2,500,000 | Ticor Title | |
| Paneri Michael R | $1,785,000 | Ticor Title Ncs | |
| Giannulli S Gene | $1,875,000 | Chicago Title Company | |
| Braun George | -- | None Available | |
| Braun George | -- | -- |
Mortgage History
| Date | Status | Borrower | Loan Amount |
|---|---|---|---|
| Open | Crockett Edward Randolph | $1,750,000 | |
| Previous Owner | Paneri Michael R | $1,428,000 | |
| Previous Owner | Braun George | $95,000 |
Property History
| Date | Event | Price | Change | Sq Ft Price |
|---|---|---|---|---|
| 09/07/2021 09/07/21 | Sold | $3,250,000 | -1.5% | $906 / Sq Ft |
| 07/25/2021 07/25/21 | Pending | -- | -- | -- |
| 07/08/2021 07/08/21 | For Sale | $3,299,000 | +32.0% | $920 / Sq Ft |
| 11/23/2020 11/23/20 | Sold | $2,500,000 | +2.0% | $697 / Sq Ft |
| 09/29/2020 09/29/20 | Pending | -- | -- | -- |
| 09/23/2020 09/23/20 | For Sale | $2,450,000 | +37.3% | $683 / Sq Ft |
| 11/22/2019 11/22/19 | Sold | $1,785,000 | -4.8% | $578 / Sq Ft |
| 10/19/2019 10/19/19 | Price Changed | $1,875,000 | -5.1% | $607 / Sq Ft |
| 09/27/2019 09/27/19 | Price Changed | $1,975,000 | -5.7% | $639 / Sq Ft |
| 08/27/2019 08/27/19 | For Sale | $2,095,000 | +11.7% | $678 / Sq Ft |
| 01/06/2017 01/06/17 | Sold | $1,875,000 | -2.6% | $607 / Sq Ft |
| 11/02/2016 11/02/16 | Price Changed | $1,925,000 | -2.5% | $623 / Sq Ft |
| 09/20/2016 09/20/16 | Price Changed | $1,975,000 | -5.0% | $639 / Sq Ft |
| 08/09/2016 08/09/16 | For Sale | $2,079,000 | -- | $673 / Sq Ft |
Tax History Compared to Growth
Tax History
| Year | Tax Paid | Tax Assessment Tax Assessment Total Assessment is a certain percentage of the fair market value that is determined by local assessors to be the total taxable value of land and additions on the property. | Land | Improvement |
|---|---|---|---|---|
| 2024 | $34,941 | $3,381,300 | $3,172,832 | $208,468 |
| 2023 | $34,115 | $3,315,000 | $3,110,619 | $204,381 |
| 2022 | $33,471 | $3,250,000 | $3,049,626 | $200,374 |
| 2021 | $25,888 | $2,500,000 | $2,301,038 | $198,962 |
| 2020 | $18,586 | $1,785,000 | $1,582,168 | $202,832 |
| 2019 | $20,264 | $1,950,750 | $1,763,710 | $187,040 |
| 2018 | $19,870 | $1,912,500 | $1,729,127 | $183,373 |
| 2017 | $4,588 | $421,836 | $274,327 | $147,509 |
| 2016 | $4,488 | $413,565 | $268,948 | $144,617 |
| 2015 | $4,444 | $407,353 | $264,908 | $142,445 |
| 2014 | $4,341 | $399,374 | $259,719 | $139,655 |
Agents Affiliated with this Home
-
Holly Duplanty

Seller's Agent in 2021
Holly Duplanty
Compass
(949) 717-7100
3 in this area
17 Total Sales
-
Brad Hinman

Buyer's Agent in 2021
Brad Hinman
Compass
(949) 246-3221
1 in this area
36 Total Sales
-
Linda Fong

Seller's Agent in 2020
Linda Fong
Coldwell Banker Realty
(949) 680-5012
1 in this area
89 Total Sales
-
Marcus Skenderian

Buyer's Agent in 2020
Marcus Skenderian
Compass
(949) 295-5758
1 in this area
73 Total Sales
-
Summer Perry

Seller's Agent in 2019
Summer Perry
Compass
(949) 375-9074
131 Total Sales
-
Gianna Giannulli
G
Seller Co-Listing Agent in 2019
Gianna Giannulli
Compass
(949) 270-0440
5 Total Sales
Map
Source: California Regional Multiple Listing Service (CRMLS)
MLS Number: NP21144660
APN: 458-522-16
- 31 Saint Tropez
- 9 Saint Tropez
- 32 Bargemon
- 17 Monaco
- 15 Cavaillon
- 2007 Port Provence Place
- 1977 Port Cardiff Place
- 23 Lemans
- 10 Seabluff
- 1981 Port Dunleigh Cir
- 5 Hillsborough
- 11 Montpellier Unit 22
- 1991 Port Claridge Place
- 1954 Port Locksleigh Place
- 2023 Yacht Defender
- 1736 Port Sheffield Place
- 2005 Yacht Resolute
- 1963 Port Edward Place
- 1830 Port Wheeler Place
- 2011 Yacht Vindex
- 2315 Port Carlisle Place
- 2321 Port Carlisle Place
- 2307 Port Carlisle Place
- 2312 Port Aberdeen Place
- 2306 Port Aberdeen Place
- 2327 Port Carlisle Place
- 2301 Port Carlisle Place
- 2320 Port Aberdeen Place
- 2300 Port Aberdeen Place
- 2312 Port Carlisle Place
- 2318 Port Carlisle Place
- 2326 Port Aberdeen Place
- 2306 Port Carlisle Place
- 2324 Port Carlisle Place
- 2245 Port Carlisle Place
- 2333 Port Carlisle Place
- 2250 Port Aberdeen Place
- 2300 Port Carlisle Place
- 2330 Port Carlisle Place
- 2332 Port Aberdeen Place
