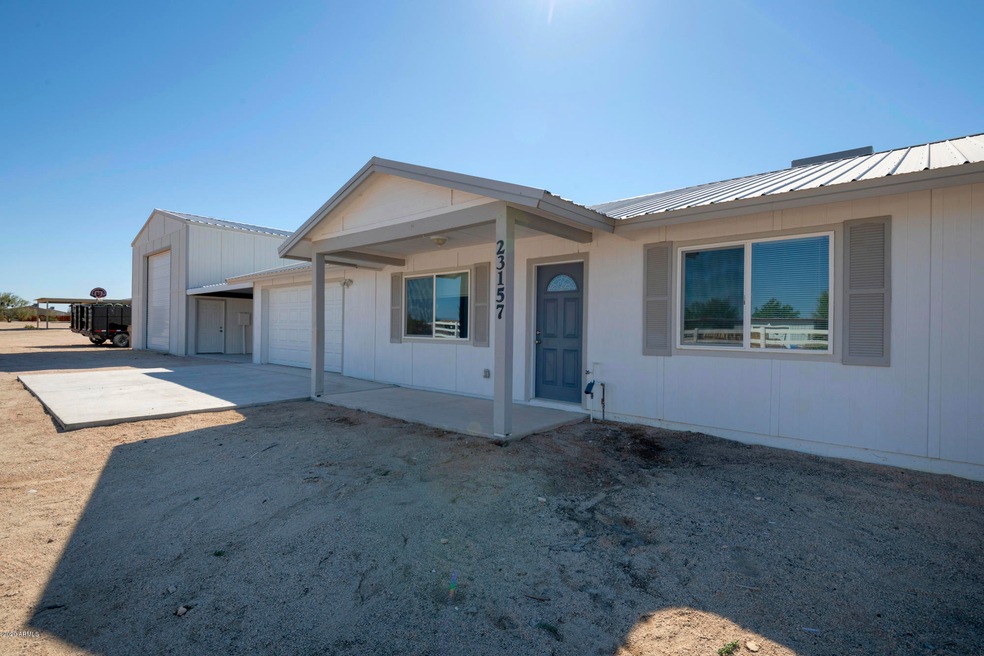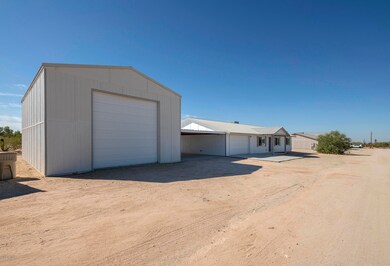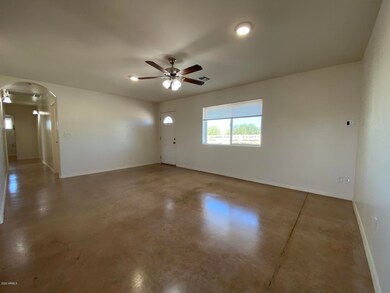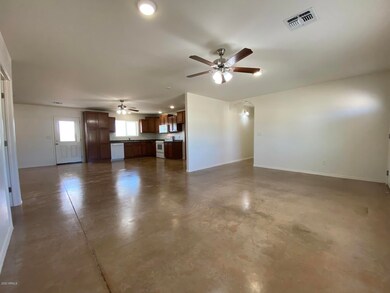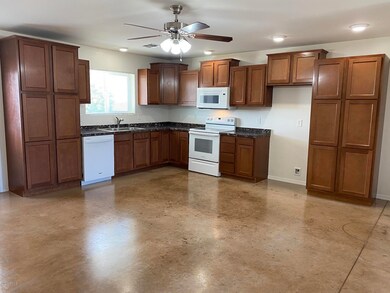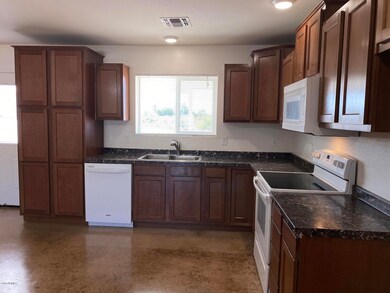
23157 Gavin Way Florence, AZ 85132
Estimated Value: $377,000 - $427,000
Highlights
- Horses Allowed On Property
- No HOA
- Eat-In Kitchen
- RV Garage
- Covered patio or porch
- Double Pane Windows
About This Home
As of December 2020This home is built to last! Nice open feel. Family room with Surround Sound speakers. The kitchen has beautiful staggered cabinets with crown molding, an island, extra large sink, and stainless steel appliances. Inside laundry/storage room. The master bedroom has a huge walk-in closet, dual sinks, private commode, and a dual gorgeous travertine shower. Metal wrapped fascia, covered patio, and a covered front porch. Solid 2x6 exterior walls, energy saving SPRAY FOAM INSULATION, tankless hot water heater, high efficiency A/C, and LED lighting throughout. Wash across the South end of the property. 27x40' RV garage with air conditioned Hobby/Guest Room with full bathroom. 4 car covered parking between the home and RV garage. Just south of Florence nestled in peaceful desert area.
Last Agent to Sell the Property
Mesa Verde Real Estate License #BR007414000 Listed on: 10/16/2020
Home Details
Home Type
- Single Family
Est. Annual Taxes
- $1,681
Year Built
- Built in 2017
Lot Details
- 1.25 Acre Lot
- Desert faces the back of the property
Parking
- 2 Open Parking Spaces
- 2 Car Garage
- 4 Carport Spaces
- Garage ceiling height seven feet or more
- RV Garage
Home Design
- Wood Frame Construction
- Metal Roof
- Siding
Interior Spaces
- 2,048 Sq Ft Home
- 1-Story Property
- Ceiling Fan
- Double Pane Windows
- Low Emissivity Windows
- Concrete Flooring
- Washer and Dryer Hookup
Kitchen
- Eat-In Kitchen
- Built-In Microwave
Bedrooms and Bathrooms
- 3 Bedrooms
- 3 Bathrooms
- Dual Vanity Sinks in Primary Bathroom
Outdoor Features
- Covered patio or porch
- Outdoor Storage
Schools
- Florence K-8 Elementary And Middle School
- Florence High School
Horse Facilities and Amenities
- Horses Allowed On Property
Utilities
- Refrigerated Cooling System
- Heating Available
- Shared Well
- Tankless Water Heater
- Septic Tank
Community Details
- No Home Owners Association
- Association fees include no fees
- Built by Gurr
- S22 T5s R10e Subdivision, Custom Floorplan
Listing and Financial Details
- Tax Lot 3
- Assessor Parcel Number 206-10-010-C
Ownership History
Purchase Details
Home Financials for this Owner
Home Financials are based on the most recent Mortgage that was taken out on this home.Purchase Details
Home Financials for this Owner
Home Financials are based on the most recent Mortgage that was taken out on this home.Purchase Details
Home Financials for this Owner
Home Financials are based on the most recent Mortgage that was taken out on this home.Purchase Details
Home Financials for this Owner
Home Financials are based on the most recent Mortgage that was taken out on this home.Similar Homes in Florence, AZ
Home Values in the Area
Average Home Value in this Area
Purchase History
| Date | Buyer | Sale Price | Title Company |
|---|---|---|---|
| Moore Carl Wayne | $400,000 | Wfg National Title Insurance C | |
| Robles Martin G | -- | Pioneer Title Agency Inc | |
| Santillanes Jose A | -- | Pioneer Title Agency Inc | |
| Robles Martin G | $295,000 | Pioneer Title Agency Inc | |
| Gurr Travis | -- | None Available |
Mortgage History
| Date | Status | Borrower | Loan Amount |
|---|---|---|---|
| Open | Moore Carl Wayne | $325,000 | |
| Previous Owner | Santillanes Jose A | $221,250 | |
| Previous Owner | Gurr Travis | $150,000 |
Property History
| Date | Event | Price | Change | Sq Ft Price |
|---|---|---|---|---|
| 12/24/2020 12/24/20 | Sold | $295,000 | -1.6% | $144 / Sq Ft |
| 10/23/2020 10/23/20 | Pending | -- | -- | -- |
| 10/16/2020 10/16/20 | For Sale | $299,900 | -- | $146 / Sq Ft |
Tax History Compared to Growth
Tax History
| Year | Tax Paid | Tax Assessment Tax Assessment Total Assessment is a certain percentage of the fair market value that is determined by local assessors to be the total taxable value of land and additions on the property. | Land | Improvement |
|---|---|---|---|---|
| 2025 | $1,461 | $29,948 | -- | -- |
| 2024 | $1,465 | $39,486 | -- | -- |
| 2023 | $1,465 | $28,894 | $0 | $0 |
| 2022 | $1,441 | $21,709 | $1,721 | $19,988 |
| 2021 | $1,602 | $19,481 | $0 | $0 |
| 2020 | $1,681 | $18,488 | $0 | $0 |
| 2019 | $1,679 | $16,356 | $0 | $0 |
| 2018 | $85 | $895 | $0 | $0 |
| 2017 | $80 | $813 | $0 | $0 |
| 2016 | $79 | $637 | $637 | $0 |
| 2014 | -- | $864 | $864 | $0 |
Agents Affiliated with this Home
-
Kelly Judy

Seller's Agent in 2020
Kelly Judy
Mesa Verde Real Estate
(480) 220-2187
42 Total Sales
-
Elvira Mariscal-Monreal

Buyer's Agent in 2020
Elvira Mariscal-Monreal
DeLex Realty
(602) 363-0473
20 Total Sales
Map
Source: Arizona Regional Multiple Listing Service (ARMLS)
MLS Number: 6147494
APN: 206-10-010C
- 0 N Diffin Rd Unit V 6841208
- 0 E Cactus Flower Dr Unit 3 6868980
- 0 E Cactus Flower Dr Unit 4 6868955
- 0 E Corbett Rd Unit 6830117
- 11862 N Faith Ln
- 9857 N Diffin Rd
- 11650 Abel Place
- 0 N Rd
- 0 N Dusty Larke Trail Unit F 6862454
- +/-11acres N Reed Rd Unit D
- 22750 E Roper Ln
- 0 E Roper Ln Unit _ 6748492
- 9220 N Diffin Rd
- 10849 N Diffin Rd Unit D
- 10941 N Diffin Rd Unit C
- 13245 N Betty Angel Way
- 9071 N Indigo Rd
- 0 E Towhee Ln Unit 6649233
- 0 E Towhee Ln Unit 1 6643385
- 9016 N Leisure Ln
- 23157 Gavin Way
- 23083 Gavin Way
- 23221 E Gavin Way
- 23221 E Gavin Way Unit C
- 23221 Gavin Way
- 23221 Gavin Way Unit G
- 23231 E Gavin Way
- 23021 Gavin Way
- 11243 N Diffin Rd
- 23065 E Oxbow Dr
- 23140 E Cactus Wren Ln
- 23140 E Cactus Wren Ln
- 23140 E Cactus Wren Ln
- 23015 E Oxbow Dr
- 23115 E Oxbow Dr
- 0 N Diffin Rd Unit 5622292
- 0 N Diffin Rd Unit R 2926190
- 0 N Diffin Rd Unit a 5566109
- 0 N Diffin Rd Unit U 6609388
- 0 N Diffin Rd Unit 6490991
