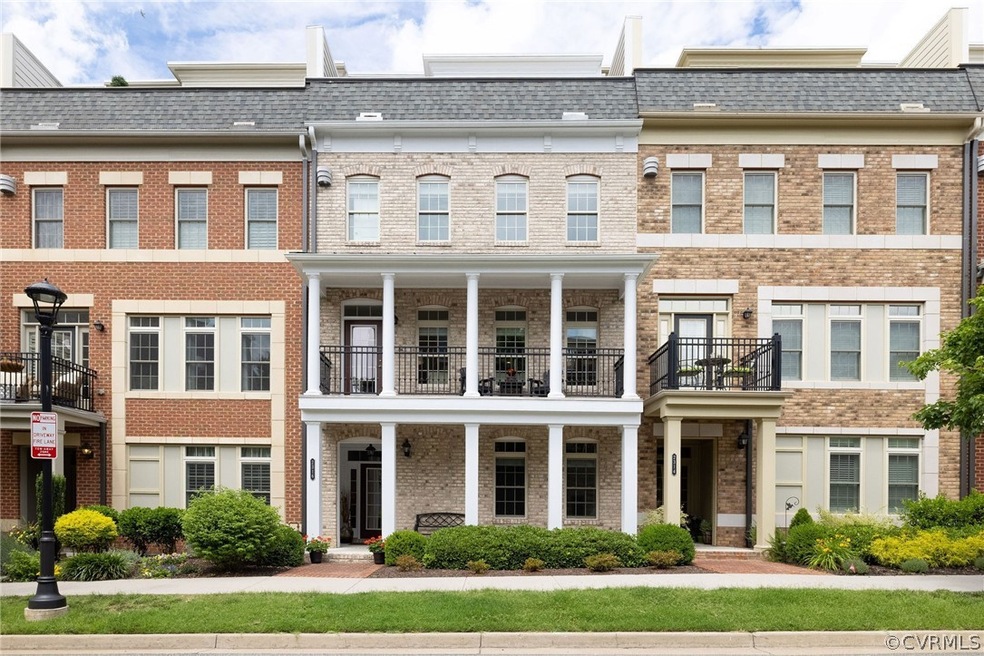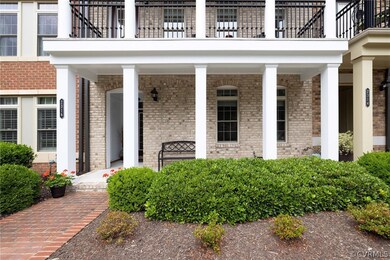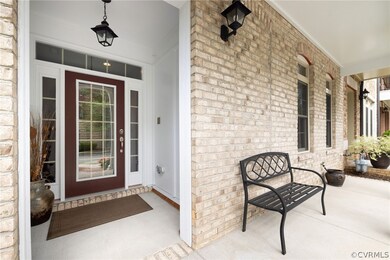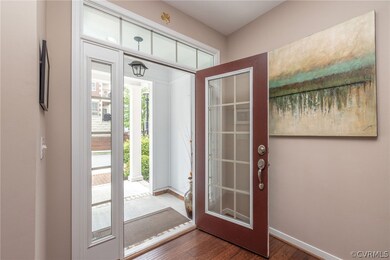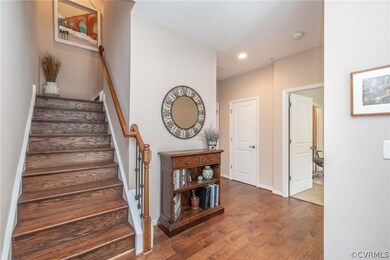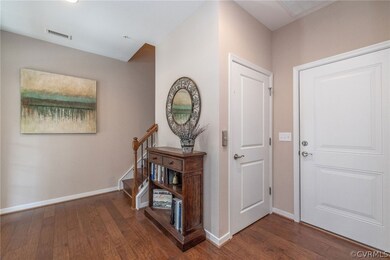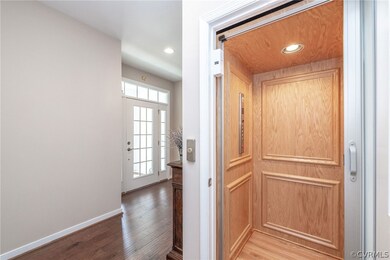
2316 Liesfeld Pkwy Glen Allen, VA 23060
Short Pump NeighborhoodEstimated Value: $704,000 - $744,525
Highlights
- Outdoor Pool
- Clubhouse
- Wood Flooring
- Colonial Trail Elementary School Rated A-
- Rowhouse Architecture
- Main Floor Bedroom
About This Home
As of July 2021Wait until you see this immaculate brownstone with great views and upgrades galore -- including an elevator -- in West Broad Village! On the first level is a bedroom/office with an ensuite bathroom. The open concept second level -- highlighted by a brick wall, handscraped hardwoods, gorgeous light fixtures and access to front & rear balconies -- features an eat-in, chef's kitchen with KitchenAid stainless steel appliances, honed granite counters, large island & sitting area; and the living room with gas fireplace and custom bar with reclaimed wood. On the third level are the primary bedroom with walk-in, custom closet and en suite bathroom; bedroom with private bathroom; and the laundry room. Head up to the fourth level where you'll find a family room with a see-through gas fireplace and dry bar; bedroom; and full bathroom. Built-in surround sound on 2nd & 4th levels. Relax and entertain on the rooftop terrace that features a retractable, electric awning; fireplace; and a hook-up for a gas grill. Enjoy all that this vibrant community has to offer -- including walkability to restaurants, grocery stores, shops, and ACAC! Don't wait because this home won't last long!
Last Agent to Sell the Property
BHHS PenFed Realty License #0225233376 Listed on: 06/09/2021

Townhouse Details
Home Type
- Townhome
Est. Annual Taxes
- $4,322
Year Built
- Built in 2014
Lot Details
- 1,437
HOA Fees
- $250 Monthly HOA Fees
Parking
- 2 Car Attached Garage
- Dry Walled Garage
- Rear-Facing Garage
- Garage Door Opener
- On-Street Parking
Home Design
- Rowhouse Architecture
- Brick Exterior Construction
- Slab Foundation
- Frame Construction
- Shingle Roof
- Asphalt Roof
Interior Spaces
- 2,828 Sq Ft Home
- 4-Story Property
- Tray Ceiling
- High Ceiling
- Ceiling Fan
- Recessed Lighting
- 2 Fireplaces
- Gas Fireplace
- Thermal Windows
- Awning
- French Doors
- Sliding Doors
- Dining Area
- Intercom Access
Kitchen
- Eat-In Kitchen
- Built-In Oven
- Gas Cooktop
- Microwave
- Dishwasher
- Kitchen Island
- Granite Countertops
- Disposal
Flooring
- Wood
- Partially Carpeted
- Ceramic Tile
- Vinyl
Bedrooms and Bathrooms
- 4 Bedrooms
- Main Floor Bedroom
- En-Suite Primary Bedroom
- Walk-In Closet
Outdoor Features
- Outdoor Pool
- Balcony
- Front Porch
Schools
- Colonial Trail Elementary School
- Short Pump Middle School
- Deep Run High School
Utilities
- Forced Air Zoned Heating and Cooling System
- Tankless Water Heater
- Gas Water Heater
Additional Features
- Accessible Elevator Installed
- 1,437 Sq Ft Lot
Listing and Financial Details
- Tax Lot 3
- Assessor Parcel Number 742-760-6240
Community Details
Overview
- West Broad Village Subdivision
Amenities
- Common Area
- Clubhouse
Recreation
- Community Pool
Security
- Fire Sprinkler System
Ownership History
Purchase Details
Home Financials for this Owner
Home Financials are based on the most recent Mortgage that was taken out on this home.Purchase Details
Home Financials for this Owner
Home Financials are based on the most recent Mortgage that was taken out on this home.Similar Homes in Glen Allen, VA
Home Values in the Area
Average Home Value in this Area
Purchase History
| Date | Buyer | Sale Price | Title Company |
|---|---|---|---|
| Fox Keith B | $670,000 | Lytle Title & Escrow Llc | |
| Snyder Jeffrey A | $603,367 | -- |
Mortgage History
| Date | Status | Borrower | Loan Amount |
|---|---|---|---|
| Open | Fox Keith B | $630,000 |
Property History
| Date | Event | Price | Change | Sq Ft Price |
|---|---|---|---|---|
| 07/30/2021 07/30/21 | Sold | $670,000 | +1.5% | $237 / Sq Ft |
| 06/12/2021 06/12/21 | Pending | -- | -- | -- |
| 06/09/2021 06/09/21 | For Sale | $660,000 | +9.4% | $233 / Sq Ft |
| 12/12/2014 12/12/14 | Sold | $603,367 | +16.4% | $220 / Sq Ft |
| 05/11/2014 05/11/14 | Pending | -- | -- | -- |
| 05/06/2014 05/06/14 | For Sale | $518,454 | -- | $189 / Sq Ft |
Tax History Compared to Growth
Tax History
| Year | Tax Paid | Tax Assessment Tax Assessment Total Assessment is a certain percentage of the fair market value that is determined by local assessors to be the total taxable value of land and additions on the property. | Land | Improvement |
|---|---|---|---|---|
| 2025 | $5,582 | $654,300 | $115,000 | $539,300 |
| 2024 | $5,582 | $640,700 | $115,000 | $525,700 |
| 2023 | $5,446 | $640,700 | $115,000 | $525,700 |
| 2022 | $4,928 | $579,800 | $95,000 | $484,800 |
| 2021 | $4,322 | $496,800 | $85,000 | $411,800 |
| 2020 | $4,322 | $496,800 | $85,000 | $411,800 |
| 2019 | $4,322 | $496,800 | $85,000 | $411,800 |
| 2018 | $4,322 | $496,800 | $85,000 | $411,800 |
| 2017 | $4,238 | $487,100 | $85,000 | $402,100 |
| 2016 | $4,212 | $484,100 | $85,000 | $399,100 |
| 2015 | $740 | $523,100 | $85,000 | $438,100 |
| 2014 | $740 | $85,000 | $85,000 | $0 |
Agents Affiliated with this Home
-
Skye Eddy

Seller's Agent in 2021
Skye Eddy
BHHS PenFed (actual)
(804) 887-0111
14 in this area
72 Total Sales
-
Alice Kuester

Buyer's Agent in 2021
Alice Kuester
Virginia Capital Realty
(804) 514-1363
1 in this area
76 Total Sales
-
Josh Goldschmidt

Seller's Agent in 2014
Josh Goldschmidt
Eagle Realty of Virginia
(804) 741-4663
2 Total Sales
-
S
Buyer's Agent in 2014
Scott Gaeser
Eagle Realty of Virginia
(804) 349-8455
Map
Source: Central Virginia Regional MLS
MLS Number: 2116469
APN: 742-760-6240
- 3806 Wild Goose Walk
- 3801 Duckling Walk
- 11805 Barrington Hill Ct
- 507 Geese Landing
- 3702 Maher Manor
- 2011 Liesfeld Pkwy
- 3921 Liesfeld Place
- 3903 Liesfeld Place
- 3920 Village Commons Walk
- 1702 Old Brick Rd Unit B
- 218 Geese Landing
- 1728 Old Brick Rd Unit 20B
- 1728-B Old Brick Rd
- 1728-B Old Brick Rd
- 11458 Barrington Bridge Ct
- 11715 Triple Notch Terrace
- 11468 Sligo Dr
- 11464 Sligo Dr
- 11507 Barrington Bridge Terrace
- 2843 Oak Point Ln
- 2316 Liesfeld Pkwy
- 2314 Liesfeld Pkwy
- 2318 Liesfeld Pkwy
- 2312 Liesfeld Pkwy
- 2320 Liesfeld Pkwy
- 2310 Liesfeld Pkwy
- 2308 Liesfeld Pkwy
- 3822 Barnyard Trail
- 2306 Liesfeld Pkwy
- 2400 Liesfeld Pkwy Unit 2400
- 2400 Liesfeld Pkwy Unit 21D
- 2400 Liesfeld Pkwy
- 3821 Wild Goose Walk
- 3820 Barnyard Trail
- 3819 Wild Goose Walk
- 2402 Liesfeld Pkwy
- 1902 Liesfeld Pkwy
- 1900 Liesfeld Pkwy Unit 1900
- 1902 Liesfeld Pkwy Unit 1902
- 3818 Barnyard Trail
