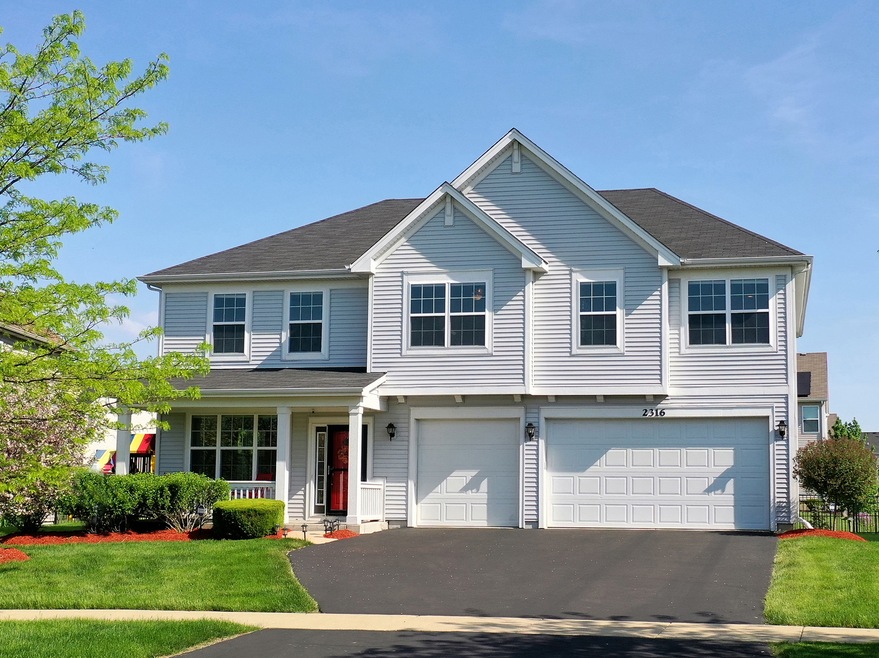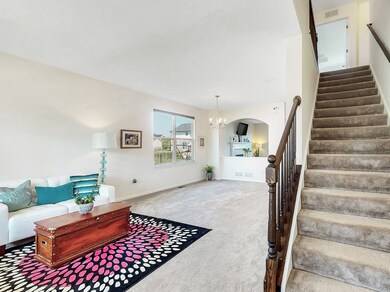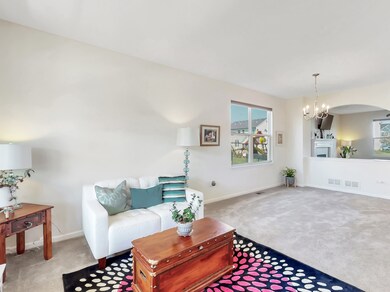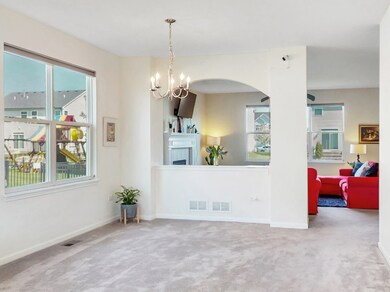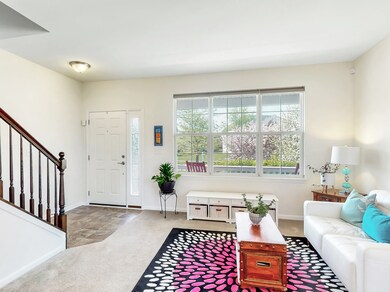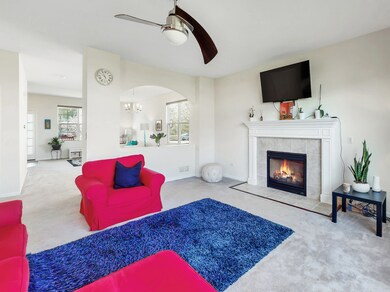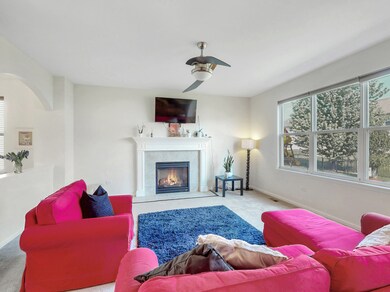
2316 Pebblestone Way Bolingbrook, IL 60490
West Bolingbrook NeighborhoodEstimated Value: $535,373 - $587,000
Highlights
- Traditional Architecture
- Wood Flooring
- Home Office
- Elizabeth Eichelberger Elementary School Rated A-
- Bonus Room
- 4-minute walk to River Hills Park
About This Home
As of July 2022Welcome home...to this picture perfect home in the much sought after River Hills neighborhood!! Beautiful Front porch with an inviting and charming red front door. Inside, you will find an amazing layout that has over 3200 sq ft. An entertainer's dream with open concept main floor living. Family room with a picturesque gas fireplace. Enjoy cooking in the updated kitchen with modern backsplash and granite countertops, stainless steel appliances, double oven, and ample 42" Maple cabinets. Convenient first floor office making your work from home life easy! Make your way up the staircase to the spacious loft area that can be used as a second family room, play area, or additional workspace. Huge master suite with 2 oversized walk in closets and a large bathroom with a double vanity and separate shower and tub. All 4 bedrooms on second floor, 2nd floor laundry room with extra space for storage, and a deep pour unfinished basement with roughed in bathroom ready for your personal touch! Open the sliding glass door to your expansive yard framed with a rod iron fence and sprinkler system. Family-friendly neighborhood that regularly hosts block parties, walking distance to River Hills Park and top rated Plainfield schools- District 202. Minutes to I-55 and downtown Plainfield filled with bars, restaurants and shops. Between the upgrades and location, this home has it all! Please note: Cameras are in the home.
Last Agent to Sell the Property
john greene, Realtor License #475138608 Listed on: 05/14/2022

Home Details
Home Type
- Single Family
Est. Annual Taxes
- $8,477
Year Built
- Built in 2014
Lot Details
- 6,447
HOA Fees
- $30 Monthly HOA Fees
Parking
- 3 Car Attached Garage
- Garage Transmitter
- Garage Door Opener
- Driveway
- Parking Space is Owned
Home Design
- Traditional Architecture
- Asphalt Roof
- Vinyl Siding
- Concrete Perimeter Foundation
Interior Spaces
- 3,247 Sq Ft Home
- 2-Story Property
- Ceiling height of 9 feet or more
- Gas Log Fireplace
- Blinds
- Family Room with Fireplace
- Combination Dining and Living Room
- Home Office
- Bonus Room
- Wood Flooring
- Unfinished Basement
- Basement Fills Entire Space Under The House
- Storm Doors
Kitchen
- Built-In Double Oven
- Gas Cooktop
- Microwave
- Dishwasher
- Stainless Steel Appliances
- Disposal
Bedrooms and Bathrooms
- 4 Bedrooms
- 4 Potential Bedrooms
- Dual Sinks
- Soaking Tub
- Separate Shower
Laundry
- Laundry Room
- Dryer
- Washer
Outdoor Features
- Porch
Utilities
- Forced Air Heating and Cooling System
- Heating System Uses Natural Gas
Community Details
- Staff Association, Phone Number (630) 876-5328
- River Hills Subdivision, Edgar Floorplan
- Property managed by Stellar Properties
Listing and Financial Details
- Homeowner Tax Exemptions
Ownership History
Purchase Details
Home Financials for this Owner
Home Financials are based on the most recent Mortgage that was taken out on this home.Purchase Details
Home Financials for this Owner
Home Financials are based on the most recent Mortgage that was taken out on this home.Similar Homes in the area
Home Values in the Area
Average Home Value in this Area
Purchase History
| Date | Buyer | Sale Price | Title Company |
|---|---|---|---|
| Modi Ashish | $510,000 | First American Title | |
| Oh James Jin Wook | $338,846 | Chicago Title Insurance Co |
Mortgage History
| Date | Status | Borrower | Loan Amount |
|---|---|---|---|
| Open | Modi Ashish | $459,000 | |
| Previous Owner | Jinwook Oh James | $319,200 | |
| Previous Owner | Jinwook James | $325,193 | |
| Previous Owner | Oh James Jin Wook | $332,671 |
Property History
| Date | Event | Price | Change | Sq Ft Price |
|---|---|---|---|---|
| 07/29/2022 07/29/22 | Sold | $510,000 | -1.0% | $157 / Sq Ft |
| 05/24/2022 05/24/22 | Pending | -- | -- | -- |
| 05/14/2022 05/14/22 | For Sale | $515,000 | -- | $159 / Sq Ft |
Tax History Compared to Growth
Tax History
| Year | Tax Paid | Tax Assessment Tax Assessment Total Assessment is a certain percentage of the fair market value that is determined by local assessors to be the total taxable value of land and additions on the property. | Land | Improvement |
|---|---|---|---|---|
| 2023 | $10,118 | $136,446 | $9,711 | $126,735 |
| 2022 | $8,837 | $122,534 | $9,186 | $113,348 |
| 2021 | $8,498 | $116,699 | $8,749 | $107,950 |
| 2020 | $8,477 | $114,850 | $8,610 | $106,240 |
| 2019 | $8,364 | $111,613 | $8,367 | $103,246 |
| 2018 | $8,292 | $108,880 | $8,183 | $100,697 |
| 2017 | $8,317 | $106,069 | $7,972 | $98,097 |
| 2016 | $8,463 | $103,785 | $7,800 | $95,985 |
| 2015 | $71 | $98,793 | $7,500 | $91,293 |
| 2014 | $71 | $63,520 | $7,500 | $56,020 |
| 2013 | $71 | $780 | $780 | $0 |
Agents Affiliated with this Home
-
Tracy Long

Seller's Agent in 2022
Tracy Long
john greene Realtor
(630) 800-6853
2 in this area
53 Total Sales
-
Vatsal Doshi

Buyer's Agent in 2022
Vatsal Doshi
Welcome Realty
(630) 728-0810
1 in this area
126 Total Sales
Map
Source: Midwest Real Estate Data (MRED)
MLS Number: 11404481
APN: 01-26-306-010
- 12804 Stellar Ln
- 2262 Janice Ln Unit 2
- 1314 Glenview Ln
- 23166 W Sweetwater Ln
- 23220 W Sweetwater Ln
- 12750 S Kerry Ln
- 12750 S Kerry Ln
- 12750 S Kerry Ln
- 12750 S Kerry Ln
- 12750 S Kerry Ln
- 12750 S Kerry Ln
- 12750 S Kerry Ln
- 12750 S Kerry Ln
- 12750 S Kerry Ln
- 23306 W Kennebec Dr
- 12750 S Kerry Ln
- 22802 Eider Ct
- 23245 W Kennebec Dr
- 23305 W Kennebec Dr
- 23211 W Teton Ln
- 2316 Pebblestone Way
- 2316 Pebblesteone Lot 175 Way
- 2320 Pebblestone Way
- 2312 Pebblestone Way
- 2317 Brookstone Dr
- 2321 Brookstone Dr
- 2321 Brookstone Dr
- 2308 Pebblestone Way
- 2313 Brookstone Dr
- 2313 Brookstone Dr
- 2325 Brookstone Dr
- 2317 Pebblestone Way
- 1276 Twilight Way
- 2309 Brookstone Dr
- 2309 Brookstone Dr
- 1272 Twilight Way
- 2313 Pebblestone Way
- 2304 Pebblestone Way
- 2329 Brookstone Dr
- 2309 Pebblestone Way
