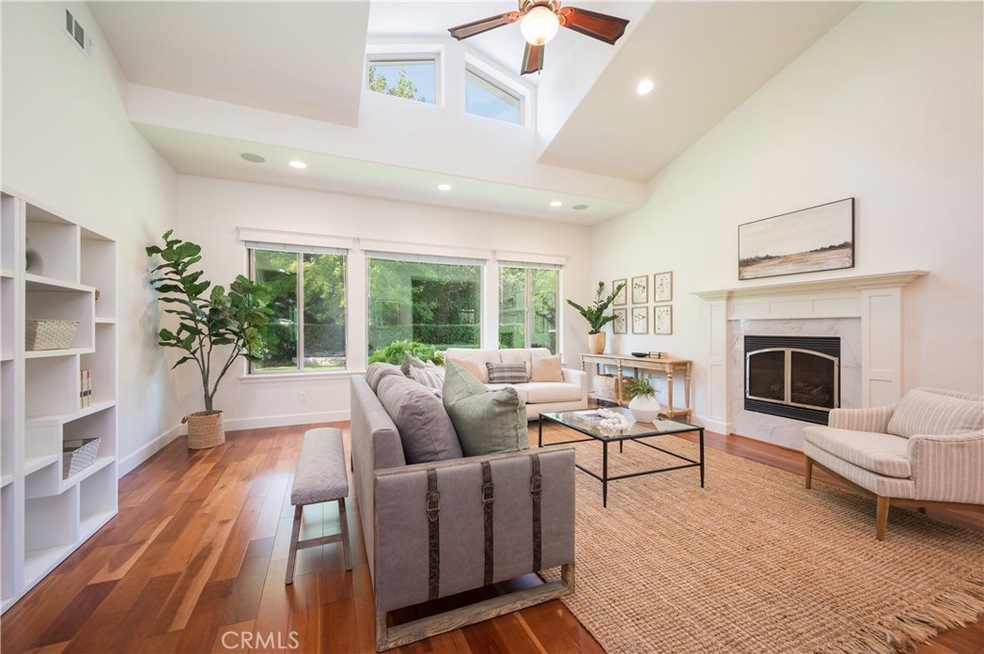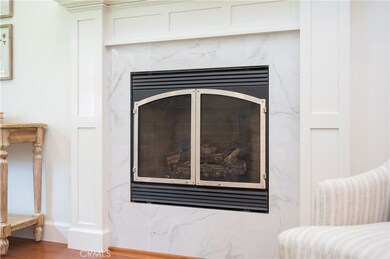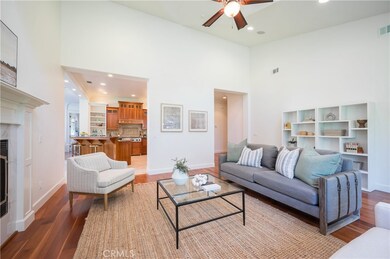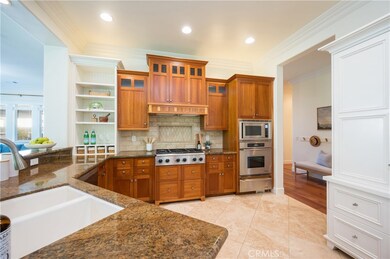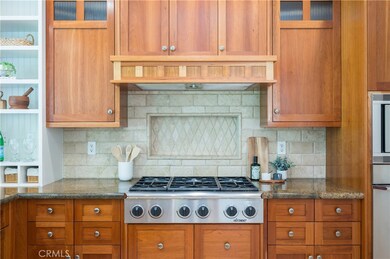
2316 Sanderling Ct Arroyo Grande, CA 93420
Cypress Ridge NeighborhoodEstimated Value: $1,522,083 - $1,666,000
Highlights
- Gated with Attendant
- View of Trees or Woods
- Property is near a park
- Custom Home
- Open Floorplan
- Cathedral Ceiling
About This Home
As of November 2023This Cypress Ridge stunner will surprise you with the attention to detail around every corner. Step inside and the rich cherry wide plank flooring will be sure to catch your eye. Single level living is possible in this custom home, with both a primary bedroom and office downstairs. High ceilings and an abundance of windows open up the space to take in the greenery from the outside. The rich wood cabinetry and built-in features give this home a warmth that is accentuated by updated feature light fixtures that add a sophisticated touch. Downstairs there is a bonus area that is set up for a theater experience with a custom couch that was designed specifically for this room to maximize space and seating. Walk up the wide cherry staircase and you will find plenty of additional space with 2 bedrooms, a bathroom and an expansive loft. Outside is a true oasis framed by mature trees and a meticulously cared for yard and landscaping. The patio is just off the kitchen and dining area, make dining alfresco and entertaining a breeze. Located on a quiet cul-d-sac, this is the home you have been waiting for. Cypress Ridge is a golf course community that is gated with a staffed guard house, making it private and safe, all for the low HOA of $138/month. Welcome home to 2316 Sanderling Court!
Last Agent to Sell the Property
Andrea and Company Real Estate License #02007480 Listed on: 08/23/2023
Home Details
Home Type
- Single Family
Est. Annual Taxes
- $9,315
Year Built
- Built in 2007
Lot Details
- 10,402 Sq Ft Lot
- Cul-De-Sac
- Drip System Landscaping
- Sprinkler System
- Private Yard
HOA Fees
- $138 Monthly HOA Fees
Parking
- 3 Car Attached Garage
- Parking Available
Home Design
- Custom Home
- Turnkey
- Planned Development
- Slab Foundation
- Stucco
Interior Spaces
- 3,110 Sq Ft Home
- 2-Story Property
- Open Floorplan
- Central Vacuum
- Built-In Features
- Crown Molding
- Cathedral Ceiling
- Ceiling Fan
- Skylights
- Double Pane Windows
- Custom Window Coverings
- Blinds
- Entryway
- Family Room
- Living Room with Fireplace
- Dining Room
- Home Office
- Loft
- Views of Woods
- Fire and Smoke Detector
Kitchen
- Breakfast Bar
- Convection Oven
- Gas Cooktop
- Microwave
- Granite Countertops
- Pots and Pans Drawers
- Built-In Trash or Recycling Cabinet
- Disposal
Flooring
- Wood
- Carpet
- Tile
Bedrooms and Bathrooms
- 3 Bedrooms | 1 Primary Bedroom on Main
- Walk-In Closet
- Tile Bathroom Countertop
- Dual Vanity Sinks in Primary Bathroom
- Private Water Closet
- Hydromassage or Jetted Bathtub
- Bathtub with Shower
- Separate Shower
- Exhaust Fan In Bathroom
Laundry
- Laundry Room
- Dryer
- Washer
Outdoor Features
- Slab Porch or Patio
- Rain Gutters
Utilities
- Forced Air Heating System
- Natural Gas Connected
- Private Water Source
- Tankless Water Heater
- Private Sewer
Additional Features
- More Than Two Accessible Exits
- Property is near a park
Listing and Financial Details
- Assessor Parcel Number 075411028
Community Details
Overview
- Cypress Ridge Owners Association, Phone Number (805) 944-5586
- Hoamco Sam Negley HOA
Amenities
- Outdoor Cooking Area
- Picnic Area
Recreation
- Community Playground
Security
- Gated with Attendant
Ownership History
Purchase Details
Home Financials for this Owner
Home Financials are based on the most recent Mortgage that was taken out on this home.Purchase Details
Home Financials for this Owner
Home Financials are based on the most recent Mortgage that was taken out on this home.Purchase Details
Home Financials for this Owner
Home Financials are based on the most recent Mortgage that was taken out on this home.Purchase Details
Purchase Details
Home Financials for this Owner
Home Financials are based on the most recent Mortgage that was taken out on this home.Purchase Details
Home Financials for this Owner
Home Financials are based on the most recent Mortgage that was taken out on this home.Purchase Details
Home Financials for this Owner
Home Financials are based on the most recent Mortgage that was taken out on this home.Purchase Details
Home Financials for this Owner
Home Financials are based on the most recent Mortgage that was taken out on this home.Purchase Details
Similar Homes in Arroyo Grande, CA
Home Values in the Area
Average Home Value in this Area
Purchase History
| Date | Buyer | Sale Price | Title Company |
|---|---|---|---|
| Utterback Family Trust | $1,367,000 | Fidelity National Title | |
| Birkel Matthew J | -- | Fidelity National Title | |
| Birckel Matthew J | $780,000 | Fidelity National Title Co | |
| The Casement Family Trust | -- | None Available | |
| Casement Thomas L | $712,000 | Fidelity National Title Co | |
| 790 Live Oak Ridge Road Llc | $812,500 | First American Title Co | |
| Walter A Bell Construction Inc | -- | Chicago Title Co | |
| Bell Walter | $334,500 | Chicago Title Co | |
| Vanwingerden Nick | $150,000 | -- |
Mortgage History
| Date | Status | Borrower | Loan Amount |
|---|---|---|---|
| Open | Utterback Family Trust | $282,000 | |
| Closed | Utterback Family Trust | $325,000 | |
| Previous Owner | Birkel Matthew J | $249,500 | |
| Previous Owner | Birkel Matthew J | $666,300 | |
| Previous Owner | Birkel Matthew J | $665,000 | |
| Previous Owner | Birckel Matthew J | $155,000 | |
| Previous Owner | Birckel Matthew J | $546,000 | |
| Previous Owner | 790 Live Oak Ridge Road Llc | $609,375 | |
| Previous Owner | Walter A Bell Construction Inc | $727,500 | |
| Previous Owner | Bell Walter | $245,000 |
Property History
| Date | Event | Price | Change | Sq Ft Price |
|---|---|---|---|---|
| 11/30/2023 11/30/23 | Sold | $1,367,000 | -0.1% | $440 / Sq Ft |
| 10/05/2023 10/05/23 | Price Changed | $1,369,000 | -2.2% | $440 / Sq Ft |
| 08/23/2023 08/23/23 | For Sale | $1,400,000 | +79.5% | $450 / Sq Ft |
| 04/27/2016 04/27/16 | Sold | $780,000 | -1.9% | $251 / Sq Ft |
| 02/28/2016 02/28/16 | Pending | -- | -- | -- |
| 01/13/2016 01/13/16 | For Sale | $795,000 | +11.7% | $256 / Sq Ft |
| 05/31/2013 05/31/13 | Sold | $712,000 | 0.0% | $232 / Sq Ft |
| 05/27/2013 05/27/13 | Off Market | $712,000 | -- | -- |
| 05/01/2013 05/01/13 | For Sale | $719,000 | 0.0% | $234 / Sq Ft |
| 04/30/2013 04/30/13 | Pending | -- | -- | -- |
| 03/26/2013 03/26/13 | Price Changed | $719,000 | -1.4% | $234 / Sq Ft |
| 01/02/2013 01/02/13 | Price Changed | $729,000 | -1.4% | $238 / Sq Ft |
| 11/16/2012 11/16/12 | For Sale | $739,000 | -- | $241 / Sq Ft |
Tax History Compared to Growth
Tax History
| Year | Tax Paid | Tax Assessment Tax Assessment Total Assessment is a certain percentage of the fair market value that is determined by local assessors to be the total taxable value of land and additions on the property. | Land | Improvement |
|---|---|---|---|---|
| 2024 | $9,315 | $1,367,000 | $600,000 | $767,000 |
| 2023 | $9,315 | $887,501 | $341,347 | $546,154 |
| 2022 | $9,173 | $870,100 | $334,654 | $535,446 |
| 2021 | $9,154 | $853,041 | $328,093 | $524,948 |
| 2020 | $9,049 | $844,295 | $324,729 | $519,566 |
| 2019 | $8,992 | $827,741 | $318,362 | $509,379 |
| 2018 | $8,879 | $811,512 | $312,120 | $499,392 |
| 2017 | $8,716 | $795,600 | $306,000 | $489,600 |
| 2016 | $3,780 | $359,507 | $107,186 | $252,321 |
| 2015 | $3,725 | $354,107 | $105,576 | $248,531 |
| 2014 | $3,586 | $347,171 | $103,508 | $243,663 |
Agents Affiliated with this Home
-
Alison Andrea

Seller's Agent in 2023
Alison Andrea
Andrea and Company Real Estate
(805) 904-6083
25 in this area
72 Total Sales
-
Mike Oliver

Buyer's Agent in 2023
Mike Oliver
BHGRE Haven Properties
(805) 773-6611
2 in this area
142 Total Sales
-
Patricia Okura

Seller's Agent in 2016
Patricia Okura
Palo Mesa Realty
(805) 801-0147
15 in this area
21 Total Sales
-
M
Seller Co-Listing Agent in 2016
Mona Tucker
Paradise Real Estate
-
Nora Looney

Buyer's Agent in 2016
Nora Looney
Century 21 Masters-Arroyo Grande
(805) 471-0112
1 in this area
23 Total Sales
Map
Source: California Regional Multiple Listing Service (CRMLS)
MLS Number: PI23154022
APN: 075-411-028
- 2301 Sanderling Ct
- 2535 Appaloosa Way
- 575 Redtail Meadow Ln
- 2338 Bittern St
- 765 Mesa View Dr Unit 152
- 765 Mesa View Dr Unit 265
- 765 Mesa View Dr Unit 293
- 765 Mesa View Dr Unit 199
- 765 Mesa View Dr Unit 276
- 765 Mesa View Dr Unit 244
- 765 Mesa View Dr Unit 173
- 765 Mesa View Dr Unit 280
- 765 Mesa View Dr Unit 226
- 765 Mesa View Dr Unit 196
- 765 Mesa View Dr Unit 115
- 765 Mesa View Dr Unit 245
- 765 Mesa View Dr Unit 155
- 765 Mesa View Dr Unit 138
- 2661 Southview Ave
- 2820 Poquito Place
- 2316 Sanderling Ct Unit LT49
- 2316 Sanderling Ct
- 2312 Sanderling Ct Unit 3
- 2308 Sanderling Ct
- 2319 Sanderling Ct Unit 51
- 2304 Sanderling Ct Unit 3
- 606 Avocet Way
- 2315 Sanderling Ct Unit Lt52
- 2315 Sanderling Ct
- 604 Avocet Way
- 2320 Sanderling Ct
- 2311 Sanderling Ct Unit Lt53
- 2311 Sanderling Ct Unit 3
- 2307 Sanderling Ct Unit 54
- 625 Tern St Unit Lt 60
- 625 Tern St
- 602 Avocet Way
- 2303 Sanderling Ct Unit Lt55
- 2303 Sanderling Ct
