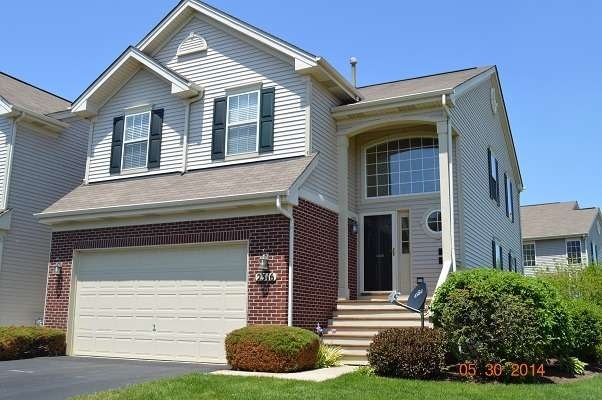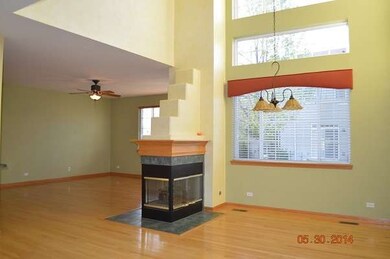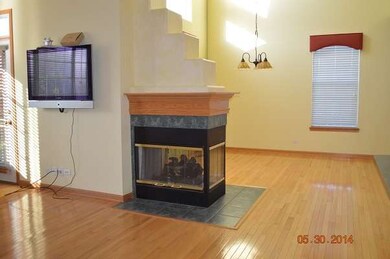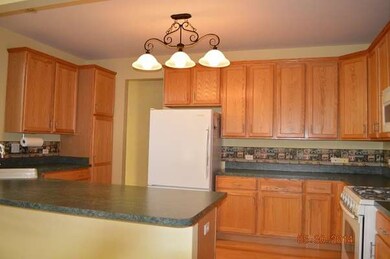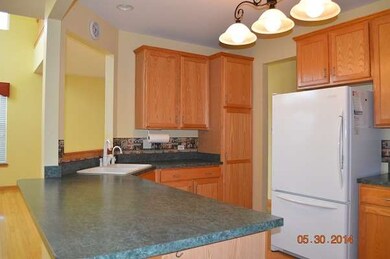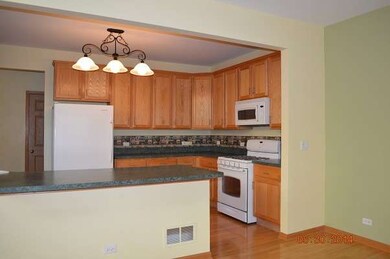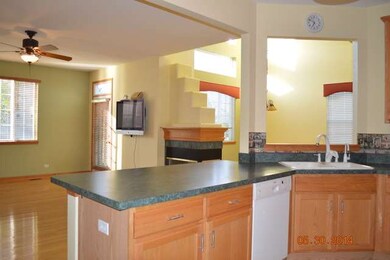
2316 Stonegate Rd Unit 204 Algonquin, IL 60102
Highlights
- Recreation Room
- Vaulted Ceiling
- Attached Garage
- Harry D Jacobs High School Rated A-
- Wood Flooring
- Breakfast Bar
About This Home
As of May 2019Owner wants this Fantastic TH SOLD before winter! Back on market-buyer couldn't get loan! Dramatic, open LR/DR/FR & kitchen w/3 sided FP & TV staying in FR! HW flrs t/o 1st floor. 42" cabinets in kitchen. Mstr bdr w/walk in & luxury bath. Remodeled hall bath. Loft is perfect office w/built in desk. Fin bsmt w/bar & pool table. A/C, HWH & sump pump new in 2013! End unit w/lots of light! Plenty of space! 10+
Last Agent to Sell the Property
RE/MAX Suburban License #475125256 Listed on: 05/31/2014

Last Buyer's Agent
Denise Montsion
Baird & Warner
Townhouse Details
Home Type
- Townhome
Est. Annual Taxes
- $7,028
Year Built
- 2001
HOA Fees
- $221 per month
Parking
- Attached Garage
- Garage Transmitter
- Garage Door Opener
- Driveway
- Parking Included in Price
- Garage Is Owned
Home Design
- Brick Exterior Construction
- Slab Foundation
- Asphalt Shingled Roof
- Vinyl Siding
Interior Spaces
- Dry Bar
- Vaulted Ceiling
- Attached Fireplace Door
- Gas Log Fireplace
- Recreation Room
- Loft
- Storage
- Wood Flooring
- Finished Basement
- Basement Fills Entire Space Under The House
Kitchen
- Breakfast Bar
- Oven or Range
- Microwave
- Dishwasher
- Disposal
Bedrooms and Bathrooms
- Primary Bathroom is a Full Bathroom
- Dual Sinks
- Separate Shower
Laundry
- Laundry on main level
- Dryer
- Washer
Home Security
Outdoor Features
- Patio
Utilities
- Forced Air Heating and Cooling System
- Heating System Uses Gas
- Cable TV Available
Listing and Financial Details
- Homeowner Tax Exemptions
Community Details
Pet Policy
- Pets Allowed
Additional Features
- Common Area
- Storm Screens
Ownership History
Purchase Details
Home Financials for this Owner
Home Financials are based on the most recent Mortgage that was taken out on this home.Purchase Details
Home Financials for this Owner
Home Financials are based on the most recent Mortgage that was taken out on this home.Purchase Details
Home Financials for this Owner
Home Financials are based on the most recent Mortgage that was taken out on this home.Purchase Details
Home Financials for this Owner
Home Financials are based on the most recent Mortgage that was taken out on this home.Purchase Details
Purchase Details
Home Financials for this Owner
Home Financials are based on the most recent Mortgage that was taken out on this home.Similar Homes in the area
Home Values in the Area
Average Home Value in this Area
Purchase History
| Date | Type | Sale Price | Title Company |
|---|---|---|---|
| Warranty Deed | $245,000 | Premier Title | |
| Warranty Deed | $245,000 | Heritage Title Company | |
| Warranty Deed | $202,000 | American Natl Title Svcs Inc | |
| Warranty Deed | $185,000 | Heritage Title Company | |
| Warranty Deed | $273,000 | Stewart Title Company | |
| Warranty Deed | $223,000 | Stewart Title Company |
Mortgage History
| Date | Status | Loan Amount | Loan Type |
|---|---|---|---|
| Open | $220,000 | New Conventional | |
| Previous Owner | $181,800 | New Conventional | |
| Previous Owner | $165,000 | New Conventional | |
| Previous Owner | $32,000 | Unknown | |
| Previous Owner | $182,900 | Unknown | |
| Previous Owner | $181,200 | Unknown | |
| Previous Owner | $25,000 | Unknown | |
| Previous Owner | $178,550 | No Value Available |
Property History
| Date | Event | Price | Change | Sq Ft Price |
|---|---|---|---|---|
| 05/24/2019 05/24/19 | Sold | $245,000 | -2.0% | $118 / Sq Ft |
| 04/02/2019 04/02/19 | Pending | -- | -- | -- |
| 03/28/2019 03/28/19 | Price Changed | $249,900 | -1.2% | $120 / Sq Ft |
| 03/22/2019 03/22/19 | For Sale | $252,900 | +25.2% | $121 / Sq Ft |
| 03/27/2015 03/27/15 | Sold | $202,000 | -3.8% | $97 / Sq Ft |
| 02/05/2015 02/05/15 | Pending | -- | -- | -- |
| 01/20/2015 01/20/15 | For Sale | $209,900 | 0.0% | $101 / Sq Ft |
| 12/30/2014 12/30/14 | Pending | -- | -- | -- |
| 10/08/2014 10/08/14 | Price Changed | $209,900 | -4.5% | $101 / Sq Ft |
| 09/18/2014 09/18/14 | Price Changed | $219,900 | -2.3% | $105 / Sq Ft |
| 08/27/2014 08/27/14 | Price Changed | $225,000 | -2.2% | $108 / Sq Ft |
| 07/29/2014 07/29/14 | Price Changed | $230,000 | -2.1% | $110 / Sq Ft |
| 07/07/2014 07/07/14 | Price Changed | $234,900 | -2.1% | $113 / Sq Ft |
| 05/31/2014 05/31/14 | For Sale | $239,900 | +29.7% | $115 / Sq Ft |
| 08/08/2012 08/08/12 | Sold | $185,000 | -7.0% | $88 / Sq Ft |
| 06/25/2012 06/25/12 | Pending | -- | -- | -- |
| 06/18/2012 06/18/12 | Price Changed | $198,900 | -0.5% | $95 / Sq Ft |
| 04/09/2012 04/09/12 | For Sale | $199,900 | -- | $95 / Sq Ft |
Tax History Compared to Growth
Tax History
| Year | Tax Paid | Tax Assessment Tax Assessment Total Assessment is a certain percentage of the fair market value that is determined by local assessors to be the total taxable value of land and additions on the property. | Land | Improvement |
|---|---|---|---|---|
| 2023 | $7,028 | $95,348 | $7,532 | $87,816 |
| 2022 | $7,127 | $86,519 | $7,532 | $78,987 |
| 2021 | $6,933 | $81,691 | $7,112 | $74,579 |
| 2020 | $6,802 | $79,854 | $6,952 | $72,902 |
| 2019 | $6,090 | $75,806 | $6,600 | $69,206 |
| 2018 | $5,999 | $72,868 | $6,469 | $66,399 |
| 2017 | $5,738 | $68,164 | $6,051 | $62,113 |
| 2016 | $5,873 | $65,999 | $5,859 | $60,140 |
| 2015 | -- | $57,913 | $5,490 | $52,423 |
| 2014 | -- | $56,313 | $5,338 | $50,975 |
| 2013 | -- | $58,036 | $5,501 | $52,535 |
Agents Affiliated with this Home
-
Stephanie Boswell

Seller's Agent in 2019
Stephanie Boswell
Keller Williams Success Realty
(224) 828-5119
216 Total Sales
-
Heather Sullivan

Buyer's Agent in 2019
Heather Sullivan
REMAX All Pro - St Charles
(630) 890-1869
28 Total Sales
-
Karen Goins

Seller's Agent in 2015
Karen Goins
RE/MAX Suburban
(847) 208-9192
191 Total Sales
-

Buyer's Agent in 2015
Denise Montsion
Baird & Warner
-
Gloria Jenson

Seller's Agent in 2012
Gloria Jenson
Berkshire Hathaway HomeServices Starck Real Estate
(847) 875-7222
85 Total Sales
-

Buyer's Agent in 2012
Israel Ballesteros
REMAX Horizon
Map
Source: Midwest Real Estate Data (MRED)
MLS Number: MRD08630799
APN: 03-08-102-009
- 2451 Stonegate Rd Unit 2451
- 7130 Westwood Dr Unit 231
- 1071 Waterford St
- 2270 Stonegate Rd
- 2266 Stonegate Rd
- 1273 Glenmont St
- 1277 Glenmont St
- 2262 Stonegate Rd
- 1271 Glenmont St
- 1261 Glenmont St
- 7073 Westwood Dr Unit 352
- 1100 Waterford St
- 1040 Waterford St
- 1030 Waterford St
- 1111 Waterford St
- 1141 Waterford St
- 1251 Glenmont St
- 7367 Grandview Ct Unit 95
- 1820 Cooper Ln
- 4711 Windridge Ct
