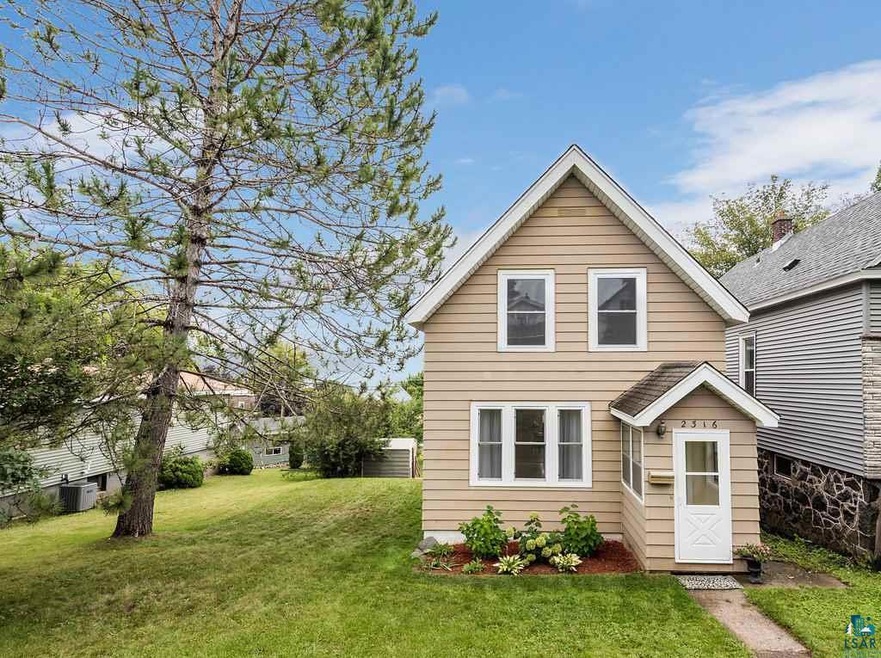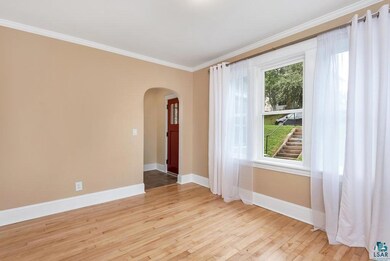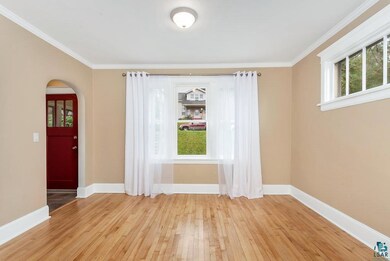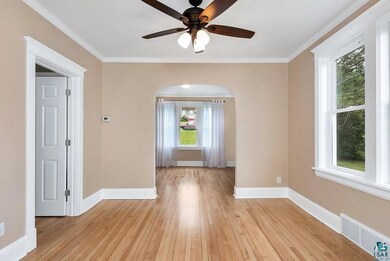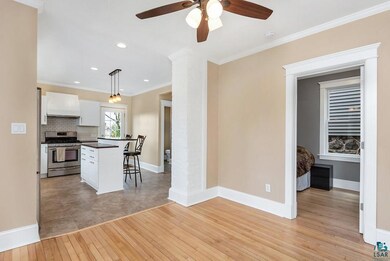
2316 W 7th St Duluth, MN 55806
Lincoln Park NeighborhoodHighlights
- Deck
- Wood Flooring
- Breakfast Bar
- Traditional Architecture
- Main Floor Primary Bedroom
- 3-minute walk to Lincoln Park
About This Home
As of September 2018Fantastic does not even begin to describe this updated home near Lincoln Park's Craft District! Taken down to the studs, the entire home has been remodeled from top to bottom! This 5 bedroom, 2 bath home is the one you'll want from the moment you walk in! The front welcomes you with a big mud space and beautiful built in bench! The hardwood floors have all been sanded and sealed for gleaming floors throughout! Fall in Love with the new kitchen that includes a center island w/ small breakfast bar, butcher block counters, tiled back splash, and new appliances (gas stove too!)! For convenience, a 1/2 bath and washer/dryer hookups were added to the main floor! Both bathrooms are tiled and brand new! New windows, new electrical, new plumbing, new furnace! The walkout basement makes it easy for anyone who hits the trails or lakes to store their favorite outdoor gear! Close to shopping, dining, breweries, trails, and more! This is the one you have to see!
Last Agent to Sell the Property
Messina & Associates Real Estate Listed on: 08/28/2018
Home Details
Home Type
- Single Family
Est. Annual Taxes
- $971
Year Built
- Built in 1914
Lot Details
- 6,970 Sq Ft Lot
- Lot Dimensions are 50 x 140
Home Design
- Traditional Architecture
- Concrete Foundation
- Wood Frame Construction
- Asphalt Shingled Roof
- Aluminum Siding
Interior Spaces
- 1,440 Sq Ft Home
- 2-Story Property
- Ceiling Fan
- Vinyl Clad Windows
- Living Room
- Dining Room
Kitchen
- Breakfast Bar
- Range
- Microwave
- Dishwasher
- Kitchen Island
Flooring
- Wood
- Tile
Bedrooms and Bathrooms
- 5 Bedrooms
- Primary Bedroom on Main
- Bathroom on Main Level
Laundry
- Laundry on main level
- Washer and Dryer Hookup
Unfinished Basement
- Walk-Out Basement
- Basement Fills Entire Space Under The House
Parking
- No Garage
- Off-Street Parking
Outdoor Features
- Deck
- Storage Shed
Utilities
- Forced Air Heating System
Listing and Financial Details
- Assessor Parcel Number 010-1220-02920
Ownership History
Purchase Details
Home Financials for this Owner
Home Financials are based on the most recent Mortgage that was taken out on this home.Purchase Details
Home Financials for this Owner
Home Financials are based on the most recent Mortgage that was taken out on this home.Purchase Details
Purchase Details
Home Financials for this Owner
Home Financials are based on the most recent Mortgage that was taken out on this home.Similar Homes in Duluth, MN
Home Values in the Area
Average Home Value in this Area
Purchase History
| Date | Type | Sale Price | Title Company |
|---|---|---|---|
| Warranty Deed | $143,000 | Arrowhead Abstract And Title | |
| Limited Warranty Deed | -- | Stewart Title | |
| Sheriffs Deed | $78,320 | None Available | |
| Warranty Deed | $97,000 | Rels Title |
Mortgage History
| Date | Status | Loan Amount | Loan Type |
|---|---|---|---|
| Open | $43,000 | New Conventional | |
| Previous Owner | $95,501 | Purchase Money Mortgage |
Property History
| Date | Event | Price | Change | Sq Ft Price |
|---|---|---|---|---|
| 09/28/2018 09/28/18 | Sold | $143,000 | 0.0% | $99 / Sq Ft |
| 09/02/2018 09/02/18 | Pending | -- | -- | -- |
| 08/28/2018 08/28/18 | For Sale | $143,000 | +253.7% | $99 / Sq Ft |
| 12/23/2015 12/23/15 | Sold | $40,431 | 0.0% | $28 / Sq Ft |
| 11/03/2015 11/03/15 | Pending | -- | -- | -- |
| 10/20/2015 10/20/15 | For Sale | $40,431 | -- | $28 / Sq Ft |
Tax History Compared to Growth
Tax History
| Year | Tax Paid | Tax Assessment Tax Assessment Total Assessment is a certain percentage of the fair market value that is determined by local assessors to be the total taxable value of land and additions on the property. | Land | Improvement |
|---|---|---|---|---|
| 2023 | $2,120 | $164,700 | $30,500 | $134,200 |
| 2022 | $2,062 | $150,500 | $28,000 | $122,500 |
| 2021 | $1,286 | $119,600 | $13,800 | $105,800 |
| 2020 | $1,418 | $103,100 | $12,000 | $91,100 |
| 2019 | $1,238 | $108,600 | $12,600 | $96,000 |
| 2018 | $996 | $98,800 | $12,600 | $86,200 |
| 2017 | $1,250 | $63,200 | $12,600 | $50,600 |
| 2016 | $1,220 | $85,600 | $16,200 | $69,400 |
| 2015 | $1,800 | $79,900 | $21,100 | $58,800 |
| 2014 | $1,241 | $79,900 | $21,100 | $58,800 |
Agents Affiliated with this Home
-
Brenna Fahlin

Seller's Agent in 2018
Brenna Fahlin
Messina & Associates Real Estate
(218) 728-4436
16 in this area
307 Total Sales
-
WJ River Rockenstein
W
Buyer's Agent in 2018
WJ River Rockenstein
Messina & Associates Real Estate
(218) 260-5948
1 in this area
103 Total Sales
-
T
Seller's Agent in 2015
Thomas Bridge
Results Support Services
-
Rod Graf
R
Buyer's Agent in 2015
Rod Graf
Edmunds Company, LLP
(218) 340-1366
10 in this area
122 Total Sales
Map
Source: Lake Superior Area REALTORS®
MLS Number: 6078204
APN: 010122002920
- 610 N 24th Ave W
- 2 W 7th St
- 2613 W 5th St
- 2626 W 5th St
- 1010 W 2nd St
- 2007 W 3rd St
- 30 N 25th Ave W
- 331 N 28th Ave W
- 2863 Wicklow St
- 30XX Wicklow St
- 2870 Exeter St
- 121 N 28th Ave W
- 2973 Devonshire St
- 3001 Devonshire St
- 2221 W 3rd St
- 2812 W Skyline Pkwy
- 3022 Devonshire St
- 2212 Springvale Ct
- 3118 Exeter St
- 3007 W 1st St
