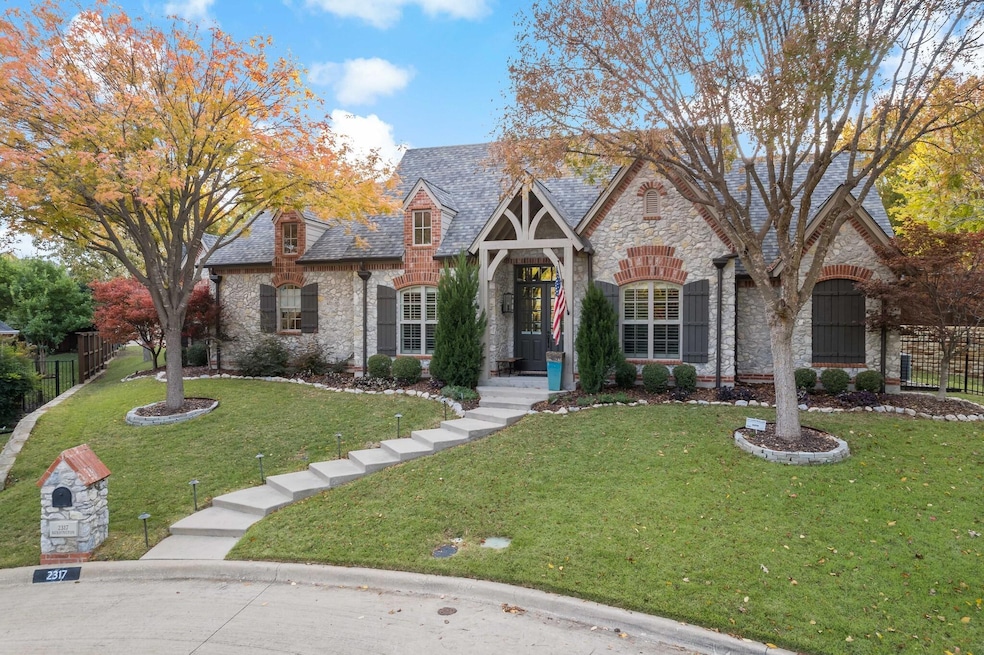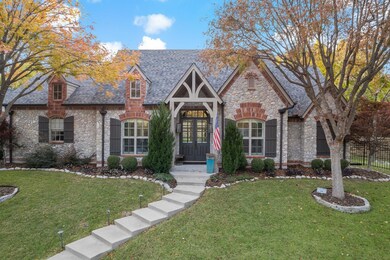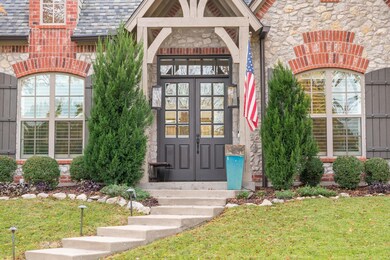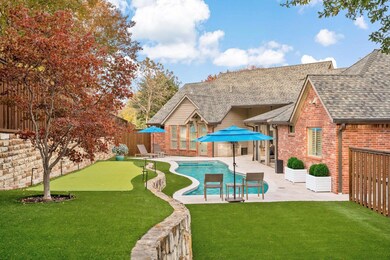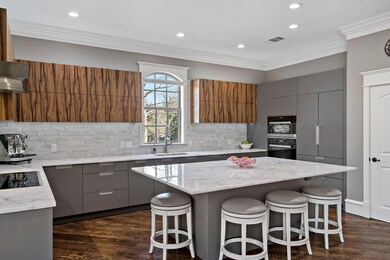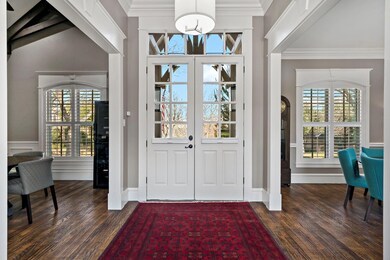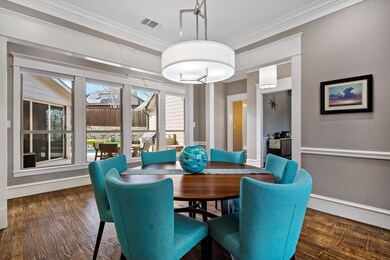
2317 Bennington McKinney, TX 75070
Eldorado NeighborhoodHighlights
- Pool and Spa
- Built-In Refrigerator
- Vaulted Ceiling
- Valley Creek Elementary School Rated A
- Open Floorplan
- French Architecture
About This Home
As of March 2025Discover unparalleled luxury and modern elegance, with over 350k of upgrades since 2022, in this rare custom Paul Billingsly built one story home, perfectly positioned on an elevated .3 acre culdesac lot in the heart of McKinney's prestigious Eldorado area. Effortless blend of indoor outdoor living with Open Floorplan, Private Backyard Oasis with Pool, Spa, Outdoor Kitchen, Travertine Decking, Putting Green, Screened in Porch! This exceptional 4 Bedroom 3 Car Garage home seamlessly blends sophisticated design and comfort. Kitchen and ALL Bathrooms completely Updated since 2022. Open, light filled floorplan, handscraped hardwood floors, designer finishes throughout. Luxury Gourmet kitchen is a Chef's dream, showcasing imported European cabinetry, Quartzite Counters, Oversized Island, Designer Tile Backsplash, Miele Appliances Speed Oven, Convection Oven, Built In Refrigerator, Dishwasher, Bosch Induction Cooktop and Plumbed for Gas with Commercial Grade Vent, Wine Refrigerator, Stainless Fixtures. Kitchen and open living area feature custom fireplace surround, gas logs and the perfect space to entertain with views to the backyard pool, patio and putting green! Primary Suite with serene backyard views, Spa Inspired Bathroom with dual vanities, quartzite counters, extended walk in shower, soaking tub, custom closet with built ins. Generously sized Secondary bedrooms are complemented by large walk in closets, updated bathrooms with dual sinks, Quartzite counters oversized walk in showers. Separate Study and Formal Dining Areas at Entry. Large Utility Room with Quartzite Counters, Built in cabinets, sink and separate storage closet. Enclosed Porch with heaters and sliding doors open to your gorgeous backyard views! Oversized 3 car garage, epoxy floors, EV Charger, Workbench, whole house generator, piered slab foundation. Convenient access to 75, 121, downtown McKinney, Golf, Entertainment Districts. Zoned for award winning Valley Creek Elementary in McKinney ISD.
Last Agent to Sell the Property
Coldwell Banker Apex, REALTORS Brokerage Phone: 972-322-1363 License #0547984 Listed on: 02/20/2025

Home Details
Home Type
- Single Family
Est. Annual Taxes
- $14,117
Year Built
- Built in 2010
Lot Details
- 0.31 Acre Lot
- Cul-De-Sac
- Wrought Iron Fence
- Wood Fence
- Landscaped
- Interior Lot
- Irregular Lot
- Many Trees
- Private Yard
HOA Fees
- $73 Monthly HOA Fees
Parking
- 3 Car Attached Garage
- Electric Vehicle Home Charger
- Alley Access
- Rear-Facing Garage
- Side Facing Garage
- Side by Side Parking
- Epoxy
- Garage Door Opener
Home Design
- French Architecture
- Brick Exterior Construction
- Pillar, Post or Pier Foundation
- Combination Foundation
- Slab Foundation
- Composition Roof
- Stone Siding
Interior Spaces
- 3,011 Sq Ft Home
- 1-Story Property
- Open Floorplan
- Sound System
- Wired For A Flat Screen TV
- Wainscoting
- Vaulted Ceiling
- Decorative Lighting
- Gas Log Fireplace
- Fireplace Features Masonry
- Plantation Shutters
- Family Room with Fireplace
- Living Room with Fireplace
Kitchen
- Eat-In Kitchen
- <<convectionOvenToken>>
- Electric Oven
- Plumbed For Gas In Kitchen
- Electric Cooktop
- Commercial Grade Vent
- <<microwave>>
- Built-In Refrigerator
- Dishwasher
- Wine Cooler
- Kitchen Island
- Disposal
Flooring
- Wood
- Ceramic Tile
Bedrooms and Bathrooms
- 4 Bedrooms
- Walk-In Closet
- 3 Full Bathrooms
Laundry
- Laundry in Utility Room
- Full Size Washer or Dryer
- Washer and Electric Dryer Hookup
Pool
- Pool and Spa
- In Ground Pool
Outdoor Features
- Covered Deck
- Covered patio or porch
- Outdoor Kitchen
- Attached Grill
- Rain Gutters
Schools
- Valley Creek Elementary School
- Faubion Middle School
- Mckinney High School
Utilities
- Central Heating and Cooling System
- Vented Exhaust Fan
- Heating System Uses Natural Gas
- Power Generator
- Individual Gas Meter
- Water Filtration System
- High Speed Internet
- Cable TV Available
Listing and Financial Details
- Legal Lot and Block 23 / A
- Assessor Parcel Number R805900A02301
- $16,350 per year unexempt tax
Community Details
Overview
- Association fees include management fees
- 4Sight Property Management HOA, Phone Number (469) 287-8583
- Village Creek #04 Subdivision
- Mandatory home owners association
Recreation
- Putting Green
Ownership History
Purchase Details
Home Financials for this Owner
Home Financials are based on the most recent Mortgage that was taken out on this home.Purchase Details
Home Financials for this Owner
Home Financials are based on the most recent Mortgage that was taken out on this home.Purchase Details
Similar Homes in the area
Home Values in the Area
Average Home Value in this Area
Purchase History
| Date | Type | Sale Price | Title Company |
|---|---|---|---|
| Warranty Deed | -- | None Listed On Document | |
| Deed | -- | None Listed On Document | |
| Special Warranty Deed | -- | None Available |
Mortgage History
| Date | Status | Loan Amount | Loan Type |
|---|---|---|---|
| Previous Owner | $604,000 | New Conventional | |
| Previous Owner | $100,000 | Credit Line Revolving | |
| Previous Owner | $325,800 | New Conventional | |
| Previous Owner | $364,100 | New Conventional | |
| Previous Owner | $357,000 | New Conventional |
Property History
| Date | Event | Price | Change | Sq Ft Price |
|---|---|---|---|---|
| 03/21/2025 03/21/25 | Sold | -- | -- | -- |
| 02/23/2025 02/23/25 | Pending | -- | -- | -- |
| 02/20/2025 02/20/25 | For Sale | $1,150,000 | +57.6% | $382 / Sq Ft |
| 10/08/2021 10/08/21 | Sold | -- | -- | -- |
| 09/09/2021 09/09/21 | Pending | -- | -- | -- |
| 09/04/2021 09/04/21 | For Sale | $729,500 | -- | $242 / Sq Ft |
Tax History Compared to Growth
Tax History
| Year | Tax Paid | Tax Assessment Tax Assessment Total Assessment is a certain percentage of the fair market value that is determined by local assessors to be the total taxable value of land and additions on the property. | Land | Improvement |
|---|---|---|---|---|
| 2023 | $14,117 | $915,646 | $231,000 | $719,000 |
| 2022 | $16,044 | $800,587 | $220,000 | $580,587 |
| 2021 | $12,622 | $594,333 | $148,500 | $445,833 |
| 2020 | $12,340 | $545,983 | $148,500 | $397,483 |
| 2019 | $13,274 | $558,409 | $148,500 | $409,909 |
| 2018 | $12,578 | $517,149 | $148,500 | $414,607 |
| 2017 | $11,435 | $541,507 | $137,500 | $404,007 |
| 2016 | $10,611 | $427,395 | $110,000 | $317,395 |
| 2015 | $10,135 | $419,107 | $110,000 | $309,107 |
Agents Affiliated with this Home
-
Rhonda Bennett
R
Seller's Agent in 2025
Rhonda Bennett
Coldwell Banker Apex, REALTORS
(972) 322-1363
4 in this area
70 Total Sales
-
Cheryl Jones

Buyer's Agent in 2025
Cheryl Jones
Ebby Halliday
(214) 578-1166
4 in this area
100 Total Sales
-
Paul Billingsly
P
Seller's Agent in 2021
Paul Billingsly
Paul Billingsly, L.P.
(214) 878-8767
1 in this area
5 Total Sales
Map
Source: North Texas Real Estate Information Systems (NTREIS)
MLS Number: 20810008
APN: R-8059-00A-0230-1
- 2312 Brandywine
- 2318 Highgate Dr
- 3404 Ticonderoga
- 2321 Jameson Ln
- 2317 Jameson Ln
- 3300 Madeleine
- 2617 Cheverny Dr
- 2410 Bastille Ct
- 3013 Normandy Dr
- 3109 Country Club Dr
- 2401 Vail Dr
- 2609 Tourette Ct
- 3007 Normandy Dr
- 3004 Normandy Dr
- 2700 Rochelle Dr
- 2614 Tourette Ct
- 3401 Denver Dr
- 2617 Jacques Ln
- 2619 Jacques Ln
- 2400 Cayenne Dr
