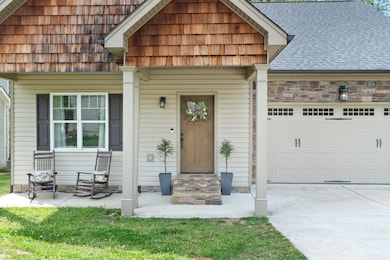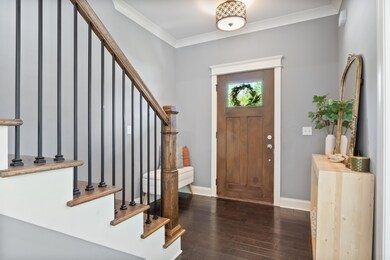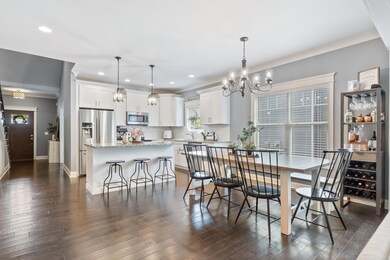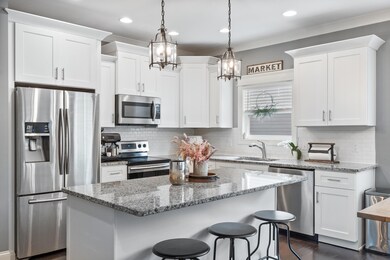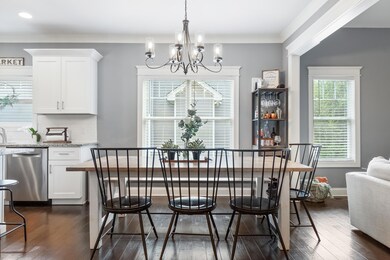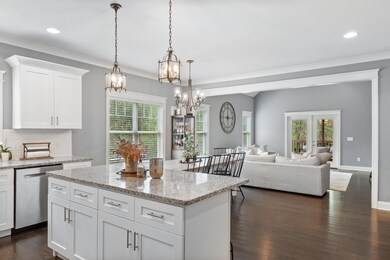Welcome home to 2317 Lake Mist Dr! Centrally located in the The Lakes at Standifer right off of Standifer Gap, this four bedroom, 2.5 bath home features an open concept plan with the primary suite on the main level, an outdoor space you will love, and three more bedrooms! This neighborhood also features a fishing pond that is fully stocked and available for fishing, as well as a community playground!The level front yard and driveway leads to the welcoming front porch. Just inside the home is a soaring entryway that includes a classic set of stairs and a bedroom just to the left. This space may also be used as an office, a library, or a guest room. Through the front entry, the home opens up into the kitchen and main living area. Granite countertops, stainless appliances, an abundance of natural light, and plenty of cabinetry are just a couple of the standout features of this kitchen that serves as the heart of the home. An open concept dining area also adds to the spaciousness of this main living area. Just beyond the dining area, the vaulted ceilings, french doors, and gas fireplace with the stone surround elevates the space and highlights the sylvan landscape waiting outside. Through the french doors, you'll find a large covered deck with access to the yard and creek down below.The main level primary suite is located on the right side of the home. The wide bedroom is perfect for accommodating all types of furniture, and the primary bathroom features a double vanity, walk-in shower with a tile surround, and an elegant soaking tub to anchor your own personal serene retreat. The main level also includes a spacious half bath and a large laundry room.Upstairs, you'll find a sizable full bathroom with granite countertops and a tub/shower combo, and then two extremely roomy bedrooms. These rooms are perfect for sharing , or for the one that needs extra space. This is a beautiful home that has been lovingly maintained and is ready for the next owner to love it as well. With all the major systems of the home only 7 years old, this is a great investment. Additionally, the gutters have been covered to keep you from needing to do extra maintenance.


