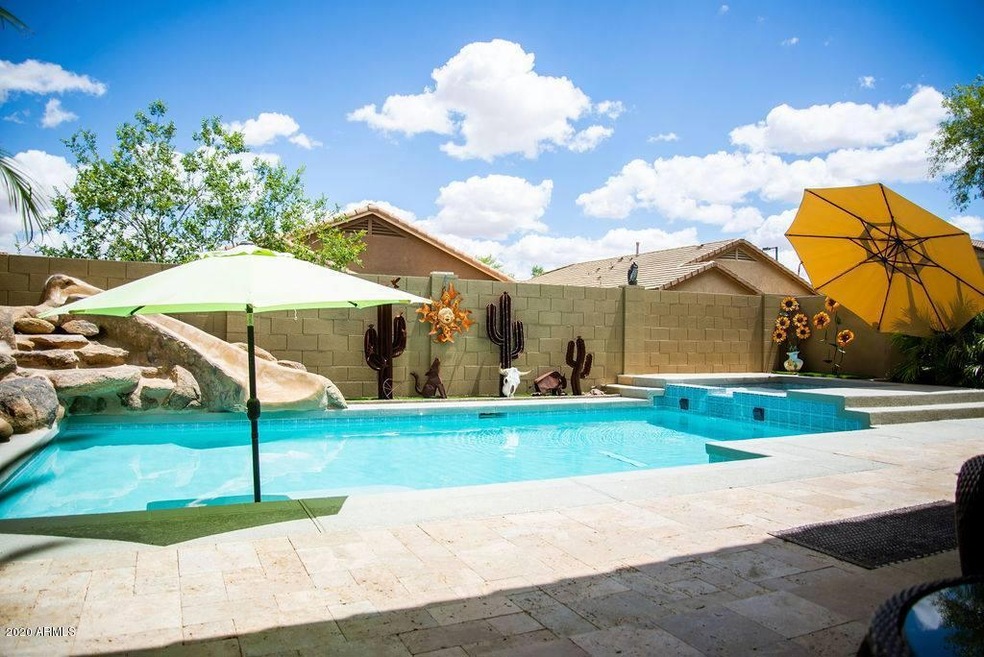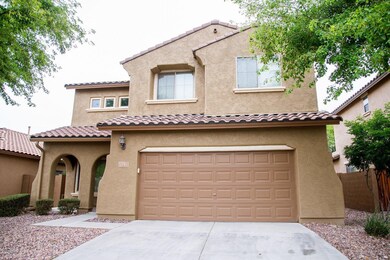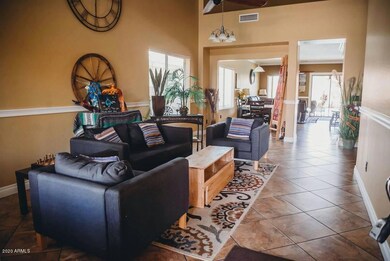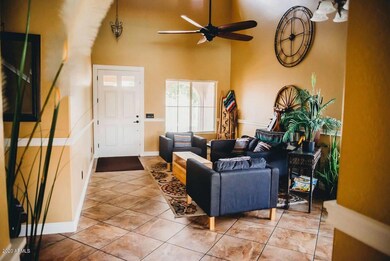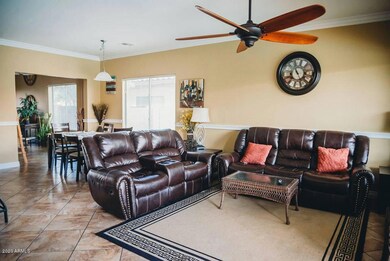
2317 N Smithsonian Dr Florence, AZ 85132
Anthem at Merrill Ranch NeighborhoodEstimated Value: $373,000 - $393,024
Highlights
- Golf Course Community
- Heated Spa
- Vaulted Ceiling
- Fitness Center
- Clubhouse
- Main Floor Primary Bedroom
About This Home
As of April 2020A move-in ready pool home w/ every consideration taken, this 5 bed 3 bath w/1st-floor master & 2nd bedroom & full bath down and 3 more bedrooms and full bath upstairs will meet all your needs. Interior upgrades/features include, 2 brand new HVAC systems w/ smart thermostats on the 1st & 2nd floors, remodeled family room open to the great room in kitchen, 20'' neutral tile on the diagonal in all the main areas, wrought iron railing, recessed LED lighting, crown molding, chair rail & 5'' baseboards throughout. Professionally painted inside & out. Exterior upgrades feature a covered patio w/ travertine extension, refreshing heated pool, spa, & a fabulous putting green. Rain gutters were also recently installed. This home is a fantastic value. It is meticulously cared for and gently lived in. Live, work, and play in the master planned community of Anthem Merrill Ranch Parkside. All ages are welcome to enjoy the many amenities including, 43,000 SF Community Center featuring fitness center, full court gym, rock wall, 2 outdoor pools, and Water Park. Or enjoy our park featuring amphitheater, children's playground and splash pad. Softball fields and soccer fields play host to many unique and fun events all year round, come see this amazing community for yourself!
Last Agent to Sell the Property
Renee Smith
My Home Group Real Estate License #SA655525000 Listed on: 02/10/2020
Home Details
Home Type
- Single Family
Est. Annual Taxes
- $2,988
Year Built
- Built in 2007
Lot Details
- 5,751 Sq Ft Lot
- Desert faces the front and back of the property
- Block Wall Fence
- Front and Back Yard Sprinklers
- Sprinklers on Timer
HOA Fees
- $134 Monthly HOA Fees
Parking
- 2 Car Direct Access Garage
- Garage Door Opener
Home Design
- Spanish Architecture
- Wood Frame Construction
- Tile Roof
- Stucco
Interior Spaces
- 2,289 Sq Ft Home
- 2-Story Property
- Vaulted Ceiling
- Ceiling Fan
- Double Pane Windows
- Low Emissivity Windows
Kitchen
- Breakfast Bar
- Built-In Microwave
Flooring
- Carpet
- Tile
Bedrooms and Bathrooms
- 5 Bedrooms
- Primary Bedroom on Main
- Primary Bathroom is a Full Bathroom
- 3 Bathrooms
- Dual Vanity Sinks in Primary Bathroom
- Bathtub With Separate Shower Stall
Pool
- Heated Spa
- Heated Pool
- Pool Pump
Schools
- Anthem Elementary School - Florence Middle School
- Florence High School
Utilities
- Refrigerated Cooling System
- Heating System Uses Natural Gas
- High Speed Internet
- Cable TV Available
Additional Features
- Doors with lever handles
- Covered patio or porch
Listing and Financial Details
- Tax Lot 35
- Assessor Parcel Number 211-10-878
Community Details
Overview
- Association fees include cable TV, ground maintenance
- Aam , Llc Association, Phone Number (602) 957-9191
- Built by Pulte
- Anthem At Merrill Ranch Subdivision, Roadrunner Floorplan
Amenities
- Clubhouse
- Recreation Room
Recreation
- Golf Course Community
- Tennis Courts
- Community Playground
- Fitness Center
- Heated Community Pool
- Bike Trail
Ownership History
Purchase Details
Home Financials for this Owner
Home Financials are based on the most recent Mortgage that was taken out on this home.Purchase Details
Home Financials for this Owner
Home Financials are based on the most recent Mortgage that was taken out on this home.Purchase Details
Similar Homes in Florence, AZ
Home Values in the Area
Average Home Value in this Area
Purchase History
| Date | Buyer | Sale Price | Title Company |
|---|---|---|---|
| Jepson James William | $265,000 | Premier Title Agency | |
| Campbell Kenn | $157,000 | American Title Service Agenc | |
| 1288529 Alberta Ltd | $157,000 | Empire Title Agency Az Llc |
Mortgage History
| Date | Status | Borrower | Loan Amount |
|---|---|---|---|
| Previous Owner | Campbell Kenneth | $100,000 |
Property History
| Date | Event | Price | Change | Sq Ft Price |
|---|---|---|---|---|
| 04/24/2020 04/24/20 | Sold | $265,000 | +1.9% | $116 / Sq Ft |
| 03/28/2020 03/28/20 | For Sale | $260,000 | 0.0% | $114 / Sq Ft |
| 02/13/2020 02/13/20 | For Sale | $260,000 | 0.0% | $114 / Sq Ft |
| 02/12/2020 02/12/20 | Pending | -- | -- | -- |
| 02/10/2020 02/10/20 | For Sale | $260,000 | +65.6% | $114 / Sq Ft |
| 12/01/2015 12/01/15 | Sold | $157,000 | -7.6% | $69 / Sq Ft |
| 11/06/2015 11/06/15 | Pending | -- | -- | -- |
| 09/25/2015 09/25/15 | For Sale | $170,000 | 0.0% | $74 / Sq Ft |
| 09/01/2015 09/01/15 | Pending | -- | -- | -- |
| 08/13/2015 08/13/15 | Price Changed | $170,000 | -2.9% | $74 / Sq Ft |
| 07/13/2015 07/13/15 | For Sale | $175,000 | -- | $76 / Sq Ft |
Tax History Compared to Growth
Tax History
| Year | Tax Paid | Tax Assessment Tax Assessment Total Assessment is a certain percentage of the fair market value that is determined by local assessors to be the total taxable value of land and additions on the property. | Land | Improvement |
|---|---|---|---|---|
| 2025 | $2,809 | $33,811 | -- | -- |
| 2024 | $2,841 | $43,660 | -- | -- |
| 2023 | $2,910 | $29,189 | $0 | $0 |
| 2022 | $2,841 | $22,645 | $1,133 | $21,512 |
| 2021 | $2,985 | $20,752 | $0 | $0 |
| 2020 | $2,740 | $19,975 | $0 | $0 |
| 2019 | $2,989 | $19,030 | $0 | $0 |
| 2018 | $2,828 | $16,668 | $0 | $0 |
| 2017 | $2,644 | $16,709 | $0 | $0 |
| 2016 | $2,574 | $16,704 | $1,400 | $15,304 |
| 2014 | $2,772 | $13,023 | $1,200 | $11,823 |
Agents Affiliated with this Home
-
R
Seller's Agent in 2020
Renee Smith
My Home Group
-
Jennifer Phillips
J
Buyer's Agent in 2020
Jennifer Phillips
The Ave Collective
(480) 287-5200
24 Total Sales
-
J
Buyer's Agent in 2020
Jennifer Wright
Better Homes & Gardens Real Estate SJ Fowler
-
Joyce Thomas

Seller's Agent in 2015
Joyce Thomas
eXp Realty
(937) 623-9468
3 in this area
5 Total Sales
Map
Source: Arizona Regional Multiple Listing Service (ARMLS)
MLS Number: 6035150
APN: 211-10-878
- 7490 W Sonoma Way
- 2664 N Smithsonian Ct Unit 21
- 2661 N Smithsonian Ct
- 2283 N Daisy Dr
- 7976 W Candlewood Way
- 7998 W Pleasant Oak Way
- 7951 W Rushmore Way Unit 39
- 7616 W Georgetown Way
- 7291 W Sonoma Way
- 2833 N Hawthorn Dr
- 7654 W Congressional Way Unit 21
- 8071 W Millerton Way
- 2282 N Palo Verde Dr
- 2223 N Potomac Ct
- 8071 W Georgetown Way
- 2918 N Congressional Ct
- 2222 N Pecos Ct
- 8072 W Georgetown Way
- 2389 N Pecos Dr
- 7961 W Desert Blossom Way
- 2317 N Smithsonian Dr
- 2323 N Smithsonian Dr
- 2309 N Smithsonian Dr
- 2331 N Smithsonian Dr
- 7564 W Millerton Way
- 7576 W Millerton Way
- 7552 W Millerton Way
- 2313 N Presidential Dr
- 7586 W Millerton Way
- 2283 N Smithsonian Dr
- 2291 N Presidential Dr
- 2345 N Smithsonian Dr
- 7598 W Millerton Way
- 7536 W Millerton Way
- 2316 N Presidential Dr
- 2267 N Smithsonian Dr
- 2353 N Smithsonian Dr
- 7524 W Millerton Way
- 7610 W Millerton Way
- 2267 N Presidential Dr Unit 19
