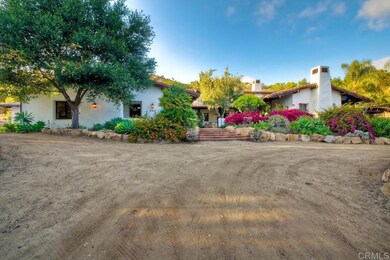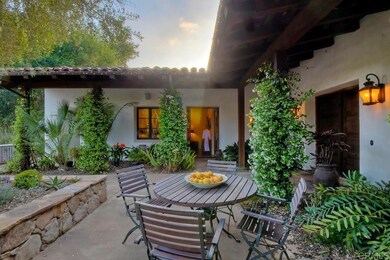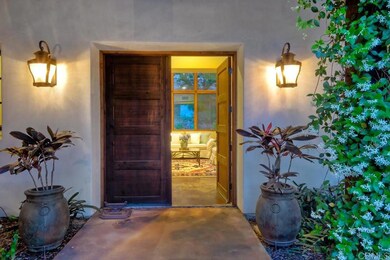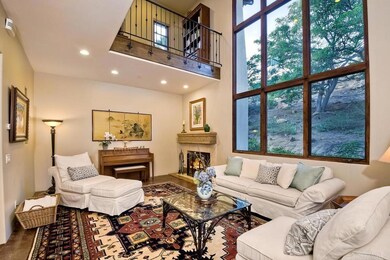
2317 Via Cascabel Escondido, CA 92027
San Pasqual NeighborhoodEstimated Value: $2,481,000 - $2,859,891
Highlights
- Attached Guest House
- RV Hookup
- Panoramic View
- Horse Property
- Two Primary Bedrooms
- 10.05 Acre Lot
About This Home
As of October 2022Imagine owning a one of a kind, handcrafted hacienda on 10+ acres! This magical 'Old World' hacienda was built in 2007 by the owner/builder & serves as a tranquil sanctuary for all who visit. Exposed beamed ceilings, acid-stained concrete floors, buttery smooth Alder wood cabinetry, hand forged iron railing, and stone mosaics are just a sampling of the spectacular craftsmanship. Enjoy cooking and entertaining? You'll love the well-appointed gourmet kitchen with massive island which opens to the family room and loggia. There is an abundance of custom, soft close cabinetry, and a separate butler's pantry off the kitchen, perfect for preparations of any scale. The covered outdoor kitchen is perfectly staged and equally impressive. Here the family has hosted numerous weddings, spiritual retreats, and intimate gatherings. The entire 2nd floor serves the main Master bedroom. Appointments include a library with separate balcony, spectacular master bath with 3/4 inch travertine slab basket weave flooring, soaking tub, custom walk in closet, fireplace, exposed beamed ceilings and a generously sized covered balcony, perfect for lounging, stargazing and private massage. From the two story wall of windows that greets you as you enter through the massive hand carved double doors, to the pristine mountain views, you will find yourself drenched in nature. The 1st floor master is wheel chair accessible, with private access from the courtyard. There is a separately metered optional guest suite/ ADU on the entry level with private access, sitting area and kitchenette. There is an approx 2000 sf agricultural building with separate 200 AMP panel, wired for 3-phase electricity, currently used as a workshop on the property. This building could accommodate 6-10 cars, a car collector's dream! There are also 4 permitted cargo containers ranging in size from 20-40 ft long. The property has been Masterfully landscaped with automated irrigated watering systems. The front portion of property features drought resistant plantings and the backyard is tropical and exotic with bamboo, palms and cycads. There is a Vineyard of 800+ head pruned Sangiovese & Old Vine Zinfandel vines. This property feels so remote and private, yet very centrally located: Just 3.8 miles to I-15 and North County Fair Shopping Center, 3.1 miles to Trader Joe's, and 2.0 miles to the Safari Park. Surrounded by Wineries and Craft Breweries, there's plenty to experience and explore. Come prepared to walk the grounds and trails, or perhaps arrange to take a ride on 'Pepe and Ranger' to experience the vast views of the San Pascual Valley from the peaks of this magnificent parcel.
Last Agent to Sell the Property
Coldwell Banker Realty License #00879140 Listed on: 07/02/2022

Home Details
Home Type
- Single Family
Est. Annual Taxes
- $28,182
Year Built
- Built in 2007
Lot Details
- 10.05 Acre Lot
- Southwest Facing Home
- Level Lot
- Sprinklers on Timer
- Property is zoned R-1:SINGLE
Parking
- 8 Car Attached Garage
- 20 Open Parking Spaces
- Detached Carport Space
- Parking Available
- Garage Door Opener
- Auto Driveway Gate
- Driveway
- RV Hookup
Property Views
- Panoramic
- Mountain
- Valley
Home Design
- Spanish Architecture
- Turnkey
- Tile Roof
- Stucco
Interior Spaces
- 5,323 Sq Ft Home
- 2-Story Property
- Central Vacuum
- Wired For Sound
- Wired For Data
- Double Door Entry
- French Doors
- Great Room
- Family Room Off Kitchen
- Living Room
- Home Office
- Library
- Loft
- Bonus Room
- Workshop
- Utility Room
Kitchen
- Kitchenette
- Breakfast Area or Nook
- Open to Family Room
- Walk-In Pantry
- Butlers Pantry
- Propane Oven
- Six Burner Stove
- Built-In Range
- Range Hood
- Microwave
- Dishwasher
- Kitchen Island
- Granite Countertops
- Pots and Pans Drawers
- Built-In Trash or Recycling Cabinet
- Self-Closing Drawers and Cabinet Doors
- Utility Sink
- Disposal
Flooring
- Concrete
- Tile
Bedrooms and Bathrooms
- Retreat
- 5 Bedrooms | 4 Main Level Bedrooms
- Primary Bedroom on Main
- Fireplace in Primary Bedroom Retreat
- Double Master Bedroom
- Walk-In Closet
- Dressing Area
- Maid or Guest Quarters
- 5 Full Bathrooms
- Granite Bathroom Countertops
- Dual Vanity Sinks in Primary Bathroom
- Private Water Closet
- Low Flow Toliet
- Hydromassage or Jetted Bathtub
- Multiple Shower Heads
- Separate Shower
- Exhaust Fan In Bathroom
- Closet In Bathroom
Laundry
- Laundry Room
- Laundry in Garage
- Propane Dryer Hookup
Home Security
- Security Lights
- Carbon Monoxide Detectors
- Fire Sprinkler System
Accessible Home Design
- Halls are 36 inches wide or more
- No Interior Steps
- More Than Two Accessible Exits
- Entry Slope Less Than 1 Foot
- Accessible Parking
Outdoor Features
- Horse Property
- Deck
- Covered patio or porch
- Fire Pit
- Exterior Lighting
- Outbuilding
- Outdoor Grill
- Rain Gutters
Additional Homes
- Attached Guest House
Utilities
- Forced Air Heating and Cooling System
- Heating System Uses Propane
- 220 Volts in Workshop
- Tankless Water Heater
Listing and Financial Details
- Tax Tract Number 72
- Assessor Parcel Number 2411302100
Community Details
Overview
- No Home Owners Association
Recreation
- Horse Trails
- Hiking Trails
- Bike Trail
Ownership History
Purchase Details
Home Financials for this Owner
Home Financials are based on the most recent Mortgage that was taken out on this home.Purchase Details
Home Financials for this Owner
Home Financials are based on the most recent Mortgage that was taken out on this home.Purchase Details
Home Financials for this Owner
Home Financials are based on the most recent Mortgage that was taken out on this home.Purchase Details
Purchase Details
Home Financials for this Owner
Home Financials are based on the most recent Mortgage that was taken out on this home.Similar Homes in Escondido, CA
Home Values in the Area
Average Home Value in this Area
Purchase History
| Date | Buyer | Sale Price | Title Company |
|---|---|---|---|
| Forbes Jeffrey Erving | $2,600,000 | Fidelity National Title | |
| Shapiro Louis | -- | North American Title Company | |
| Shapiro Louis | -- | North American Title Company | |
| Shapiro Louis | -- | First American Title Company | |
| Shapiro Louis | -- | First American Title Company | |
| Shapiro Louis | -- | -- | |
| Shapiro Louis | $165,000 | First American Title |
Mortgage History
| Date | Status | Borrower | Loan Amount |
|---|---|---|---|
| Previous Owner | Forbes Jeffrey Erving | $2,600,000 | |
| Previous Owner | Shapiro Louis | $753,240 | |
| Previous Owner | Shapiro Louis | $900,000 | |
| Previous Owner | Shapiro Louis | $750,000 | |
| Previous Owner | Shapiro Louis | $160,000 | |
| Previous Owner | Shapiro Louis | $135,000 |
Property History
| Date | Event | Price | Change | Sq Ft Price |
|---|---|---|---|---|
| 10/11/2022 10/11/22 | Sold | $2,600,000 | +4.0% | $488 / Sq Ft |
| 07/07/2022 07/07/22 | Pending | -- | -- | -- |
| 07/02/2022 07/02/22 | For Sale | $2,500,000 | -- | $470 / Sq Ft |
Tax History Compared to Growth
Tax History
| Year | Tax Paid | Tax Assessment Tax Assessment Total Assessment is a certain percentage of the fair market value that is determined by local assessors to be the total taxable value of land and additions on the property. | Land | Improvement |
|---|---|---|---|---|
| 2024 | $28,182 | $2,652,000 | $1,836,000 | $816,000 |
| 2023 | $27,581 | $2,600,000 | $1,800,000 | $800,000 |
| 2022 | $12,235 | $1,066,146 | $276,843 | $789,303 |
| 2021 | $12,030 | $1,045,242 | $271,415 | $773,827 |
| 2020 | $11,937 | $1,034,525 | $268,632 | $765,893 |
| 2019 | $11,644 | $1,014,241 | $263,365 | $750,876 |
| 2018 | $11,309 | $994,354 | $258,201 | $736,153 |
| 2017 | $11,116 | $974,858 | $253,139 | $721,719 |
| 2016 | $10,893 | $955,744 | $248,176 | $707,568 |
| 2015 | $10,789 | $941,389 | $244,449 | $696,940 |
| 2014 | $10,293 | $922,949 | $239,661 | $683,288 |
Agents Affiliated with this Home
-
Gini De Armas

Seller's Agent in 2022
Gini De Armas
Coldwell Banker Realty
(760) 207-5017
1 in this area
36 Total Sales
-
Jonathan Mack

Buyer's Agent in 2022
Jonathan Mack
eXp Realty of California, Inc.
(858) 336-4023
1 in this area
66 Total Sales
Map
Source: California Regional Multiple Listing Service (CRMLS)
MLS Number: NDP2206972
APN: 241-130-21
- 3266 Skyline Dr
- 2756 Mountain View Dr
- 2373 Carroll Ln
- 2314 Fallbrook Place
- 2625 Emerald Oaks Glen
- 2234 Orange Grove Place
- 3161 Amberwood Ln
- 3119 Ferncreek Ln
- 1121 Whispering Highlands Dr
- 3140 Willow Creek Place
- 1672 Citrus Hills Ln
- 1817 Sunny Slope Terrace
- 2376 Old Ranch Rd
- 3145 Wynwood Ct
- 1973 Kinross Ct
- 1420 Idaho Ave
- 1139 Moody Dr
- 2059 Summit Dr
- 3348 Wild Oak Ln
- 1329 Westminster Place
- 2317 Via Cascabel
- 2282 Via Cascabel
- 1802 Via Sinsonte
- 2315 Via Cascabel
- 2329 Via Cascabel
- 0 Via Sinsonte
- 1728 Via Sinsote
- 1711 Via Sinsonte
- 2244 Via Cascabel
- 2295 Via Cascabel
- 2232 Via Cascabel
- 2228 Via Cascabel
- 2297 Via Cascabel
- 2281 Via Cascabel
- 2410 Cloveridge Rd
- 2275 Via Cascabel
- 2223 Vista Lucia
- 2143 Vista Lucia
- 2193 Via Cascabel
- 2206 Via Cascabel






