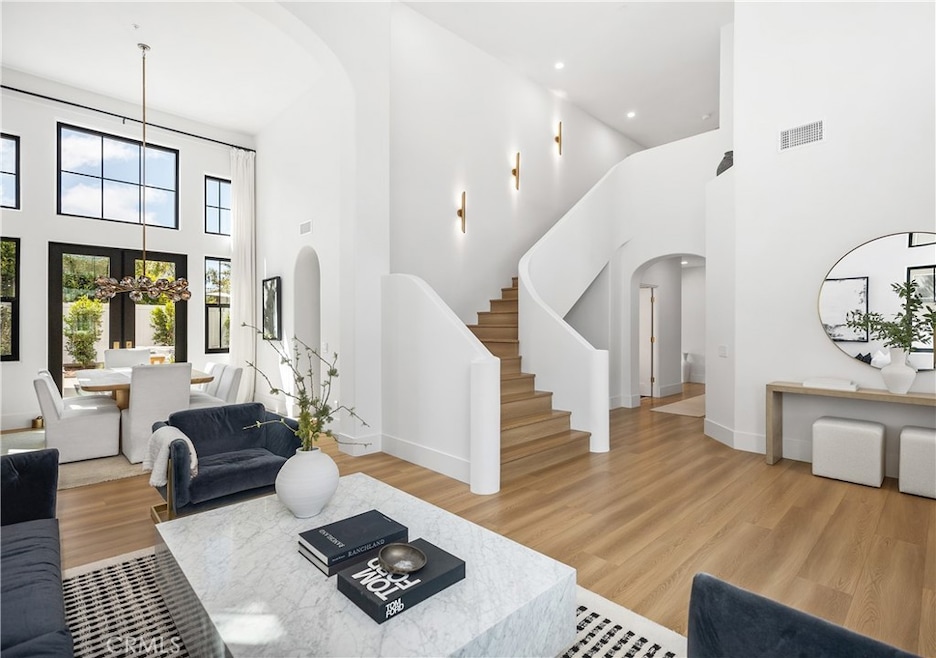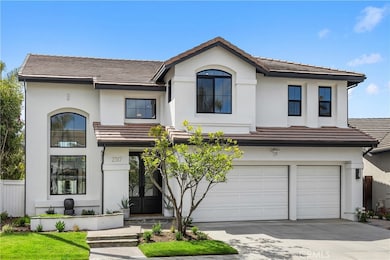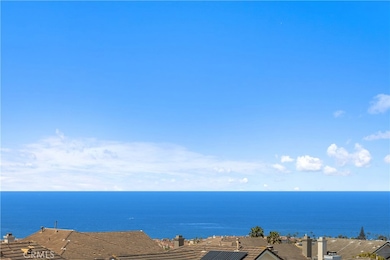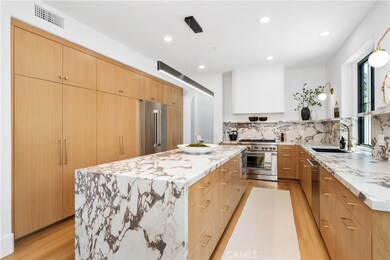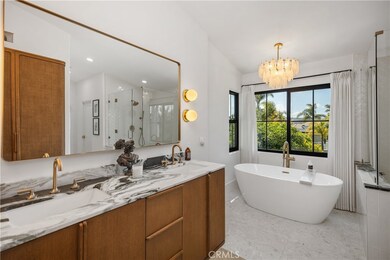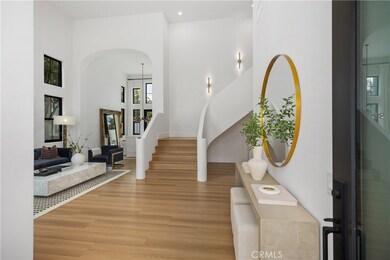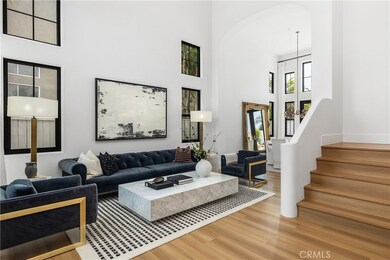
2317 Via Zafiro San Clemente, CA 92673
Marblehead NeighborhoodHighlights
- Ocean View
- 24-Hour Security
- Updated Kitchen
- Marblehead Elementary School Rated A-
- Primary Bedroom Suite
- Open Floorplan
About This Home
As of July 2025A Vision Brought to Life in Marblehead, San Clemente. Every inch of this extraordinary 4-bedroom, 3-bath home in the gated community of Marblehead has been reimagined to create a one-of-a-kind sanctuary. Inspired by Parisian, Mediterranean, and Australian modern design, this forever-home renovation spared no detail—balancing warmth, elegance, and high-end craftsmanship. Arches, smooth finish walls, and flowing lines echo throughout the home, complemented by a custom-built curved staircase and thoughtfully placed architectural details.
The fully reconfigured and expanded kitchen features custom cabinetry, designer finishes, a large center island, and top-tier appliances—designed for beauty and function. All bathrooms have been rebuilt with RH vanities, soaking tubs, a backlit sink in downstairs bathroom, custom flooring, and premium fixtures. One bedroom and full bath are located on the main level, ideal for guests or a home office.
New black-framed windows showcase stunning ocean views from every upstairs room, including Dana Point Harbor, Catalina, and San Clemente Island. Interior highlights include new LVP flooring, built-in cabinetry, a custom fireplace mantle, and smart home upgrades such as Philips Hue lighting and smart appliances. Additional improvements include a new HVAC system with updated ductwork, a whole-home water softener and filtration system, and a Tesla charger in the garage.
Outside, the home has been refreshed with drought-tolerant landscaping, new exterior paint, lighting, and security cameras. Located minutes from San Clemente and Dana Point, beaches, hiking trails, shopping, dining, and top-rated schools, this home is not just a renovation—it’s a statement. There is truly no home like it.
Last Agent to Sell the Property
Coldwell Banker Realty Brokerage Phone: 714-356-7566 License #02209008 Listed on: 06/08/2025

Home Details
Home Type
- Single Family
Est. Annual Taxes
- $4,771
Year Built
- Built in 1996 | Remodeled
Lot Details
- 5,632 Sq Ft Lot
- Vinyl Fence
- Wood Fence
- Landscaped
- Front and Back Yard Sprinklers
- Private Yard
- Lawn
- Back and Front Yard
- Density is up to 1 Unit/Acre
HOA Fees
Parking
- 3 Car Direct Access Garage
- 3 Open Parking Spaces
- Parking Available
- Two Garage Doors
- Garage Door Opener
- Driveway
- Automatic Gate
Property Views
- Ocean
- Harbor
- Catalina
- City Lights
- Mountain
- Hills
- Neighborhood
Home Design
- Contemporary Architecture
- Turnkey
- Planned Development
- Tile Roof
- Concrete Roof
Interior Spaces
- 2,763 Sq Ft Home
- 2-Story Property
- Open Floorplan
- Built-In Features
- Two Story Ceilings
- Ceiling Fan
- Recessed Lighting
- Wood Burning Fireplace
- Gas Fireplace
- Double Pane Windows
- Window Screens
- Double Door Entry
- French Doors
- Family Room with Fireplace
- Family Room Off Kitchen
- Living Room
- Dining Room
- Home Office
Kitchen
- Updated Kitchen
- Open to Family Room
- <<selfCleaningOvenToken>>
- Six Burner Stove
- Gas and Electric Range
- Range Hood
- <<microwave>>
- Ice Maker
- Water Line To Refrigerator
- Dishwasher
- ENERGY STAR Qualified Appliances
- Kitchen Island
- Pots and Pans Drawers
- Built-In Trash or Recycling Cabinet
- Self-Closing Drawers and Cabinet Doors
- Disposal
Flooring
- Tile
- Vinyl
Bedrooms and Bathrooms
- 4 Bedrooms | 1 Main Level Bedroom
- Primary Bedroom Suite
- Walk-In Closet
- Remodeled Bathroom
- Bathroom on Main Level
- 3 Full Bathrooms
- Stone Bathroom Countertops
- Dual Sinks
- Dual Vanity Sinks in Primary Bathroom
- Private Water Closet
- Soaking Tub
- <<tubWithShowerToken>>
- Multiple Shower Heads
- Separate Shower
- Exhaust Fan In Bathroom
- Linen Closet In Bathroom
Laundry
- Laundry Room
- Laundry on upper level
- Dryer
- Washer
Home Security
- Security Lights
- Storm Doors
- Carbon Monoxide Detectors
- Fire and Smoke Detector
- Fire Sprinkler System
Outdoor Features
- Balcony
- Concrete Porch or Patio
- Exterior Lighting
- Rain Gutters
Schools
- Marblehead Elementary School
- Shorecliff Middle School
- San Clemente High School
Utilities
- Central Heating and Cooling System
- Vented Exhaust Fan
- 220 Volts in Garage
- Natural Gas Connected
- Water Heater
- Water Purifier
- Water Softener
- Cable TV Available
Listing and Financial Details
- Tax Lot 89
- Tax Tract Number 13907
- Assessor Parcel Number 67920130
- $22 per year additional tax assessments
Community Details
Overview
- Signal Pointe Association, Phone Number (714) 557-5900
- Highland Light Gate Association
- First Service Residential HOA
- Signal Point Subdivision
- Maintained Community
Recreation
- Park
- Hiking Trails
Additional Features
- Picnic Area
- 24-Hour Security
Ownership History
Purchase Details
Home Financials for this Owner
Home Financials are based on the most recent Mortgage that was taken out on this home.Purchase Details
Home Financials for this Owner
Home Financials are based on the most recent Mortgage that was taken out on this home.Purchase Details
Purchase Details
Home Financials for this Owner
Home Financials are based on the most recent Mortgage that was taken out on this home.Similar Homes in San Clemente, CA
Home Values in the Area
Average Home Value in this Area
Purchase History
| Date | Type | Sale Price | Title Company |
|---|---|---|---|
| Grant Deed | $2,400,000 | Equity Title | |
| Grant Deed | $1,689,000 | Orange Coast Title | |
| Interfamily Deed Transfer | -- | -- | |
| Corporate Deed | $285,000 | North American Title Co |
Mortgage History
| Date | Status | Loan Amount | Loan Type |
|---|---|---|---|
| Previous Owner | $778,000 | New Conventional | |
| Previous Owner | $110,000 | Credit Line Revolving | |
| Previous Owner | $100,000 | Credit Line Revolving | |
| Previous Owner | $200,000 | No Value Available |
Property History
| Date | Event | Price | Change | Sq Ft Price |
|---|---|---|---|---|
| 07/09/2025 07/09/25 | Sold | $2,400,000 | 0.0% | $869 / Sq Ft |
| 06/09/2025 06/09/25 | Pending | -- | -- | -- |
| 06/08/2025 06/08/25 | For Sale | $2,399,000 | +42.0% | $868 / Sq Ft |
| 08/27/2024 08/27/24 | Sold | $1,689,000 | -3.4% | $611 / Sq Ft |
| 07/19/2024 07/19/24 | For Sale | $1,749,000 | -- | $633 / Sq Ft |
Tax History Compared to Growth
Tax History
| Year | Tax Paid | Tax Assessment Tax Assessment Total Assessment is a certain percentage of the fair market value that is determined by local assessors to be the total taxable value of land and additions on the property. | Land | Improvement |
|---|---|---|---|---|
| 2024 | $4,771 | $469,530 | $114,005 | $355,525 |
| 2023 | $4,671 | $460,324 | $111,770 | $348,554 |
| 2022 | $4,582 | $451,299 | $109,579 | $341,720 |
| 2021 | $4,493 | $442,450 | $107,430 | $335,020 |
| 2020 | $4,449 | $437,914 | $106,329 | $331,585 |
| 2019 | $4,362 | $429,328 | $104,244 | $325,084 |
| 2018 | $4,278 | $420,910 | $102,200 | $318,710 |
| 2017 | $4,194 | $412,657 | $100,196 | $312,461 |
| 2016 | $4,114 | $404,566 | $98,231 | $306,335 |
| 2015 | $4,052 | $398,490 | $96,756 | $301,734 |
| 2014 | $3,974 | $390,685 | $94,861 | $295,824 |
Agents Affiliated with this Home
-
Sonja Rueckner
S
Seller's Agent in 2025
Sonja Rueckner
Coldwell Banker Realty
(714) 356-7566
2 in this area
8 Total Sales
-
Bill Conrad

Buyer's Agent in 2025
Bill Conrad
Conrad Realtors Inc
(949) 492-9400
7 in this area
210 Total Sales
-
Mitch Berry

Seller's Agent in 2024
Mitch Berry
Keller Williams Realty Irvine
(714) 471-1176
1 in this area
29 Total Sales
Map
Source: California Regional Multiple Listing Service (CRMLS)
MLS Number: OC25104637
APN: 679-201-30
- 2305 Via Zafiro
- 2122 Via Aguila Unit 200
- 2146 Via Aguila
- 2107 Camino Laurel
- 2170 Via Teca Unit 63
- 2009 Via Aguila
- 2438 Calle Aquamarina
- 2245 Avenida Oliva
- 2151 Calle Ola Verde
- 2300 Avenida Marejada Unit 11
- 1711 Colina Terrestre
- 303 Calle Paisano
- 524 E Avenida Pico
- 625 Calle Miguel
- 2818 Via Blanco
- 703 Calle Cumbre
- 303 Calle Escuela
- 207 Via Galicia
- 609 Calle Reata
- 2938 Calle Gaucho
